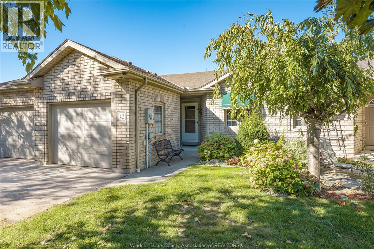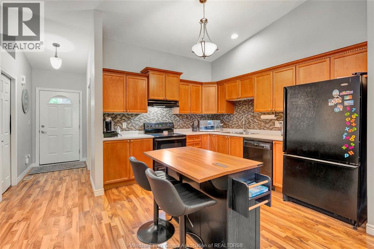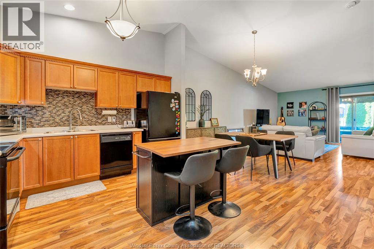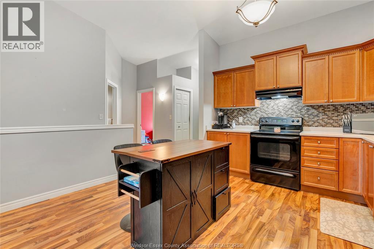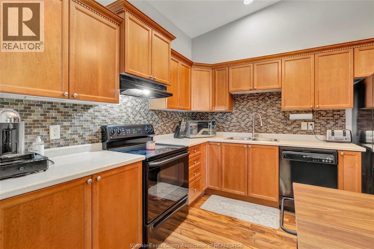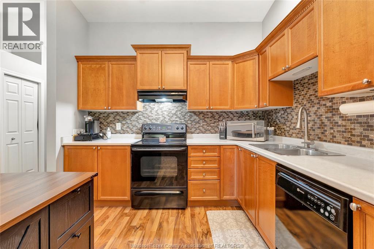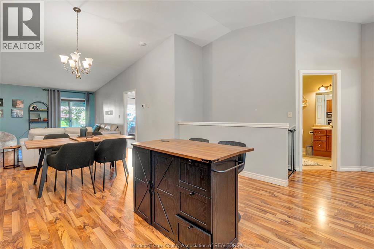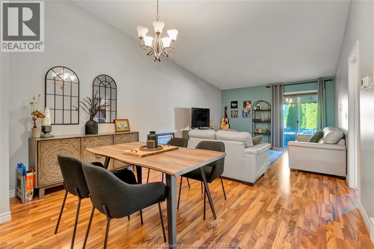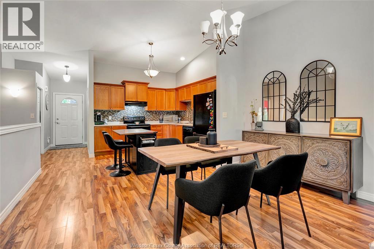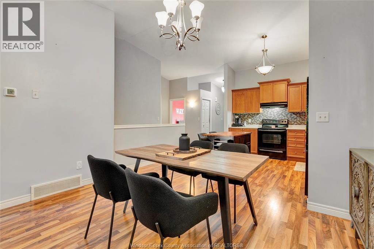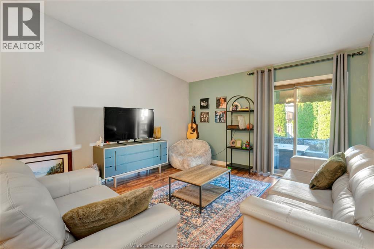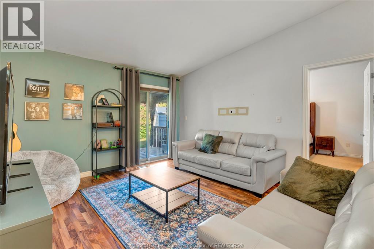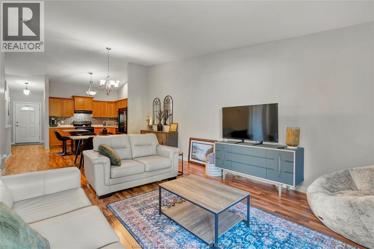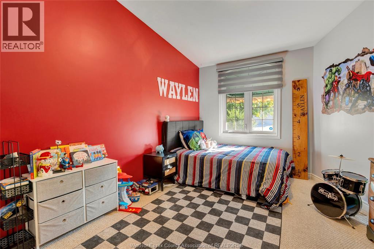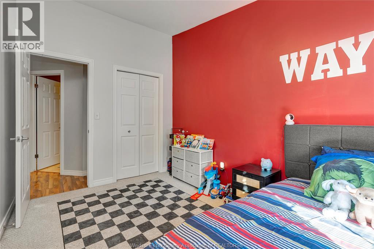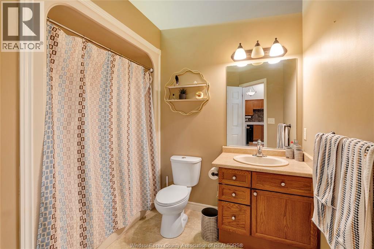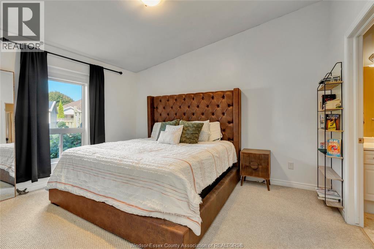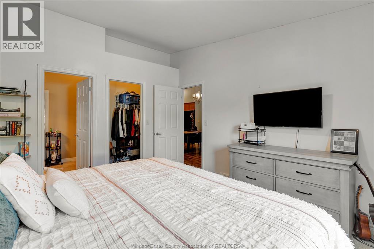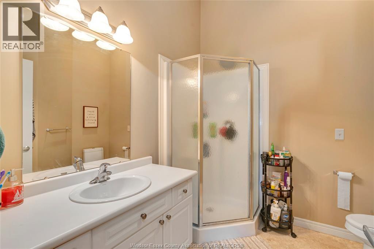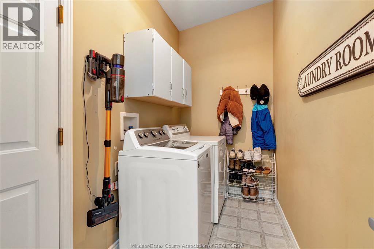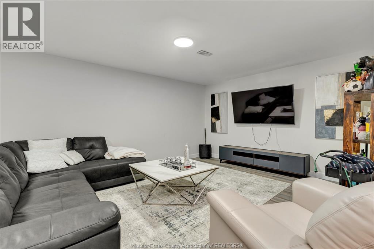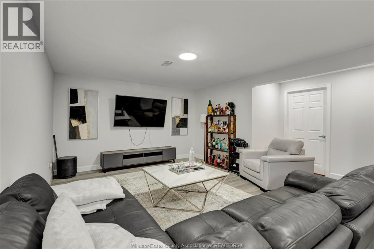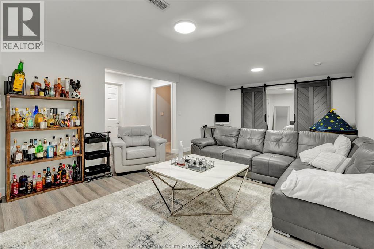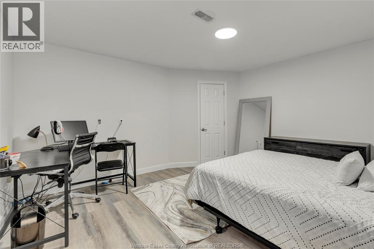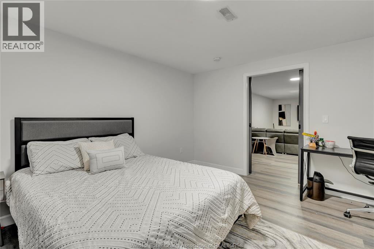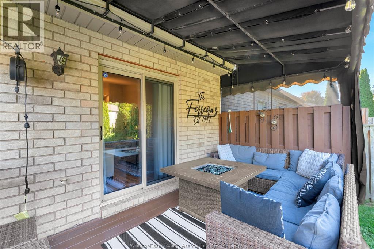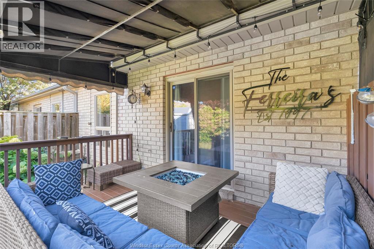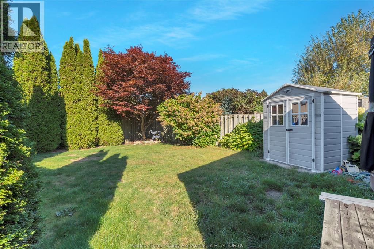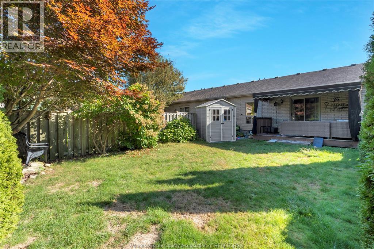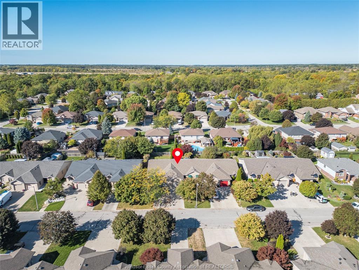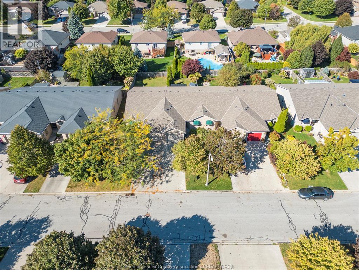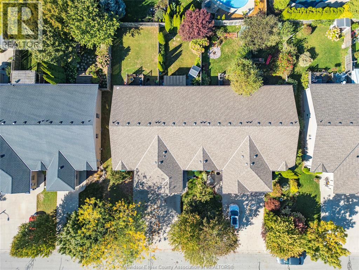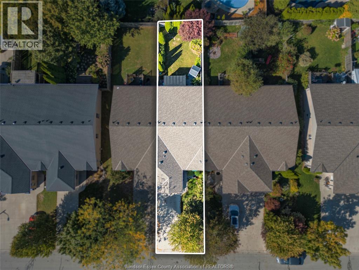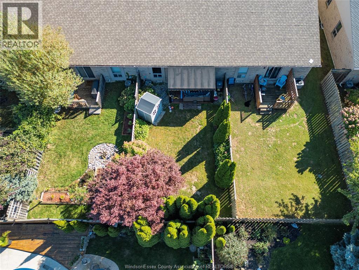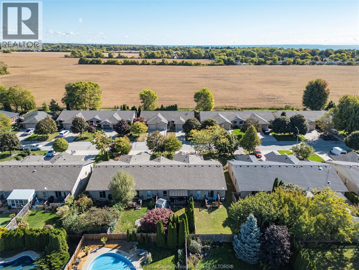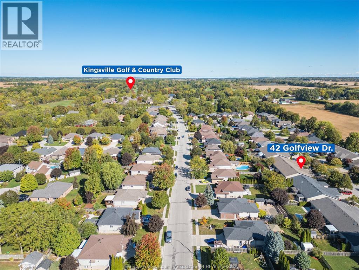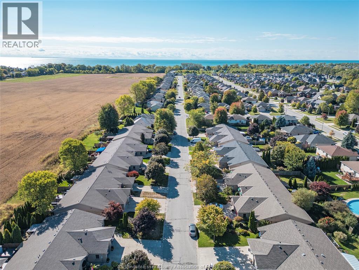42 Golfview Kingsville, Ontario N9Y 4E3
3 Bedroom
2 Bathroom
Ranch
Central Air Conditioning
Forced Air, Furnace
Landscaped
$499,999
Beautifully maintained townhome in a sought-after Kingsville neighbourhood, just steps from the golf course and minutes to shopping, restaurants, wineries, and the lake. Features a newly finished basement, bright living spaces, and a private fenced backyard perfect for relaxing or entertaining. Pride of ownership throughout—move-in ready and close to all amenities. (id:52143)
Property Details
| MLS® Number | 25025618 |
| Property Type | Single Family |
| Features | Golf Course/parkland, Concrete Driveway, Finished Driveway, Front Driveway |
Building
| Bathroom Total | 2 |
| Bedrooms Above Ground | 2 |
| Bedrooms Below Ground | 1 |
| Bedrooms Total | 3 |
| Appliances | Central Vacuum, Dishwasher, Dryer, Microwave, Refrigerator, Stove, Washer |
| Architectural Style | Ranch |
| Constructed Date | 2006 |
| Construction Style Attachment | Attached |
| Cooling Type | Central Air Conditioning |
| Exterior Finish | Brick |
| Flooring Type | Laminate |
| Foundation Type | Concrete |
| Heating Fuel | Natural Gas |
| Heating Type | Forced Air, Furnace |
| Stories Total | 1 |
| Type | Row / Townhouse |
Parking
| Attached Garage | |
| Garage |
Land
| Acreage | No |
| Fence Type | Fence |
| Landscape Features | Landscaped |
| Size Irregular | 26.12 X 124.61 / 0.074 Ac |
| Size Total Text | 26.12 X 124.61 / 0.074 Ac |
| Zoning Description | Lr-21 |
Rooms
| Level | Type | Length | Width | Dimensions |
|---|---|---|---|---|
| Basement | Utility Room | Measurements not available | ||
| Basement | Bedroom | Measurements not available | ||
| Basement | Family Room | Measurements not available | ||
| Main Level | 4pc Bathroom | Measurements not available | ||
| Main Level | 3pc Ensuite Bath | Measurements not available | ||
| Main Level | Laundry Room | Measurements not available | ||
| Main Level | Eating Area | Measurements not available | ||
| Main Level | Bedroom | Measurements not available | ||
| Main Level | Primary Bedroom | Measurements not available | ||
| Main Level | Living Room | Measurements not available | ||
| Main Level | Kitchen | Measurements not available | ||
| Main Level | Foyer | Measurements not available |
https://www.realtor.ca/real-estate/28965277/42-golfview-kingsville
Interested?
Contact us for more information

