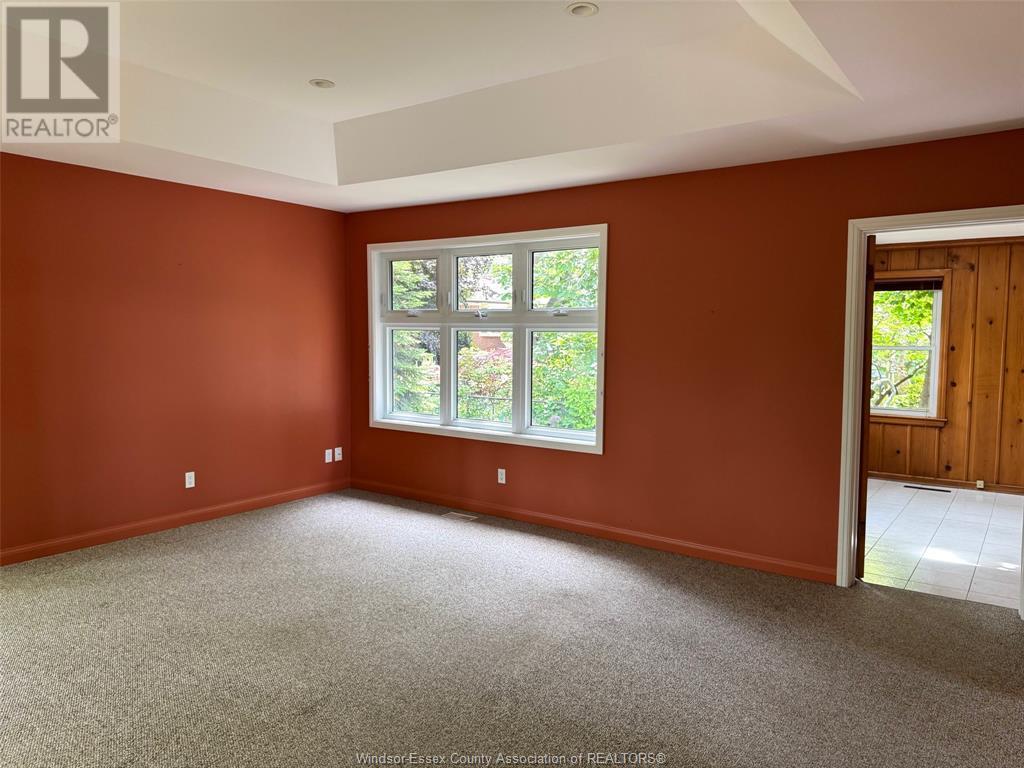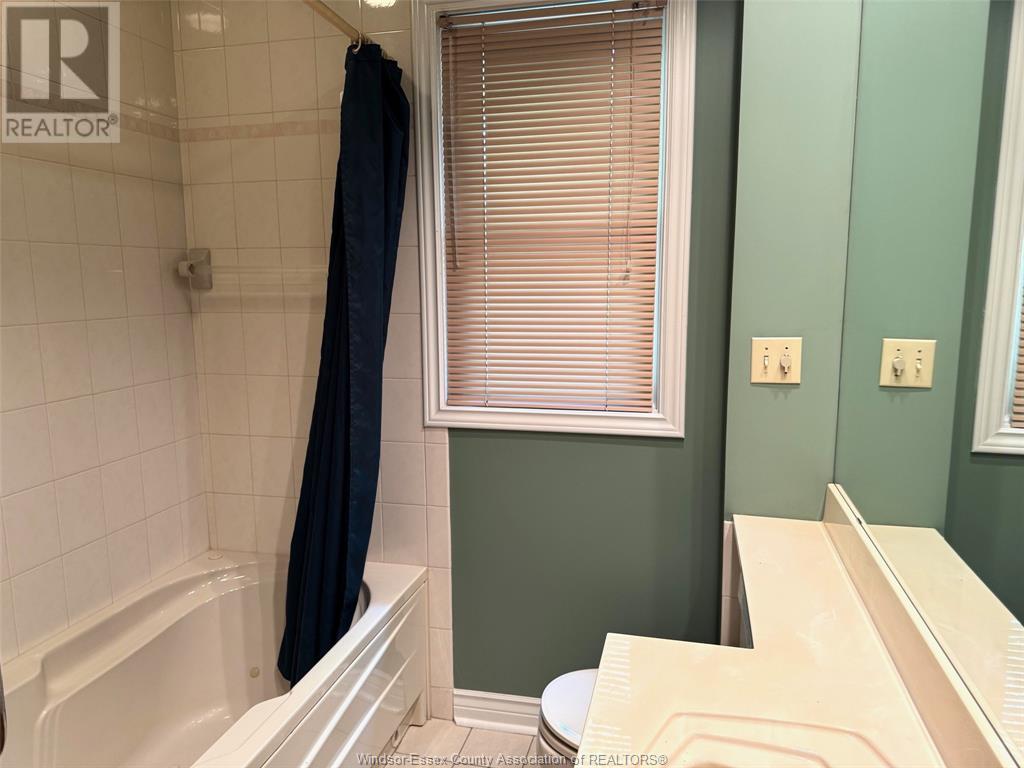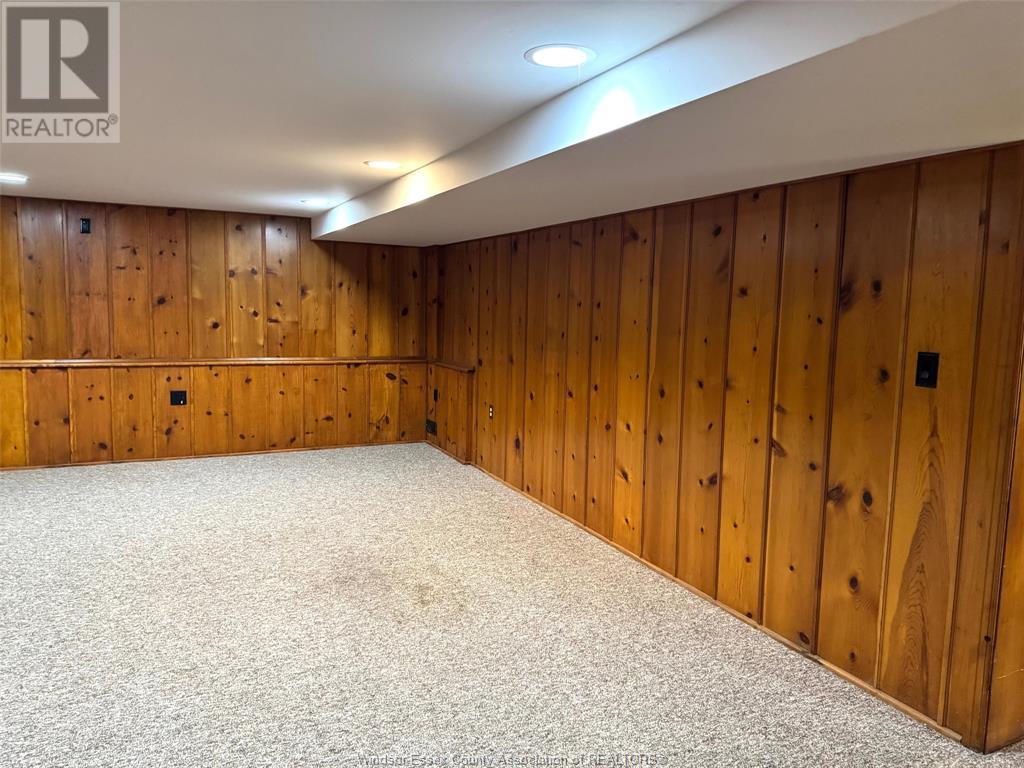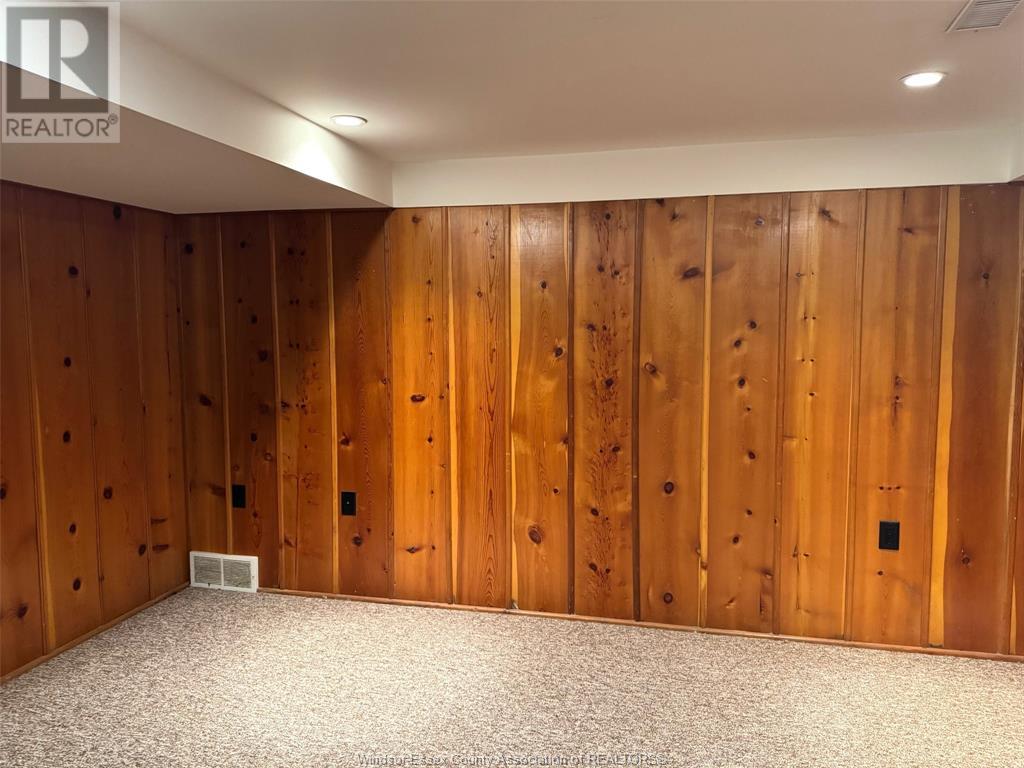4127 Riverside Drive East Windsor, Ontario N8Y 1B4
$649,900
LOVELY RANCH HOME IN PRIME LOCATION ON RIVERSIDE DRIVE EAST WITH A FULL AND BEAUTIFUL VIEW OF THE DETROIT RIVER! FEATURING LARGE LIVING ROOM WITH GAS FIREPLACE AND FORMAL DINING ROOM WITH HARDWOOD FLOORS, KITCHEN WITH WHITE CABINETS, FRIDGE AND STOVE, MAIN FLOOR FAMILY ROOM WITH A DOOR TO A FULLY TREED BACKYARD. THE PRIMARY BEDROOM HAS AN ENSUITE 4-PIECE BATH AND WALK-IN CLOSET. THE SECOND BEDROOM ALSO HAS A 4-PIECE ENSUITE BATH. THERE IS A FULL BASEMENT WITH REC ROOM, BR, 3 PC BATH, OFFICE, STORAGE ROOM AND LAUNDRY. ONE CAR ATTACHED GARAGE. (id:52143)
Property Details
| MLS® Number | 25013635 |
| Property Type | Single Family |
| Features | Circular Driveway, Concrete Driveway |
Building
| Bathroom Total | 4 |
| Bedrooms Above Ground | 2 |
| Bedrooms Below Ground | 1 |
| Bedrooms Total | 3 |
| Appliances | Dishwasher, Dryer, Refrigerator, Stove, Washer |
| Architectural Style | Ranch |
| Construction Style Attachment | Detached |
| Cooling Type | Central Air Conditioning |
| Exterior Finish | Brick |
| Fireplace Fuel | Gas |
| Fireplace Present | Yes |
| Fireplace Type | Insert |
| Flooring Type | Carpeted, Ceramic/porcelain, Hardwood |
| Foundation Type | Block |
| Half Bath Total | 1 |
| Heating Fuel | Natural Gas |
| Heating Type | Forced Air, Furnace |
| Stories Total | 1 |
| Type | House |
Parking
| Attached Garage | |
| Garage | |
| Inside Entry |
Land
| Acreage | No |
| Fence Type | Fence |
| Landscape Features | Landscaped |
| Size Irregular | 76.63x160.5 Ft |
| Size Total Text | 76.63x160.5 Ft |
| Zoning Description | Rd1.1 |
Rooms
| Level | Type | Length | Width | Dimensions |
|---|---|---|---|---|
| Basement | 3pc Bathroom | Measurements not available | ||
| Basement | Storage | Measurements not available | ||
| Basement | Kitchen | Measurements not available | ||
| Basement | Laundry Room | Measurements not available | ||
| Basement | Bedroom | Measurements not available | ||
| Basement | Office | Measurements not available | ||
| Basement | Family Room | Measurements not available | ||
| Main Level | Office | Measurements not available | ||
| Main Level | 2pc Bathroom | Measurements not available | ||
| Main Level | 4pc Ensuite Bath | Measurements not available | ||
| Main Level | 4pc Ensuite Bath | Measurements not available | ||
| Main Level | Bedroom | 12 x 9.9 | ||
| Main Level | Bedroom | 14.7 x 11 | ||
| Main Level | Family Room | 20.9 x 17.7 | ||
| Main Level | Kitchen | 12 x 8.7 | ||
| Main Level | Dining Room | 11.9 x 10.4 | ||
| Main Level | Living Room | 17.9 x 13 |
https://www.realtor.ca/real-estate/28393292/4127-riverside-drive-east-windsor
Interested?
Contact us for more information





















































