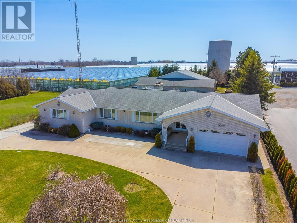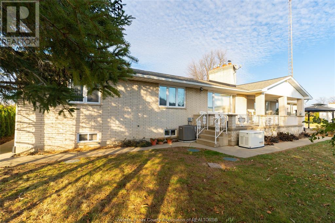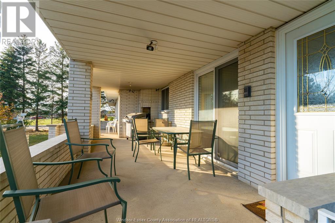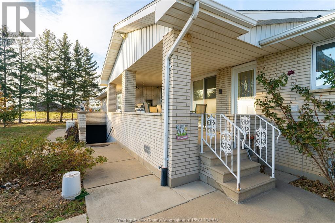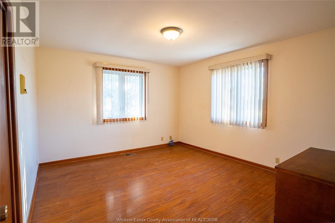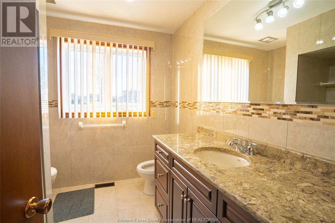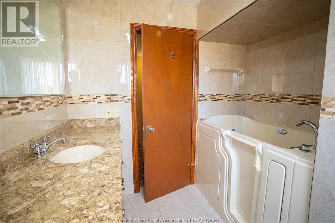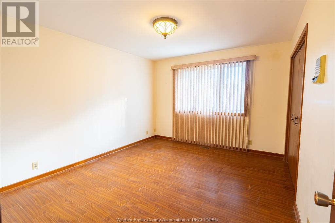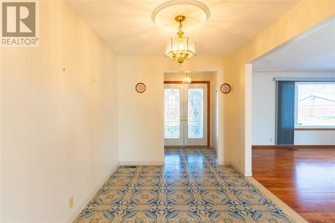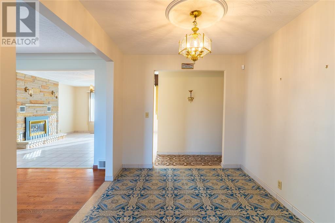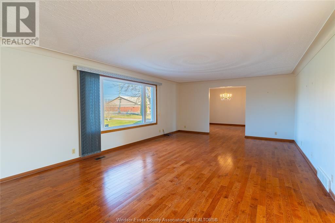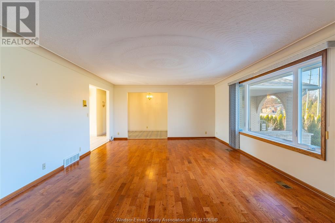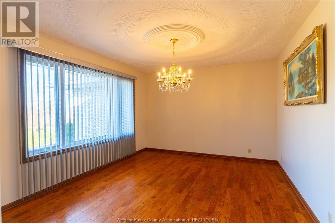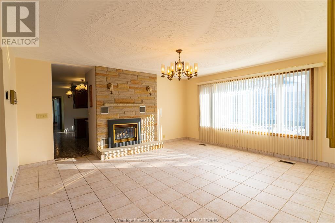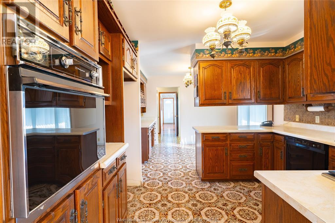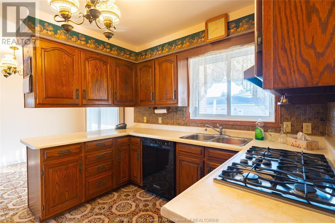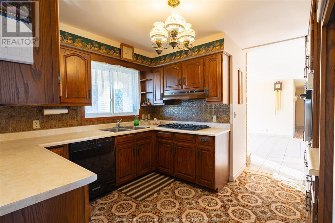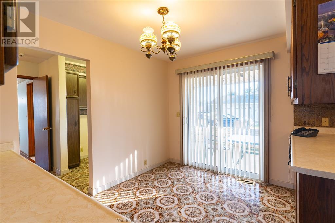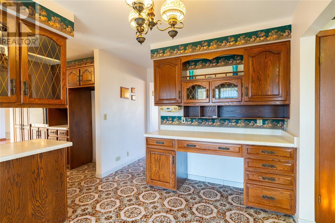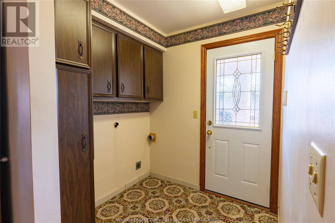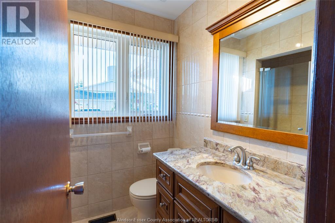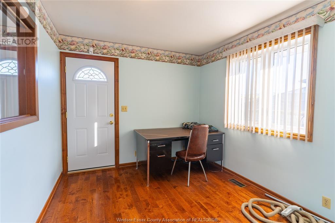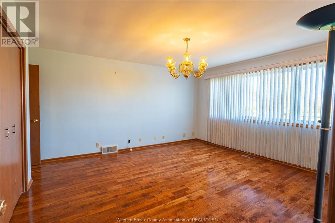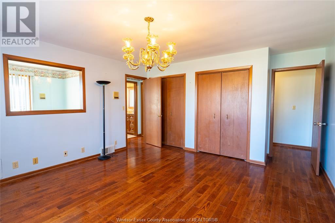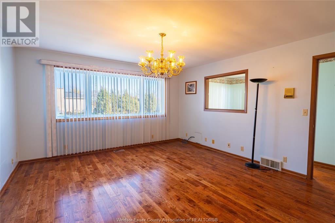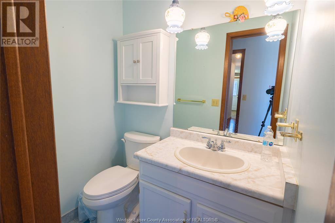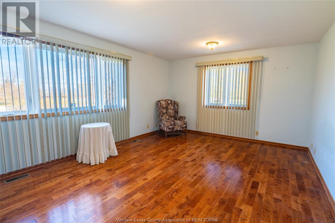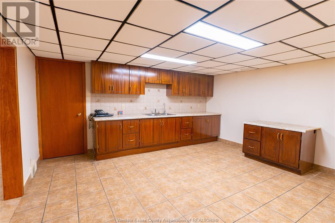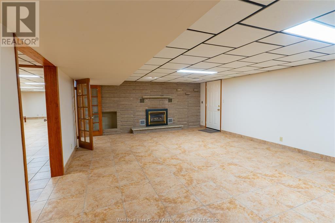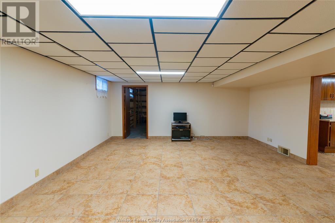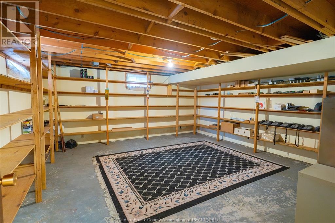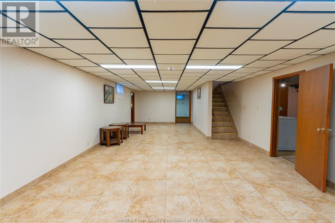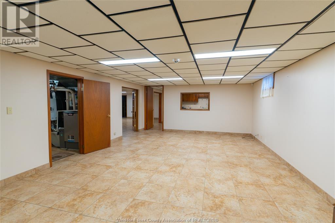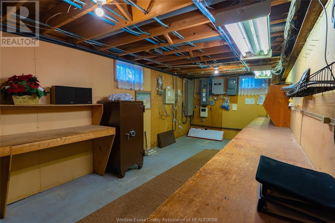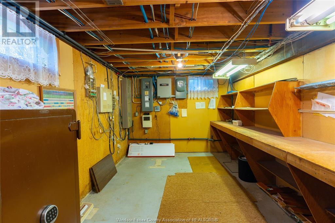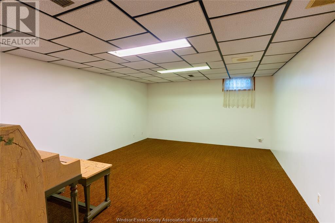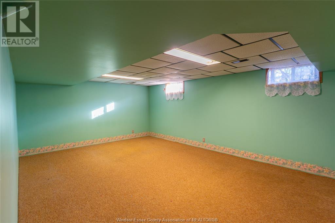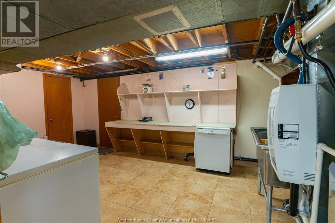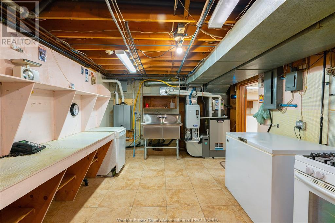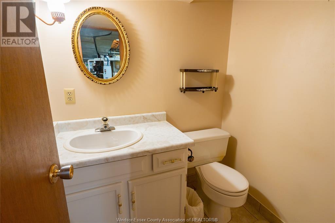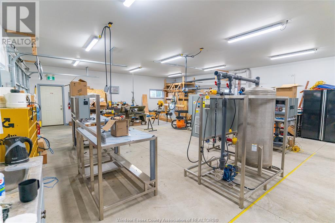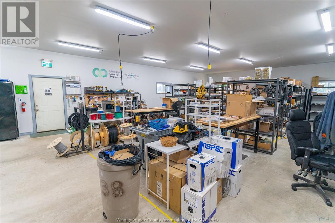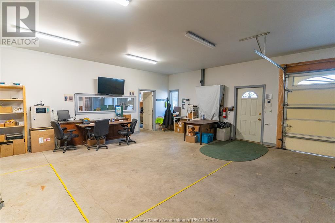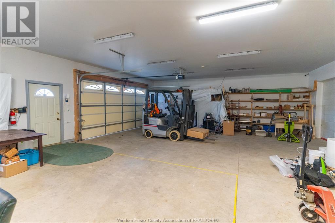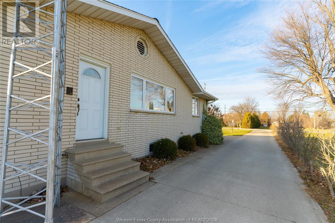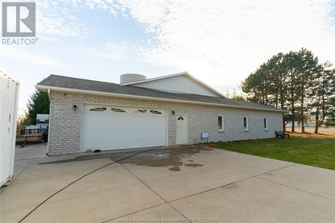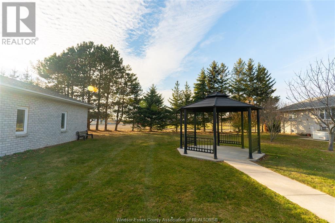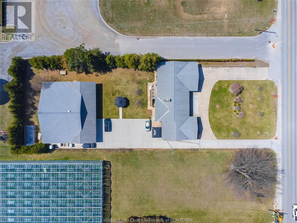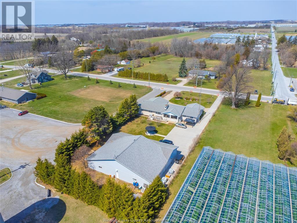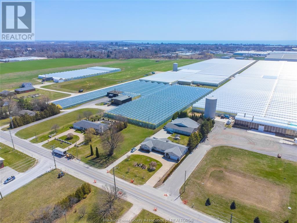408 Mersea Rd 3 Leamington, Ontario N8H 3V5
8 Bedroom
4 Bathroom
3600 sqft
Bungalow
Fireplace
Central Air Conditioning
Forced Air
Landscaped
$1,250,000
Approx. 3600 sq ft, 8-bed, 3-bath home just outside Leamington with a lower-level apartment for added income. Includes a 4200 sq ft manufacturing shop on the east boundary with strong rental returns. A prime opportunity for investors looking to expand their portfolio with a versatile, income-generating property. (id:52143)
Property Details
| MLS® Number | 25010363 |
| Property Type | Single Family |
| Features | Circular Driveway, Concrete Driveway, Finished Driveway, Front Driveway, Rear Driveway, Side Driveway |
Building
| Bathroom Total | 4 |
| Bedrooms Above Ground | 5 |
| Bedrooms Below Ground | 3 |
| Bedrooms Total | 8 |
| Appliances | Central Vacuum, Cooktop, Dishwasher, Dryer, Stove, Oven |
| Architectural Style | Bungalow |
| Constructed Date | 1980 |
| Construction Style Attachment | Detached |
| Cooling Type | Central Air Conditioning |
| Exterior Finish | Brick |
| Fireplace Fuel | Gas |
| Fireplace Present | Yes |
| Fireplace Type | Conventional |
| Flooring Type | Ceramic/porcelain, Hardwood, Laminate |
| Foundation Type | Block |
| Half Bath Total | 2 |
| Heating Fuel | Natural Gas |
| Heating Type | Forced Air |
| Stories Total | 1 |
| Size Interior | 3600 Sqft |
| Total Finished Area | 3600 Sqft |
| Type | House |
Parking
| Garage |
Land
| Acreage | No |
| Landscape Features | Landscaped |
| Sewer | Septic System |
| Size Irregular | 110 X 300 / 0.76 Ac |
| Size Total Text | 110 X 300 / 0.76 Ac |
| Zoning Description | A5-16 |
Rooms
| Level | Type | Length | Width | Dimensions |
|---|---|---|---|---|
| Lower Level | 2pc Bathroom | Measurements not available | ||
| Lower Level | Living Room | 15 x 36 | ||
| Lower Level | Bedroom | 10 x 13 | ||
| Lower Level | Bedroom | 13 x 20 | ||
| Lower Level | Bedroom | 13 x 17 | ||
| Lower Level | Primary Bedroom | 17 x 16 | ||
| Lower Level | Kitchen | 13 x 15 | ||
| Main Level | 2pc Bathroom | Measurements not available | ||
| Main Level | 3pc Bathroom | Measurements not available | ||
| Main Level | 5pc Bathroom | Measurements not available | ||
| Main Level | Office | 9 x 12 | ||
| Main Level | Foyer | 8 x 16 | ||
| Main Level | Bedroom | 12 x 15 | ||
| Main Level | Bedroom | 13 x 12 | ||
| Main Level | Bedroom | 12 x 13 | ||
| Main Level | Primary Bedroom | 11 x 13 | ||
| Main Level | Dining Room | 13 x 22 | ||
| Main Level | Living Room | 15 x 23 | ||
| Main Level | Kitchen | 11 x 18 |
https://www.realtor.ca/real-estate/28222823/408-mersea-rd-3-leamington
Interested?
Contact us for more information

