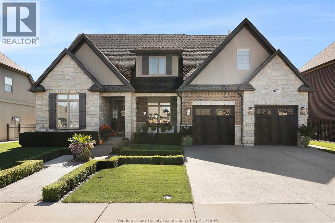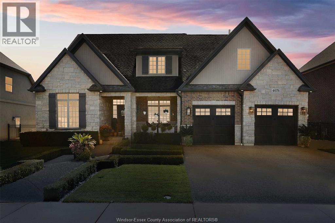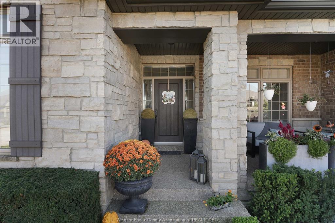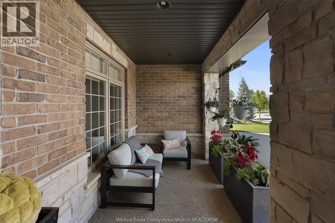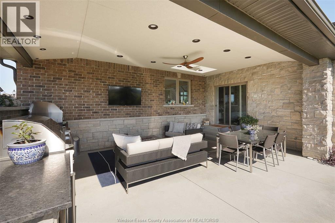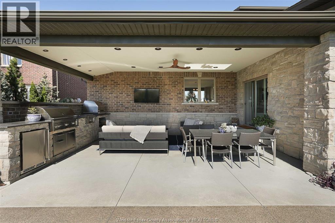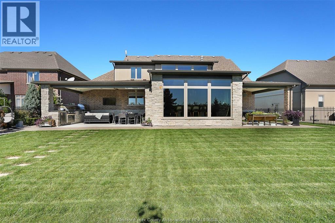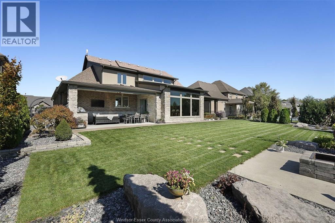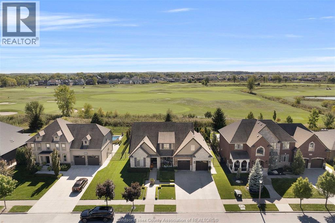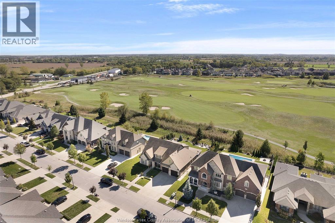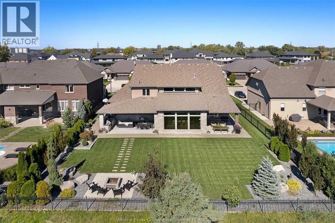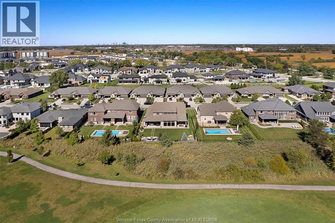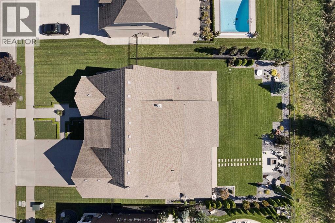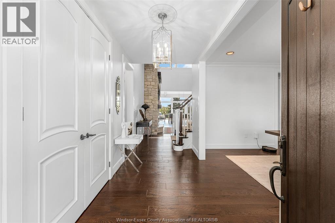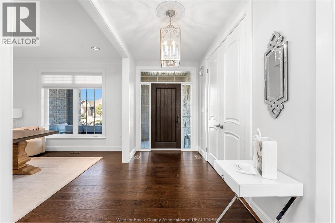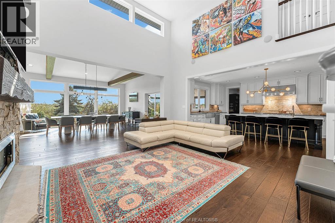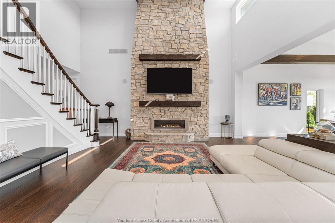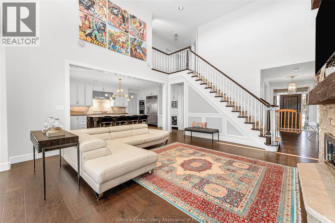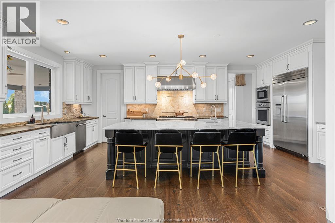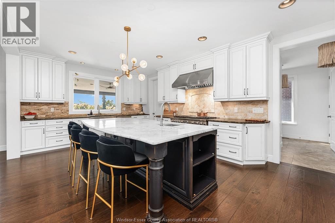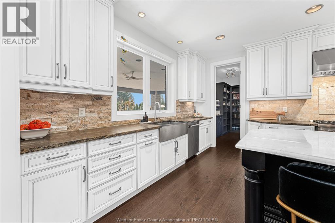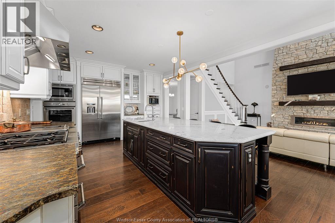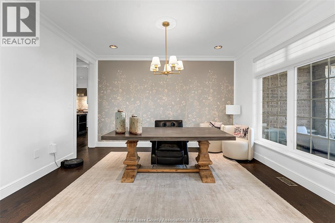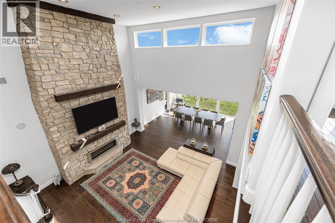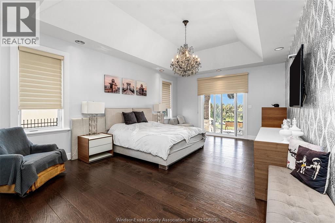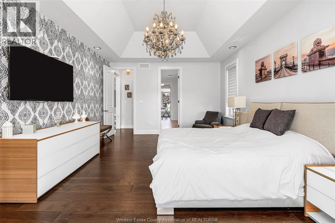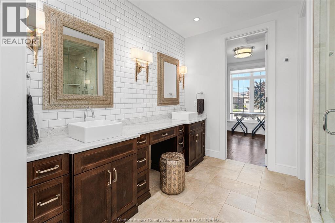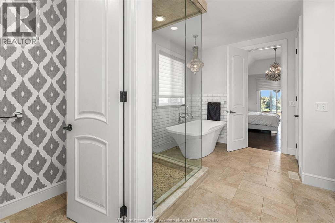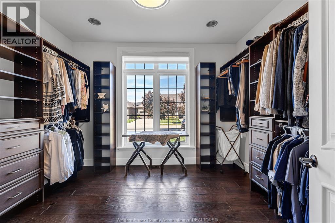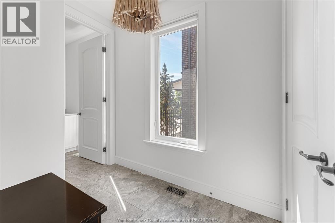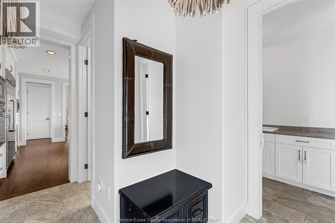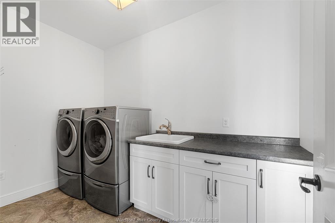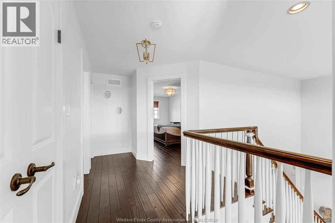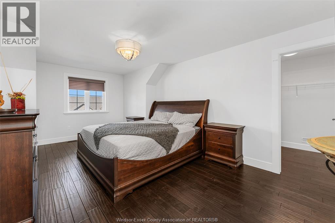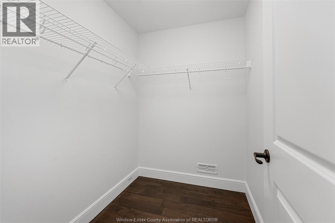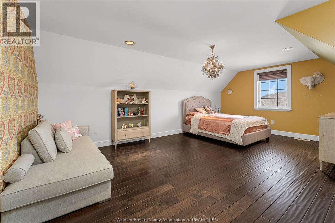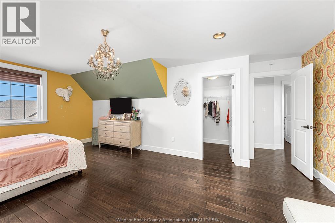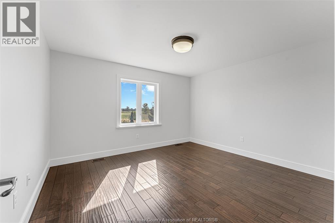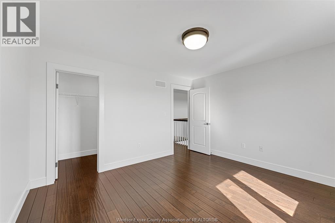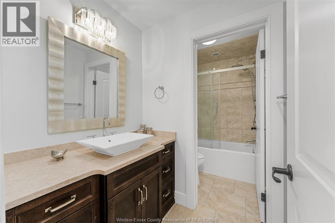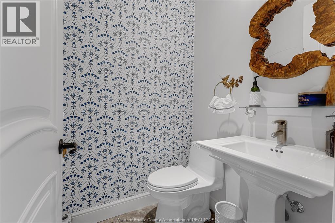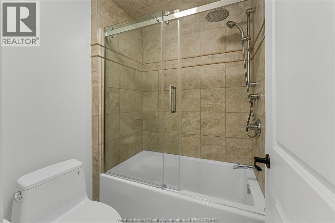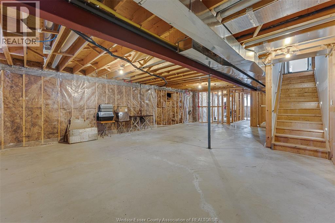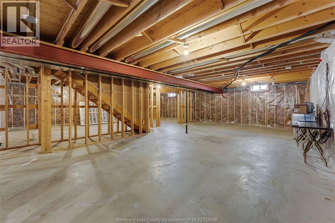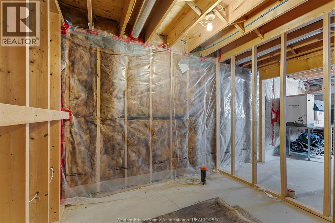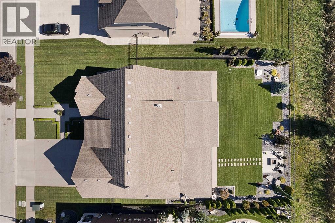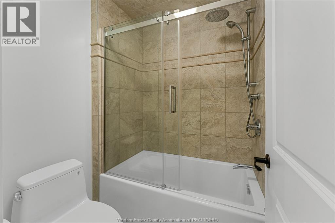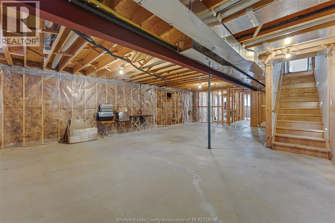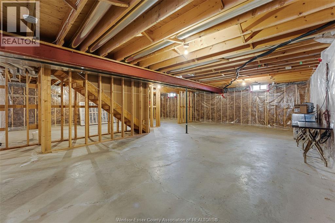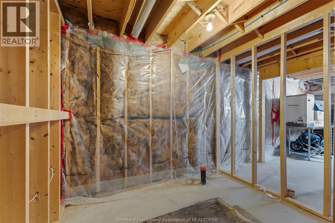4076 St. Francis Lasalle, Ontario N9H 1W7
$1,859,900
Discover your dream home at 4076 St. Francis, ideally situated backing onto the renowned 7 Lakes Golf Course in a prestigious neighborhood surrounded by luxury estates. This exquisite 1¾ storey residence exudes curb appeal with high-end finishes throughout. Featuring an attached 2½ car garage, the spacious interior offers 4 bedrooms and 2½ baths, including a luxurious main floor Primary Suite with a 5-piece ensuite, walk-in closet, and private covered patio — perfect for relaxation. The professional chef’s kitchen is a culinary masterpiece, equipped with a 48"" 6-burner + griddle (dual) fuel Thermador gas range with double oven (electric and steam) and Thermador refrigerator and freezer, built-in wall oven and microwave, built-in gourmet coffee maker, dishwasher, and beverage center. An oversized island and walk-in pantry provide ample space for entertaining and family gatherings. The bright living room showcases soaring ceilings and a stunning stone fireplace, seamlessly opening to an expansive dining area filled with natural light and views of the yard and golf course. Step outside to the custom outdoor kitchen featuring a beverage center, built-in Lynx gas barbecue & pizza oven, and entertainment area — ideal for summer gatherings. Additional features include a versatile office/den and convenient main floor laundry. The lower level offers an excellent opportunity to create additional living space tailored to your needs. The beautifully landscaped, fenced yard with two covered patios and a fire pit offers a tranquil setting to enjoy warm summer evenings and serene surroundings. This home is a true gem — a must-see and a pleasure to show. Schedule your private tour today and experience luxury living at its finest! (id:52143)
Property Details
| MLS® Number | 25025260 |
| Property Type | Single Family |
| Features | Golf Course/parkland, Double Width Or More Driveway, Finished Driveway, Front Driveway |
Building
| Bathroom Total | 3 |
| Bedrooms Above Ground | 4 |
| Bedrooms Total | 4 |
| Appliances | Dishwasher, Dryer, Microwave, Refrigerator, Stove, Washer, Oven |
| Constructed Date | 2014 |
| Construction Style Attachment | Detached |
| Cooling Type | Central Air Conditioning, Heat Pump |
| Exterior Finish | Brick, Stone |
| Fireplace Fuel | Gas |
| Fireplace Present | Yes |
| Fireplace Type | Direct Vent |
| Flooring Type | Ceramic/porcelain, Hardwood |
| Foundation Type | Concrete |
| Half Bath Total | 1 |
| Heating Fuel | Natural Gas |
| Heating Type | Floor Heat, Furnace, Heat Pump |
| Stories Total | 2 |
| Type | House |
Parking
| Attached Garage | |
| Garage | |
| Inside Entry |
Land
| Acreage | No |
| Fence Type | Fence |
| Landscape Features | Landscaped |
| Size Irregular | 80.05 X 134.51 Ft |
| Size Total Text | 80.05 X 134.51 Ft |
| Zoning Description | Res |
Rooms
| Level | Type | Length | Width | Dimensions |
|---|---|---|---|---|
| Second Level | 4pc Bathroom | Measurements not available | ||
| Second Level | Bedroom | Measurements not available | ||
| Second Level | Bedroom | Measurements not available | ||
| Second Level | Bedroom | Measurements not available | ||
| Lower Level | Utility Room | Measurements not available | ||
| Lower Level | Storage | Measurements not available | ||
| Main Level | 2pc Bathroom | Measurements not available | ||
| Main Level | 5pc Ensuite Bath | Measurements not available | ||
| Main Level | Laundry Room | Measurements not available | ||
| Main Level | Primary Bedroom | Measurements not available | ||
| Main Level | Office | Measurements not available | ||
| Main Level | Kitchen | Measurements not available | ||
| Main Level | Dining Room | Measurements not available | ||
| Main Level | Living Room/fireplace | Measurements not available | ||
| Main Level | Foyer | Measurements not available |
https://www.realtor.ca/real-estate/28948809/4076-st-francis-lasalle
Interested?
Contact us for more information

