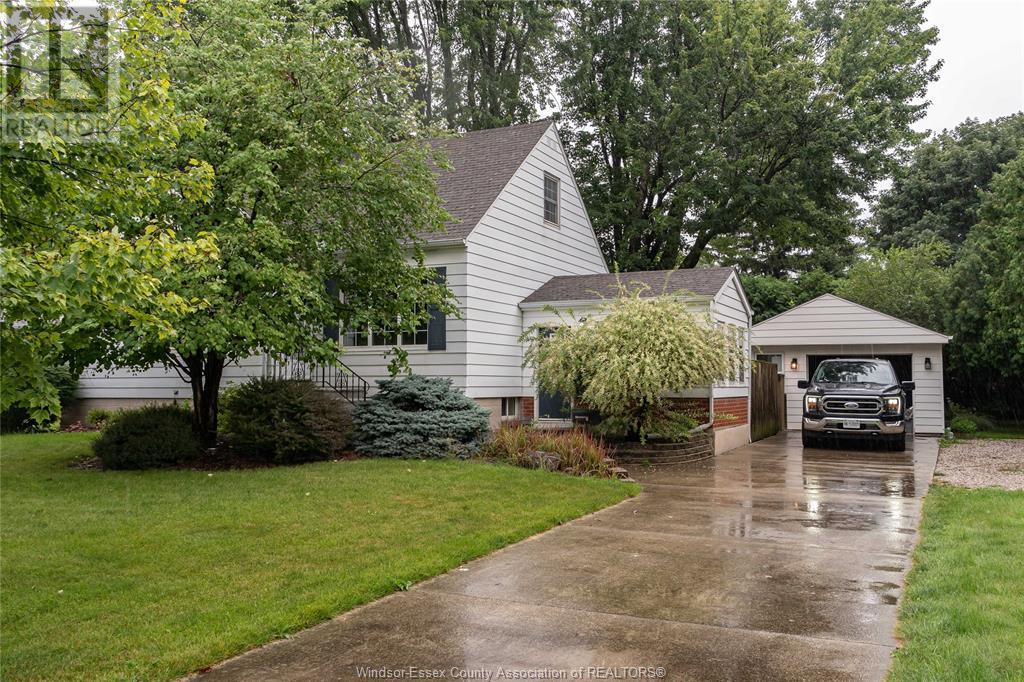4060 Casgrain Drive Windsor, Ontario N9G 2A5
$2,800 Monthly
This charming 1 ½ storey home is in the sought-after South Windsor neighbourhood, near Roseland Golf Course. It is perfect for family living, offering 2 bedrooms on the main floor and a spacious third bedroom with ample storage upstairs. Finished basement includes a cozy family room w/gas fireplace, a fourth bedroom, a 3-piece bathroom, and a large laundry/storage area. Hardwood floors, new kitchen flooring, an updated main floor bathroom, and a detached garage. Minimum 1-year term. Credit check and employment verification required. (id:52143)
Property Details
| MLS® Number | 25016502 |
| Property Type | Single Family |
| Features | Concrete Driveway, Front Driveway |
Building
| Bathroom Total | 3 |
| Bedrooms Above Ground | 3 |
| Bedrooms Below Ground | 1 |
| Bedrooms Total | 4 |
| Appliances | Dryer, Microwave, Refrigerator, Stove, Washer |
| Construction Style Attachment | Detached |
| Cooling Type | Central Air Conditioning |
| Exterior Finish | Aluminum/vinyl |
| Fireplace Fuel | Gas |
| Fireplace Present | Yes |
| Fireplace Type | Direct Vent |
| Flooring Type | Carpeted, Ceramic/porcelain, Hardwood, Laminate |
| Foundation Type | Block |
| Heating Fuel | Natural Gas |
| Heating Type | Forced Air, Furnace |
| Stories Total | 2 |
| Type | House |
Parking
| Detached Garage | |
| Garage |
Land
| Acreage | No |
| Fence Type | Fence |
| Landscape Features | Landscaped |
| Size Irregular | 96.91 X 124.25 Ft |
| Size Total Text | 96.91 X 124.25 Ft |
| Zoning Description | Res |
Rooms
| Level | Type | Length | Width | Dimensions |
|---|---|---|---|---|
| Second Level | 3pc Bathroom | Measurements not available | ||
| Second Level | Bedroom | Measurements not available | ||
| Basement | 3pc Bathroom | Measurements not available | ||
| Basement | Utility Room | Measurements not available | ||
| Basement | Laundry Room | Measurements not available | ||
| Basement | Den | Measurements not available | ||
| Basement | Family Room/fireplace | Measurements not available | ||
| Main Level | 4pc Bathroom | Measurements not available | ||
| Main Level | Bedroom | Measurements not available | ||
| Main Level | Bedroom | Measurements not available | ||
| Main Level | Eating Area | Measurements not available | ||
| Main Level | Kitchen | Measurements not available | ||
| Main Level | Living Room | Measurements not available |
https://www.realtor.ca/real-estate/28539408/4060-casgrain-drive-windsor
Interested?
Contact us for more information




































