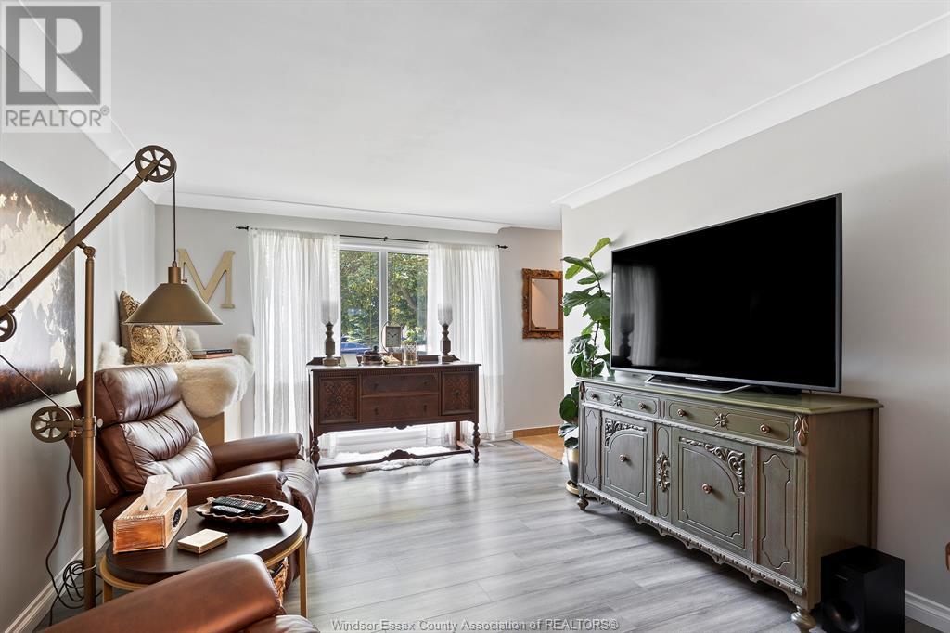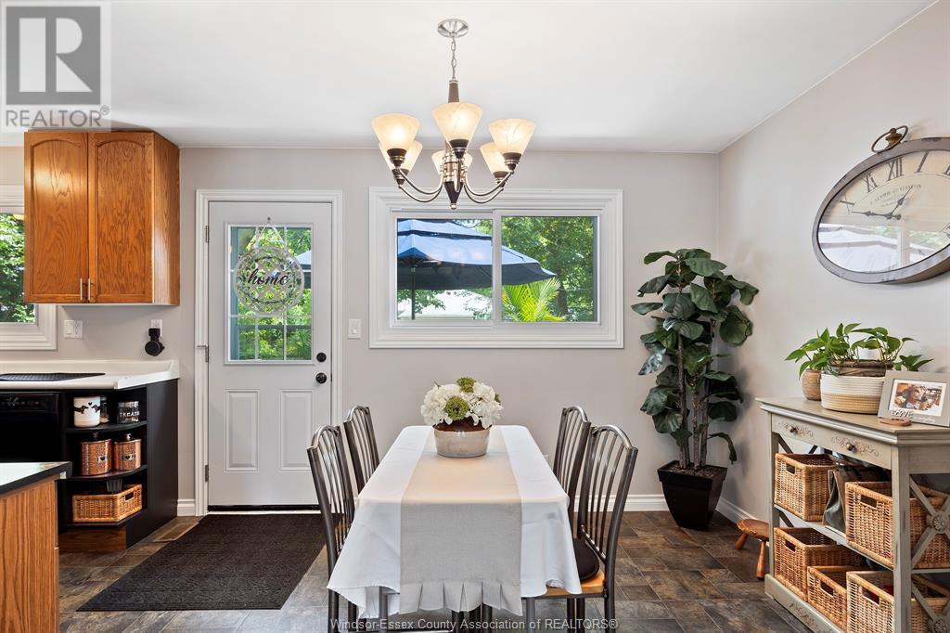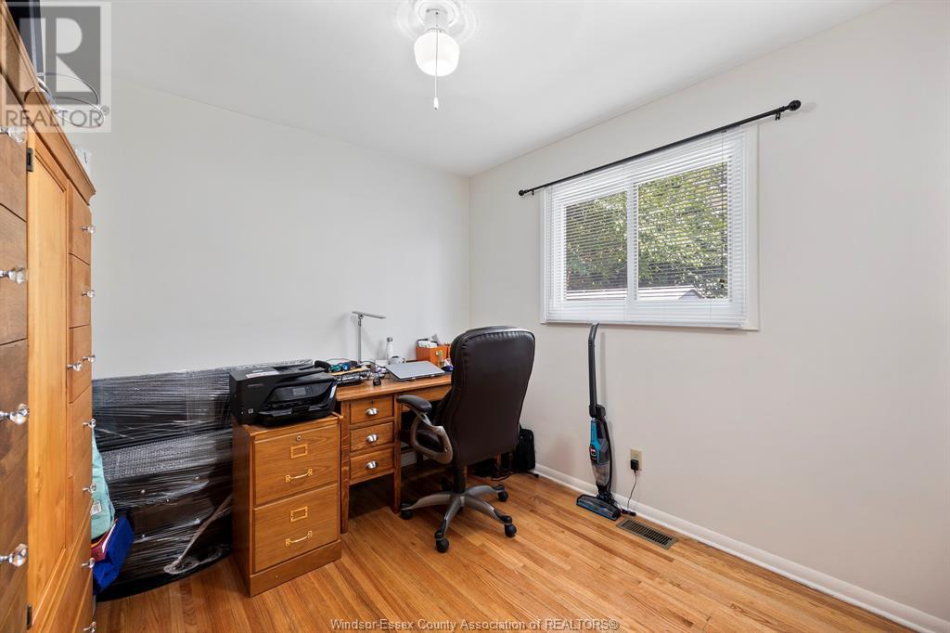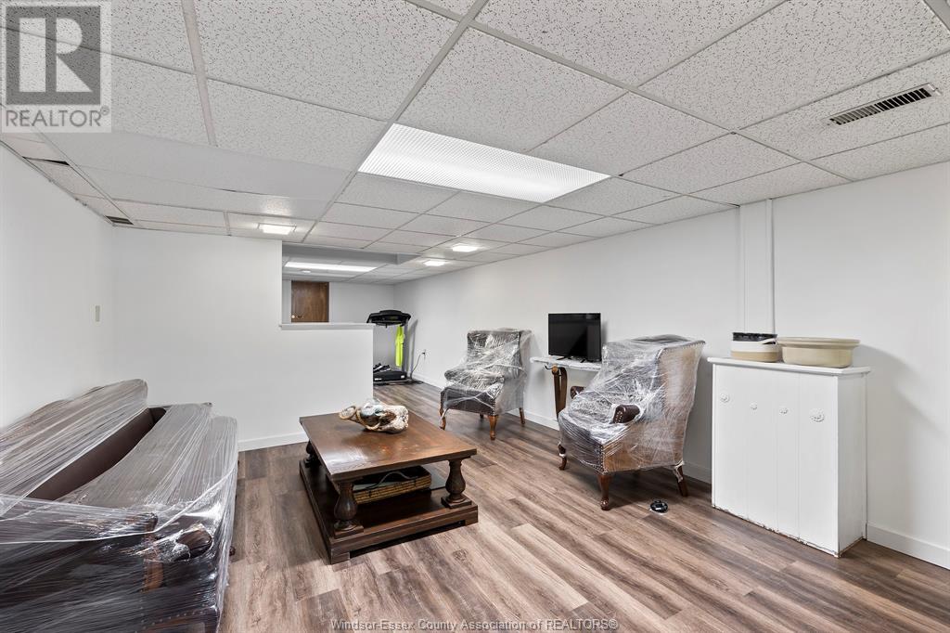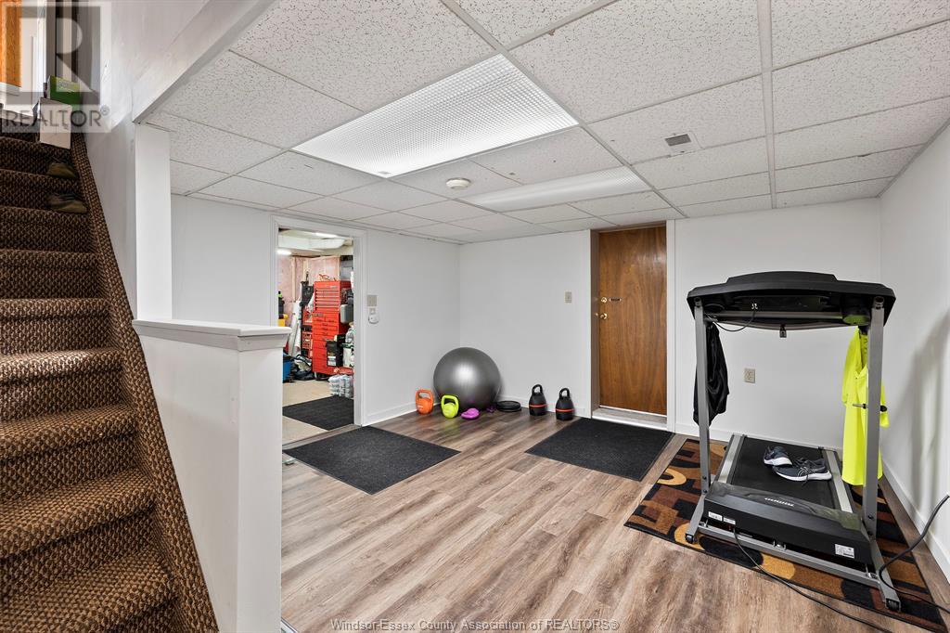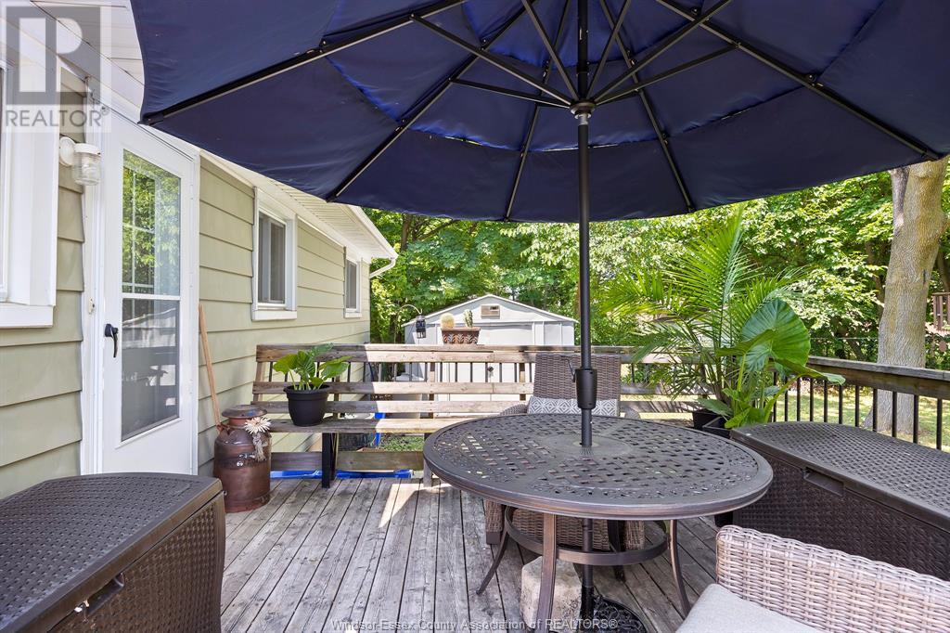4050 Eden Drive Windsor, Ontario N9G 2E8
4 Bedroom
2 Bathroom
1388 sqft
Central Air Conditioning
Forced Air, Furnace
$2,900 Monthly
GREAT SOUTH WINDSOR LOCATION NOW AVAILABLE FOR LEASE. 4 BR, 2 FULL BATH, WELL MAINTAINED HOME WILL PROVIDE LOTS OF SPACE FOR YOUR FAMILY! FORMAL ENTRY, BRIGHT LR, HARDWOOD FLOORS, MODERN KIT H/ EATING AREA, FINISHED BASEMENT AND GRADE ENTRY. LOVELY FENCED YARD WITH DECK. MANY UPDATES AND WELL MAINTAINED THROUGHOUT. CALL TODAY W/INQUIRIES. DEC 1, 2024 POSSESSION, FIRST/LAST RENT, EMPLOYMENT CONFIRMATION AND CREDIT CHECK REQUIRED. (id:52143)
Property Details
| MLS® Number | 24026781 |
| Property Type | Single Family |
| Features | Double Width Or More Driveway, Paved Driveway, Finished Driveway |
Building
| Bathroom Total | 2 |
| Bedrooms Above Ground | 4 |
| Bedrooms Total | 4 |
| Appliances | Dishwasher, Dryer, Refrigerator, Stove, Washer |
| Construction Style Attachment | Detached |
| Cooling Type | Central Air Conditioning |
| Exterior Finish | Aluminum/vinyl, Brick |
| Flooring Type | Ceramic/porcelain, Hardwood, Cushion/lino/vinyl |
| Foundation Type | Block |
| Heating Fuel | Natural Gas |
| Heating Type | Forced Air, Furnace |
| Stories Total | 2 |
| Size Interior | 1388 Sqft |
| Total Finished Area | 1388 Sqft |
| Type | House |
Land
| Acreage | No |
| Fence Type | Fence |
| Size Irregular | 65.94xirreg |
| Size Total Text | 65.94xirreg |
| Zoning Description | Res |
Rooms
| Level | Type | Length | Width | Dimensions |
|---|---|---|---|---|
| Second Level | 4pc Bathroom | Measurements not available | ||
| Second Level | Bedroom | Measurements not available | ||
| Second Level | Bedroom | Measurements not available | ||
| Basement | Storage | Measurements not available | ||
| Basement | Laundry Room | Measurements not available | ||
| Basement | Den | Measurements not available | ||
| Basement | Family Room | Measurements not available | ||
| Main Level | 4pc Bathroom | Measurements not available | ||
| Main Level | Bedroom | Measurements not available | ||
| Main Level | Bedroom | Measurements not available | ||
| Main Level | Kitchen | Measurements not available | ||
| Main Level | Dining Room | Measurements not available | ||
| Main Level | Living Room | Measurements not available | ||
| Main Level | Foyer | Measurements not available |
https://www.realtor.ca/real-estate/27605046/4050-eden-drive-windsor
Interested?
Contact us for more information




