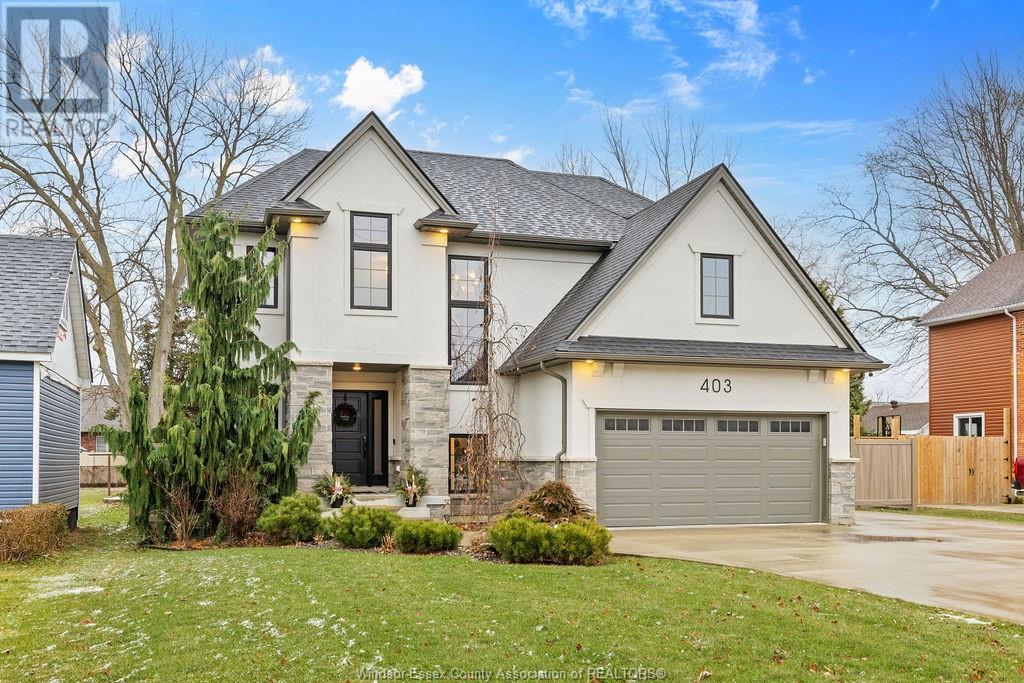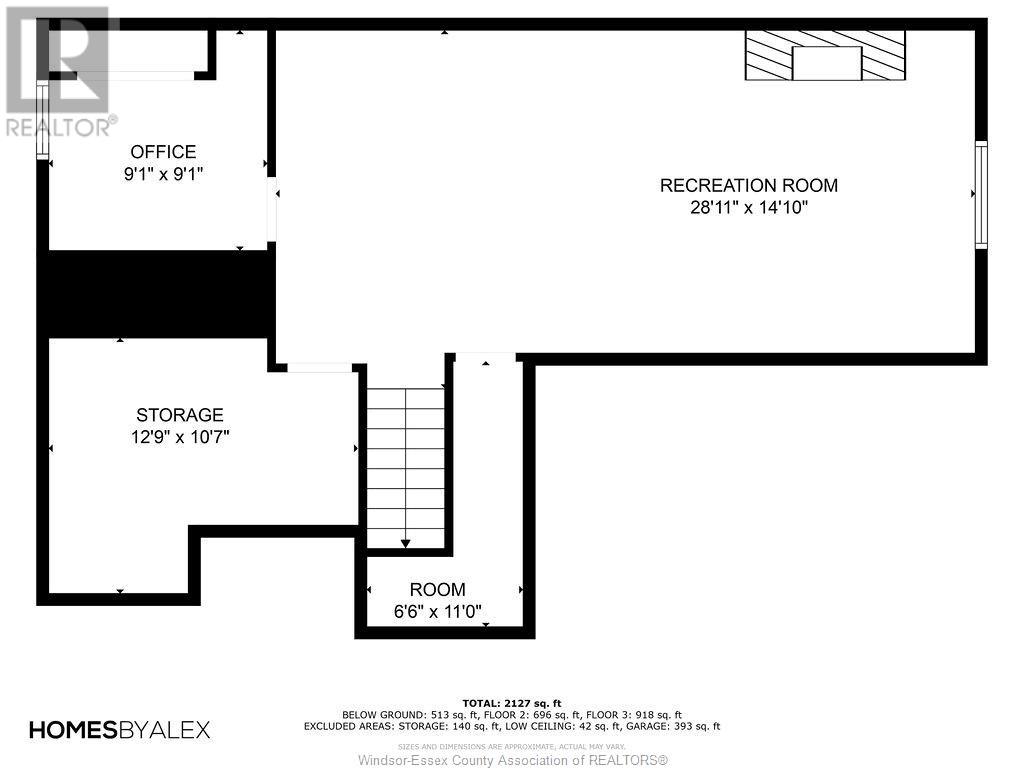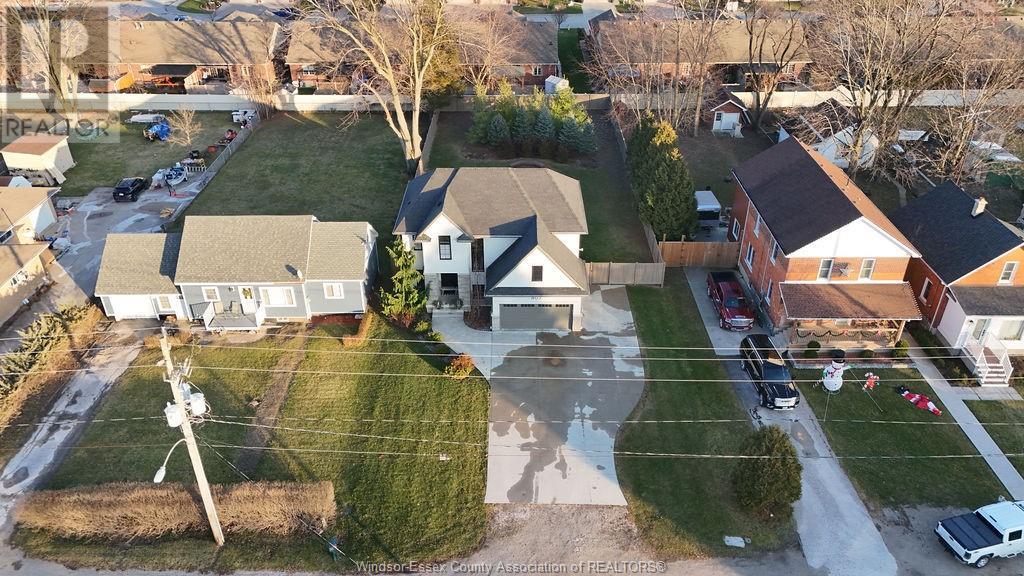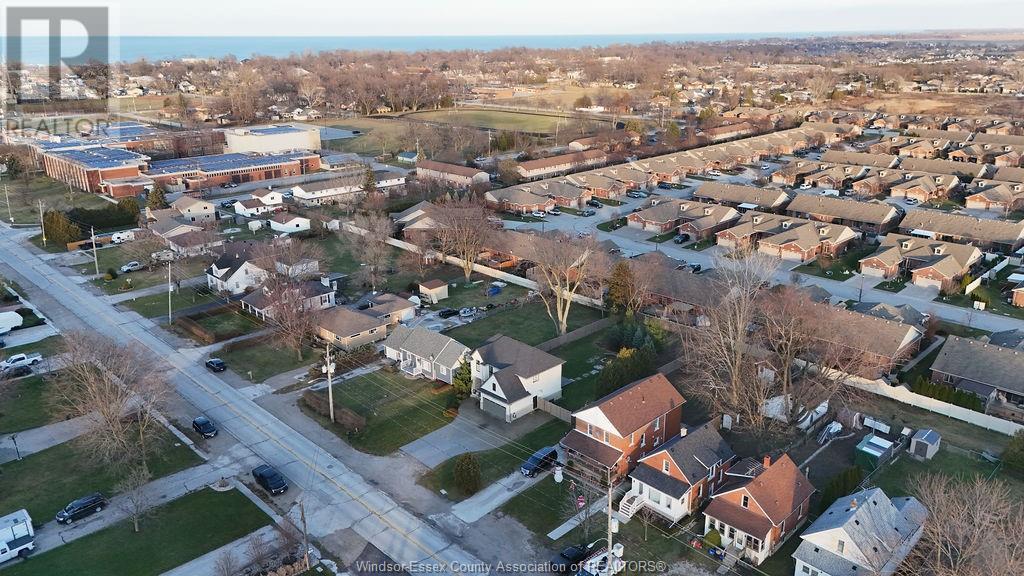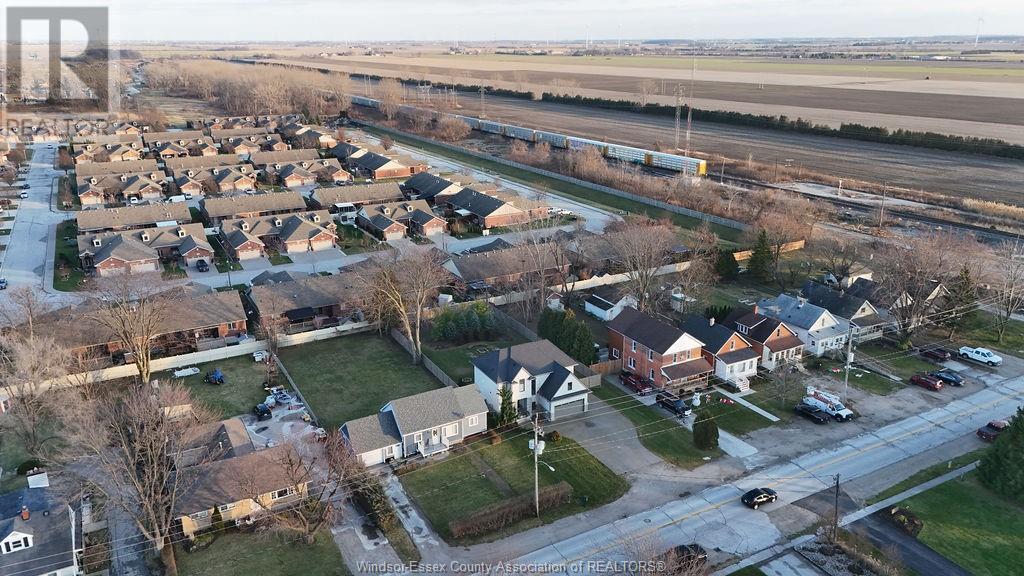403 South Street Belle River, Ontario N0R 1A0
$799,900
HAVE YOU BEEN LONGING FOR A NEWER HOME W/ A LARGE LOT- FULLY FENCED & LANDSCAPED, COMPLETE W/ A FULLY FINISHED BASEMENT & DOUBLE-WIDE CONCRETE DRIVE? THEN LOOK NO FURTHER- 403 SOUTH STREET HAS IT ALL! THIS 2 STOREY HOME SITUATED ON AN OVERSIZED, DEEP ~200 FT. LOT IS SURE TO IMPRESS. STEP INSIDE AN OPEN CONCEPT LIVING SPACE, DINING AREA & KITCHEN- COMPLETE W/ ISLAND & WALK-IN PANTRY. HALF BATH ON MAIN LVL FOR ADDED CONVENIENCE. TWO CAR GARAGE WITH INSIDE ENTRY. UPSTAIRS A GENEROUS PRIMARY BEDROOM OFFERS A WALK-IN CLOSET & LAVISH 5 PC. ENSUITE BATH. TWO ADDITIONAL SIZEABLE BEDROOMS & 4 PC. BATHROOM. THE FULLY FINISHED BASEMENT BOASTS A LARGE LIVING SPACE W/ STUNNING FIREPLACE, CUTE 'UNDER THE STAIRS' PLAY AREA, OFFICE ROOM (PLUMBED FOR A 3 PC. BATH), LAUNDRY ROOM & STORAGE. (id:52143)
Property Details
| MLS® Number | 25000052 |
| Property Type | Single Family |
| Features | Double Width Or More Driveway, Concrete Driveway, Finished Driveway |
Building
| Bathroom Total | 3 |
| Bedrooms Above Ground | 3 |
| Bedrooms Total | 3 |
| Appliances | Central Vacuum, Dishwasher, Dryer, Microwave, Refrigerator, Stove, Washer |
| Constructed Date | 2016 |
| Construction Style Attachment | Detached |
| Cooling Type | Central Air Conditioning |
| Exterior Finish | Stone, Concrete/stucco |
| Fireplace Fuel | Electric |
| Fireplace Present | Yes |
| Fireplace Type | Insert |
| Flooring Type | Carpeted, Ceramic/porcelain, Hardwood, Laminate |
| Foundation Type | Concrete |
| Half Bath Total | 1 |
| Heating Fuel | Natural Gas |
| Heating Type | Forced Air, Furnace |
| Stories Total | 2 |
| Type | House |
Parking
| Attached Garage | |
| Garage |
Land
| Acreage | No |
| Fence Type | Fence |
| Landscape Features | Landscaped |
| Size Irregular | 66.89xirreg. (~200) |
| Size Total Text | 66.89xirreg. (~200) |
| Zoning Description | Res |
Rooms
| Level | Type | Length | Width | Dimensions |
|---|---|---|---|---|
| Second Level | Primary Bedroom | Measurements not available | ||
| Second Level | Primary Bedroom | Measurements not available | ||
| Second Level | Bedroom | Measurements not available | ||
| Second Level | Bedroom | Measurements not available | ||
| Basement | Office | Measurements not available | ||
| Basement | Laundry Room | Measurements not available | ||
| Basement | Office | Measurements not available | ||
| Basement | Living Room/fireplace | Measurements not available | ||
| Basement | Living Room/fireplace | Measurements not available | ||
| Main Level | Storage | Measurements not available | ||
| Main Level | Kitchen | Measurements not available | ||
| Main Level | Eating Area | Measurements not available | ||
| Main Level | Living Room | Measurements not available | ||
| Main Level | Foyer | Measurements not available |
https://www.realtor.ca/real-estate/27760421/403-south-street-belle-river
Interested?
Contact us for more information



