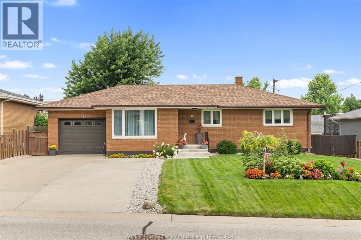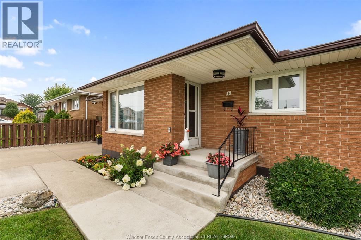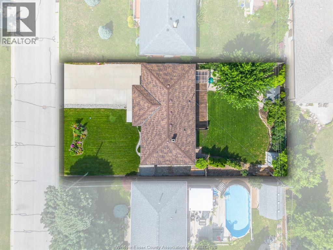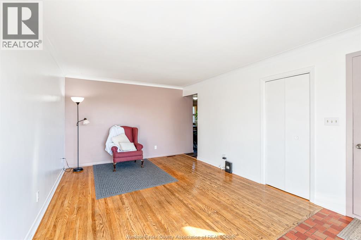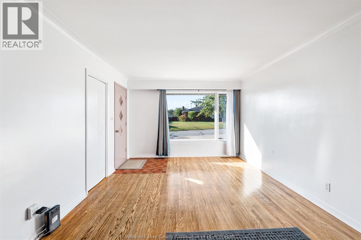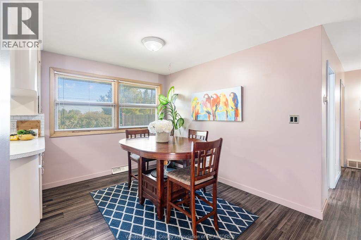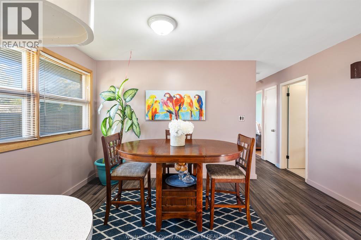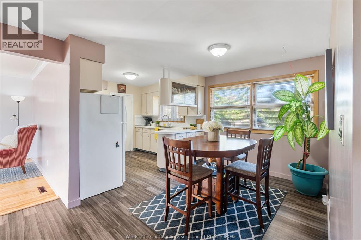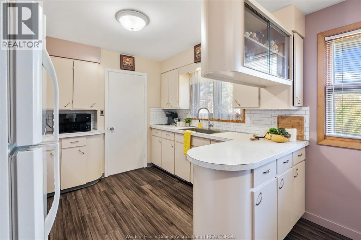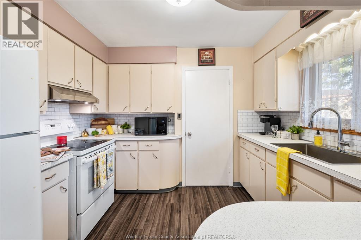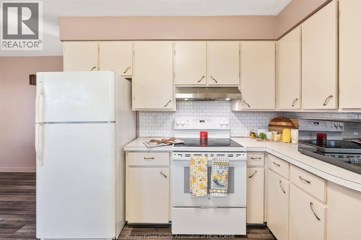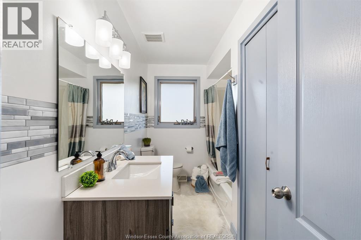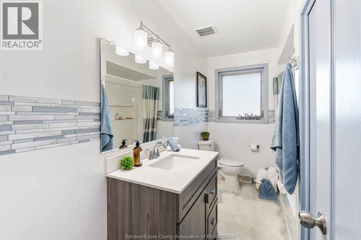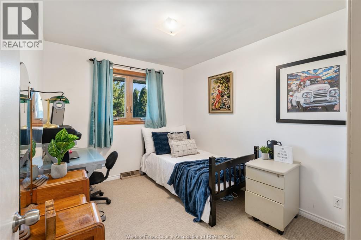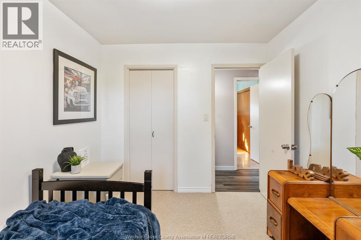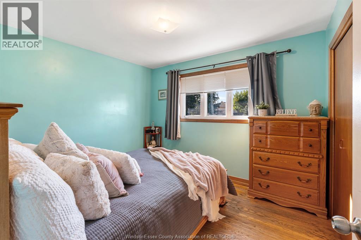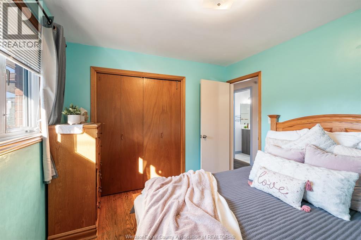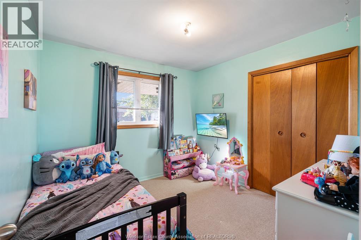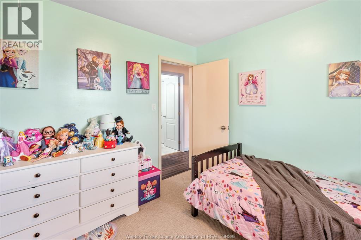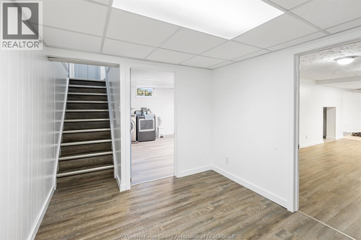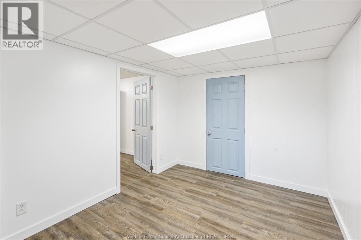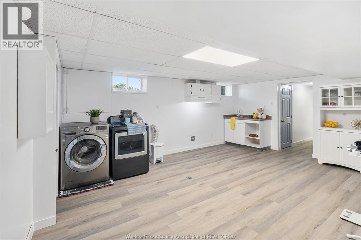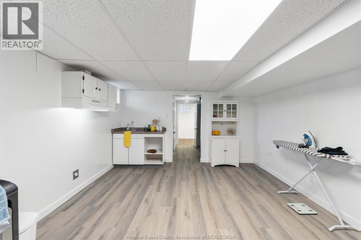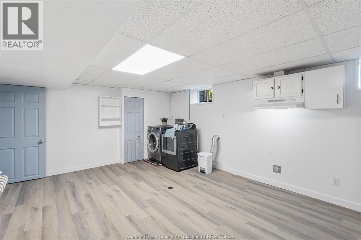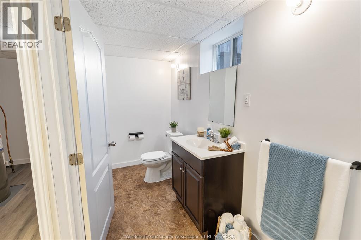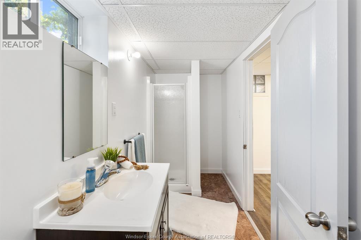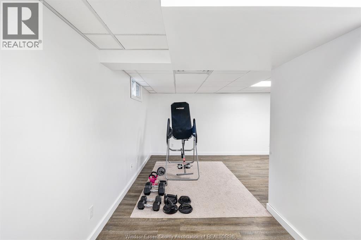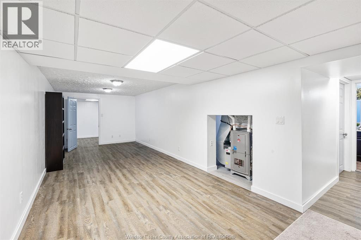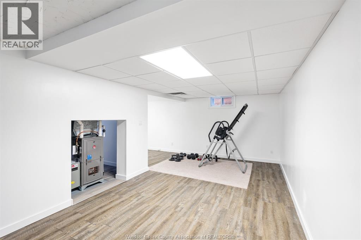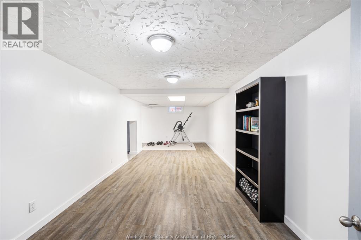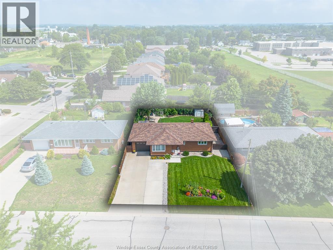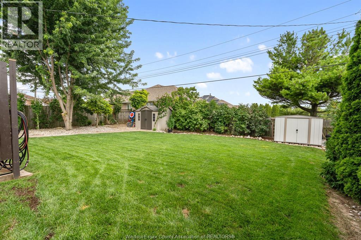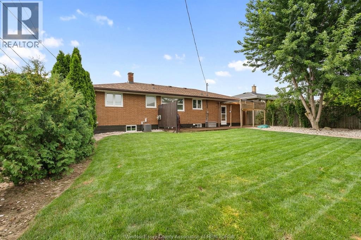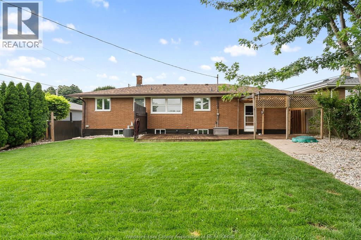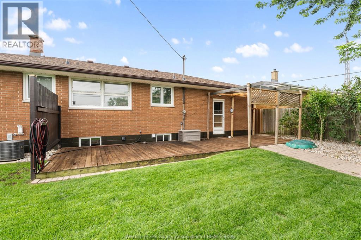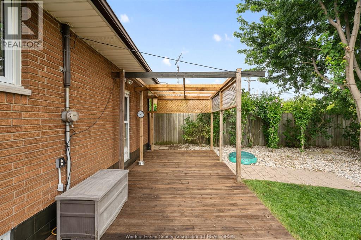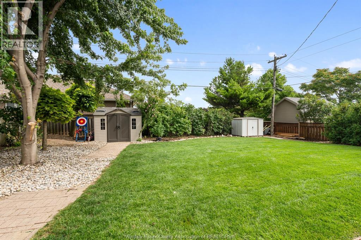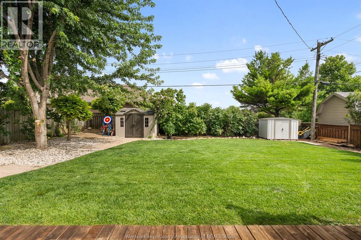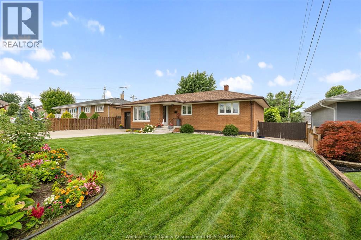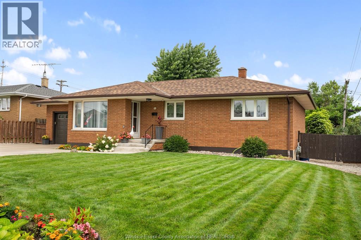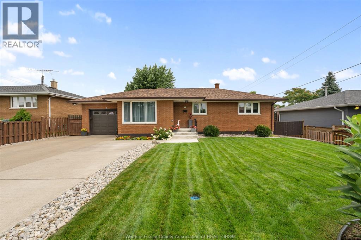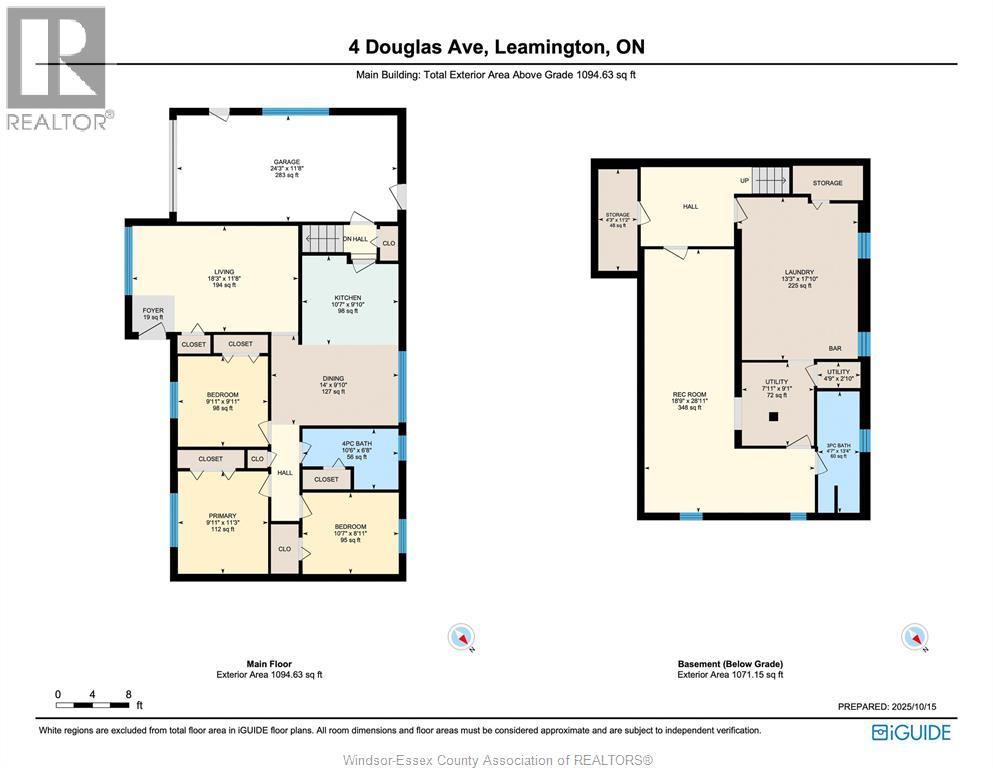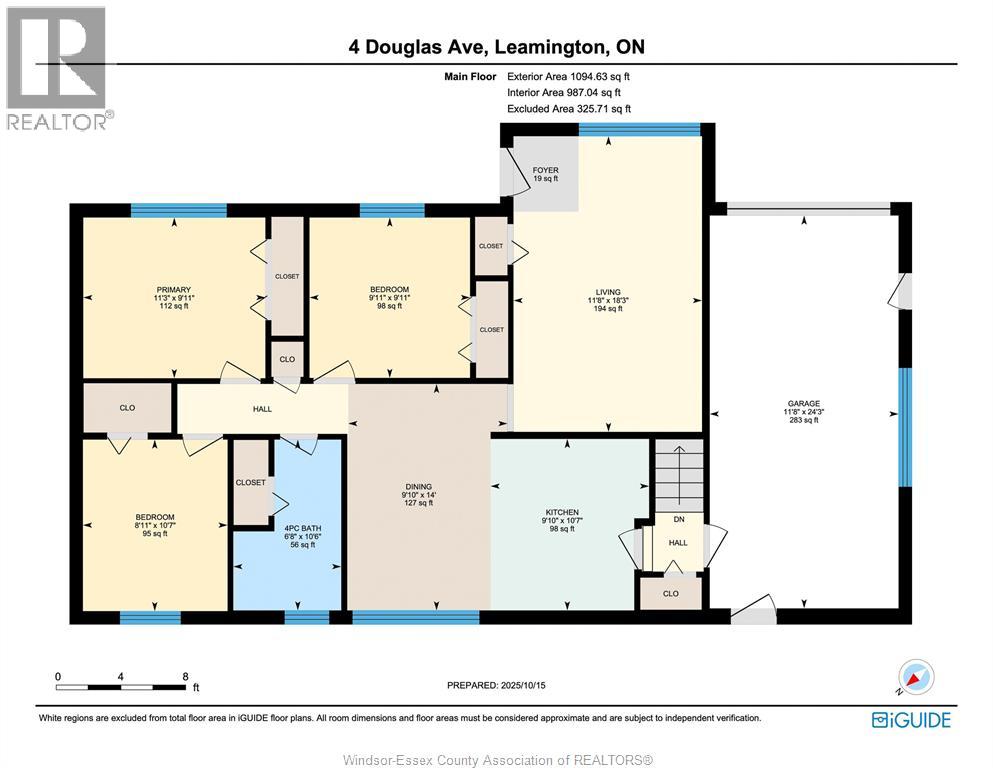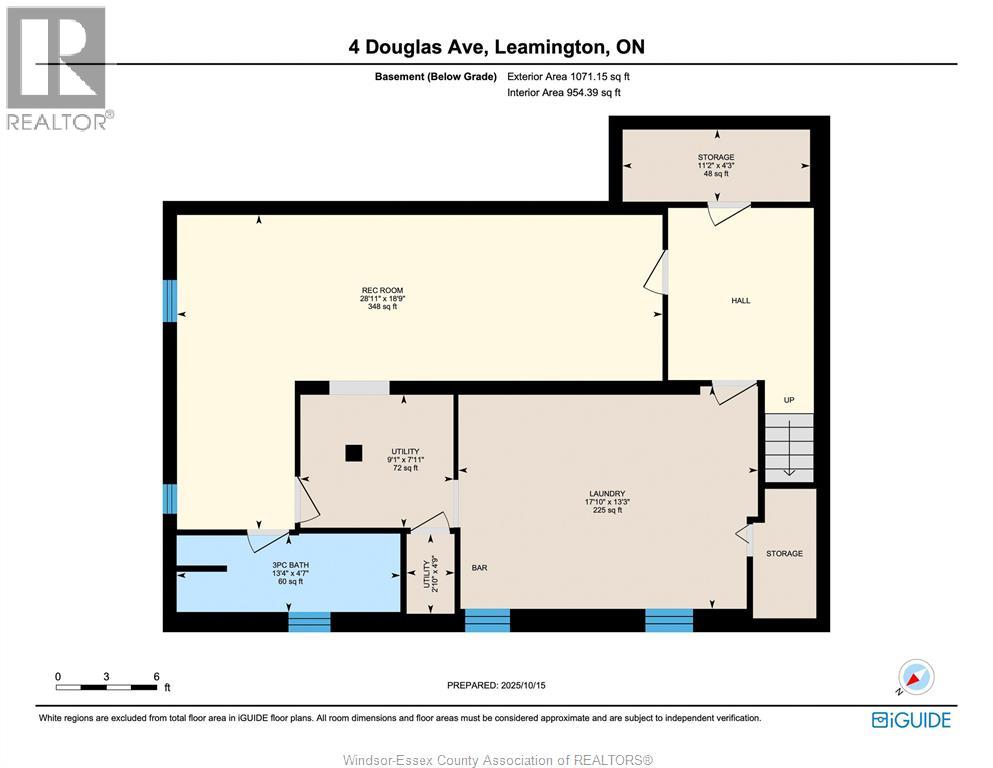4 Douglas Avenue Leamington, Ontario N8H 2G2
$469,900
Beautifully maintained all-brick bungalow in a prime Leamington location. Pride of ownership is evident throughout this spotless home. Features 3 bedrooms, 2 full baths, hardwood and newer laminate flooring, finished lower level with second bath, and potential in-law suite. Updated main bath, newer furnace and hot water tank (both rentals, 2024), roof approx. 10 years old, and garage door replaced 3 years ago. Concrete driveway, landscaped yard with sprinkler system, and attached single-car garage. Excellent walkable location—close to recreation complex, both high schools, Seacliff Park, shopping, and a neighbourhood park. Hot Water Rental Taking offers as they come. (id:52143)
Property Details
| MLS® Number | 25025907 |
| Property Type | Single Family |
| Equipment Type | Furnace |
| Features | Golf Course/parkland, Concrete Driveway |
| Rental Equipment Type | Furnace |
Building
| Bathroom Total | 2 |
| Bedrooms Above Ground | 3 |
| Bedrooms Total | 3 |
| Appliances | Stove |
| Architectural Style | Bungalow, Ranch |
| Constructed Date | 1966 |
| Cooling Type | Fully Air Conditioned |
| Exterior Finish | Brick |
| Flooring Type | Hardwood, Laminate |
| Foundation Type | Block |
| Heating Fuel | Natural Gas |
| Heating Type | Forced Air, Furnace |
| Stories Total | 1 |
| Type | House |
Parking
| Garage | |
| Inside Entry |
Land
| Acreage | No |
| Fence Type | Fence |
| Landscape Features | Landscaped |
| Size Irregular | 66.3 X 115.52 / 0.176 Ac |
| Size Total Text | 66.3 X 115.52 / 0.176 Ac |
| Zoning Description | R1 |
Rooms
| Level | Type | Length | Width | Dimensions |
|---|---|---|---|---|
| Lower Level | Utility Room | 4.9 x 2'10 | ||
| Lower Level | Utility Room | 7.11 x 9'1 | ||
| Lower Level | Storage | 4.3 x 11'2 | ||
| Lower Level | Recreation Room | 18.9 x 28'11 | ||
| Lower Level | Laundry Room | 13.3 x 17'10 | ||
| Lower Level | 3pc Bathroom | 4.7 x 13'4 | ||
| Main Level | Living Room | 18.3 x 11'8 | ||
| Main Level | Kitchen | 10.7 x 9'10 | ||
| Main Level | Foyer | 4 x 4'8 | ||
| Main Level | Dining Room | 14 x 9'10 | ||
| Main Level | Primary Bedroom | 9.11 x 11'3 | ||
| Main Level | Bedroom | 9.11 x 9'11 | ||
| Main Level | Bedroom | 10.7 x 8'11 | ||
| Main Level | 4pc Bathroom | 10.6 x 6'8 |
https://www.realtor.ca/real-estate/28989025/4-douglas-avenue-leamington
Interested?
Contact us for more information

