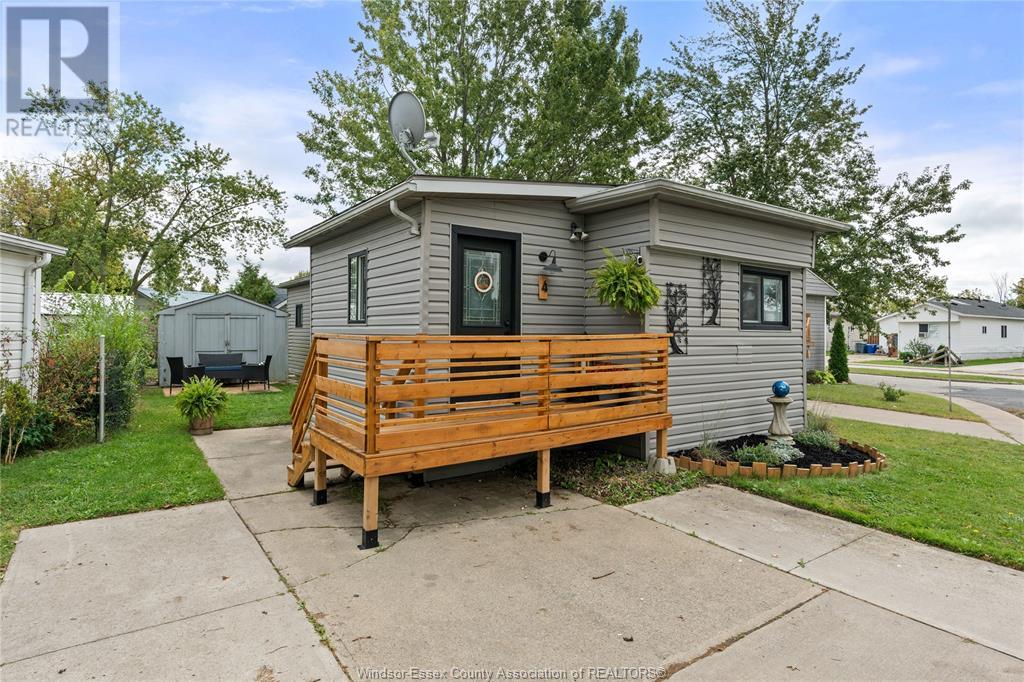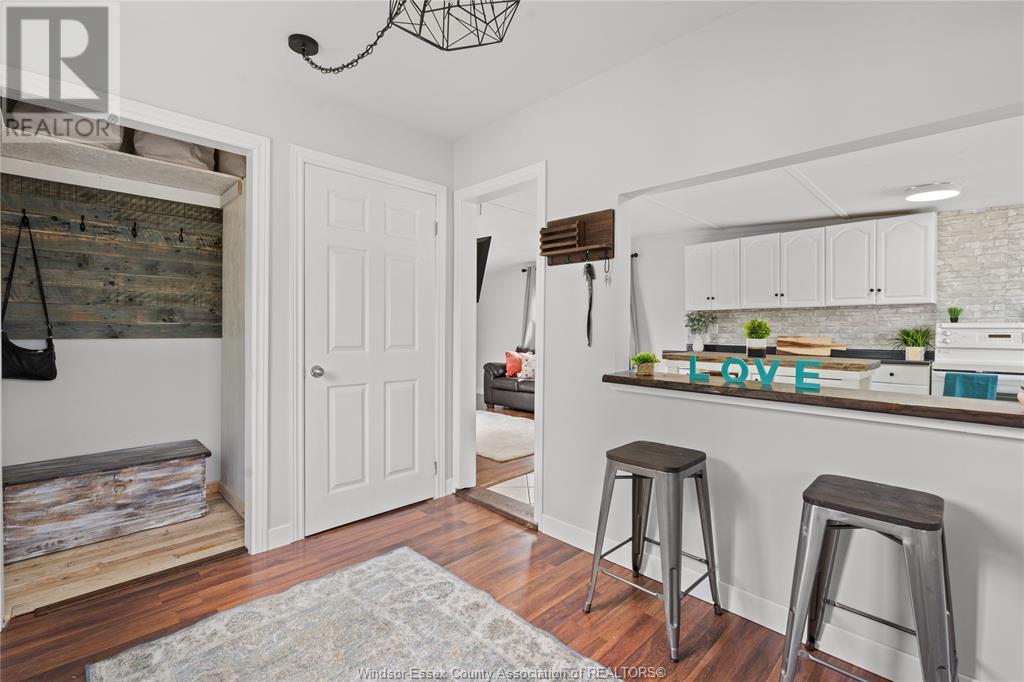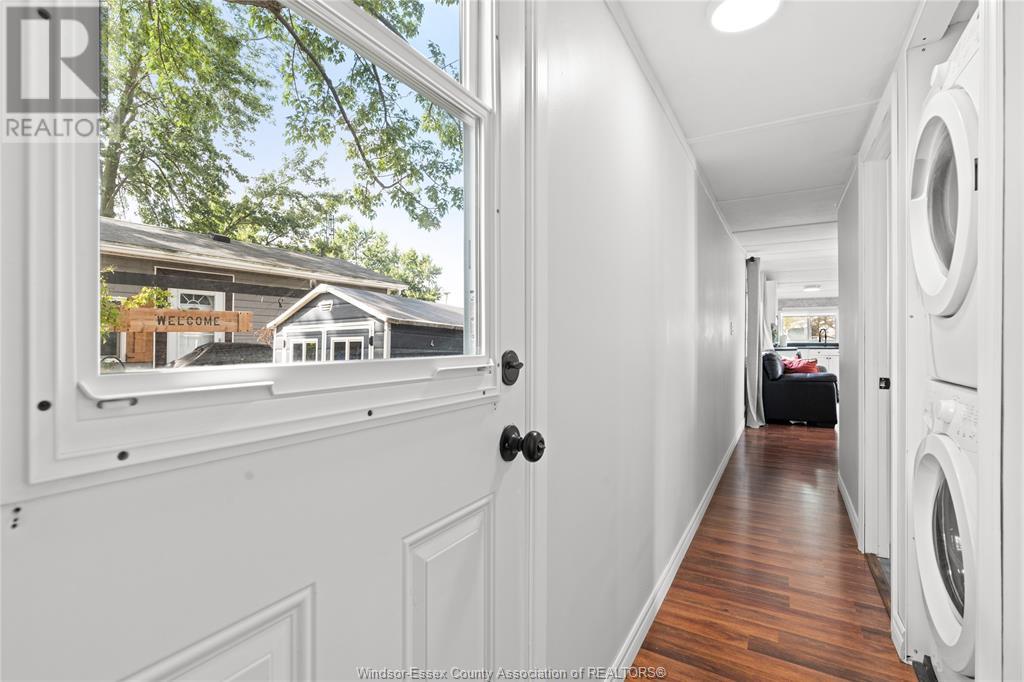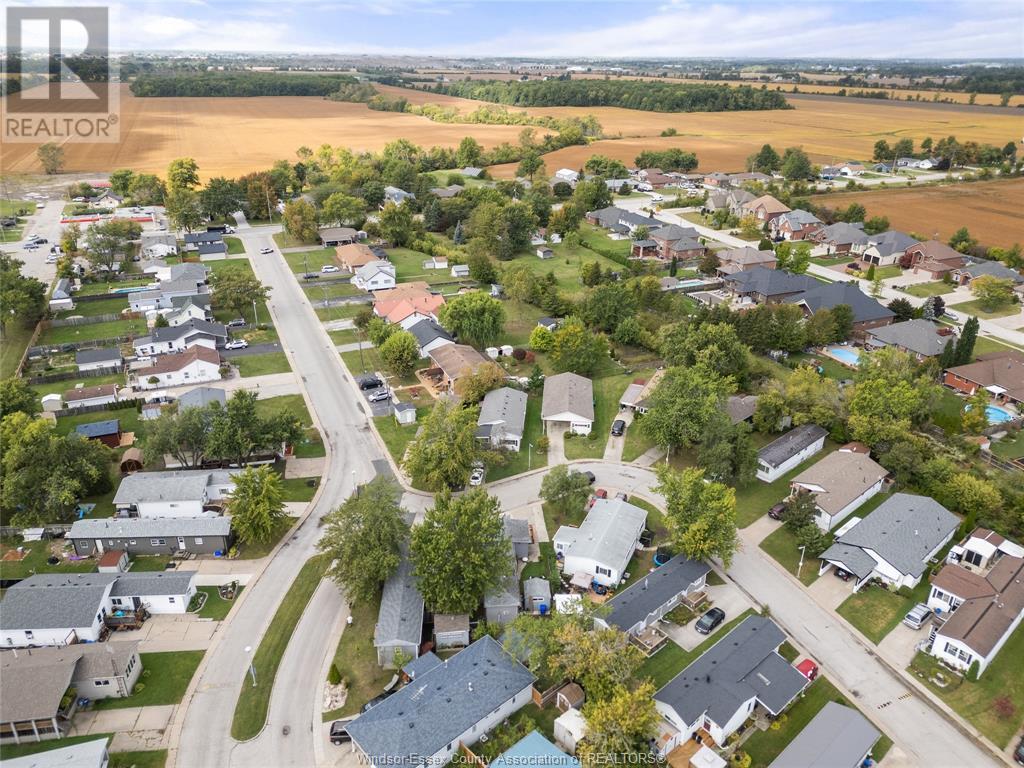4 Cedar Crescent Mcgregor, Ontario N0R 1J0
2 Bedroom
1 Bathroom
Mobile Home
Ductless
Landscaped
$169,900
WELCOME TO SOUGHT AFTER HIDDEN CREEK CONDOMINIUMS! THIS OPEN CONCEPT LAYOUT WITH A LARGE FOYER, LIVING ROOM AND KITCHEN IS EASY TO ENTERTAIN. 2 GOOD SIZE BEDROOMS AND A FOUR PIECE BATH. MANY OF UPDATES INCLUDING FLOORING, ROOF, SIDING, PLUMBING, WIRING, SHED SINCE 2017. HEATING/COOLING SPLIT SYSTEM NEW IN 2022. GREAT COMMUNITY POOL AND RECREATION ROOM, BUYER MUST BE APPROVED BY HIDDEN CREEK CONDOMINIUM COMMUNITY AND LANDLORD. PRICED TO SELL. (id:52143)
Property Details
| MLS® Number | 25002795 |
| Property Type | Single Family |
| Features | Double Width Or More Driveway, Concrete Driveway, Finished Driveway, Front Driveway |
Building
| Bathroom Total | 1 |
| Bedrooms Above Ground | 2 |
| Bedrooms Total | 2 |
| Appliances | Dishwasher, Dryer, Refrigerator, Stove, Washer |
| Architectural Style | Mobile Home |
| Construction Style Attachment | Detached |
| Exterior Finish | Aluminum/vinyl |
| Flooring Type | Ceramic/porcelain, Laminate |
| Heating Fuel | Electric |
| Heating Type | Ductless |
Land
| Acreage | No |
| Landscape Features | Landscaped |
| Size Irregular | 0xleased Land |
| Size Total Text | 0xleased Land |
| Zoning Description | Res |
Rooms
| Level | Type | Length | Width | Dimensions |
|---|---|---|---|---|
| Main Level | 4pc Bathroom | Measurements not available | ||
| Main Level | Laundry Room | Measurements not available | ||
| Main Level | Bedroom | Measurements not available | ||
| Main Level | Bedroom | Measurements not available | ||
| Main Level | Foyer | Measurements not available | ||
| Main Level | Dining Room | Measurements not available | ||
| Main Level | Kitchen | Measurements not available | ||
| Main Level | Living Room | Measurements not available |
https://www.realtor.ca/real-estate/27906015/4-cedar-crescent-mcgregor
Interested?
Contact us for more information





























