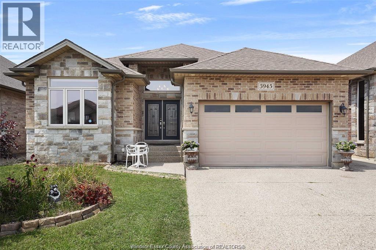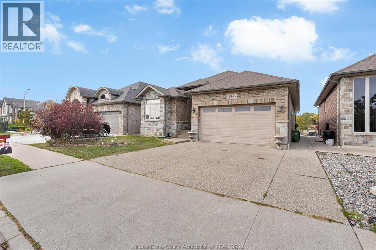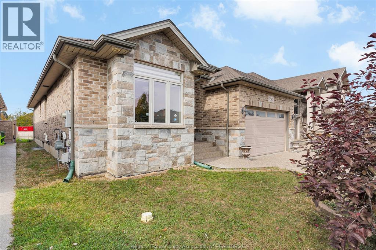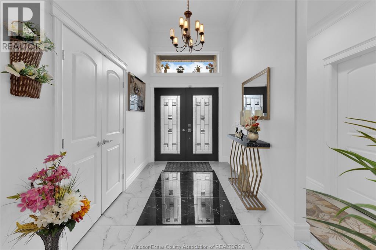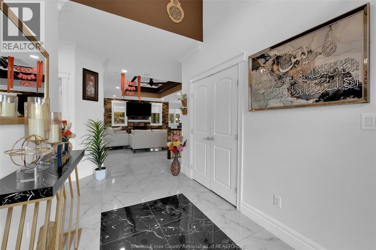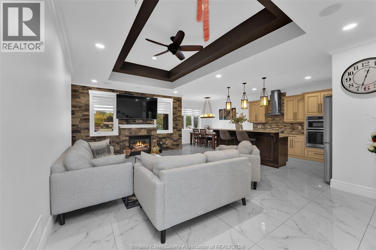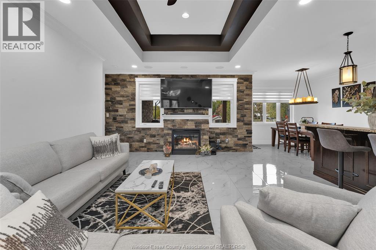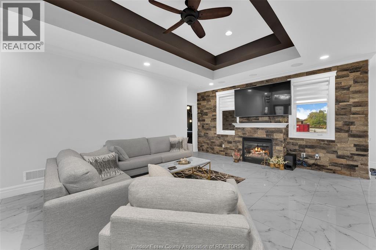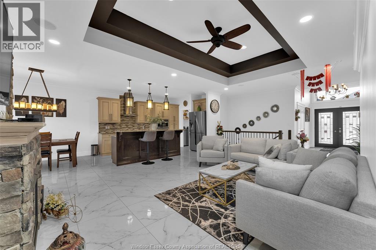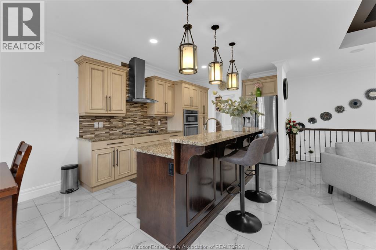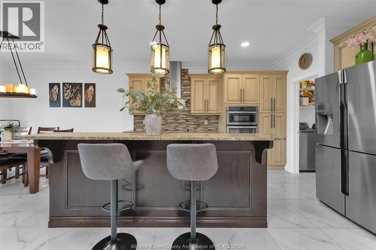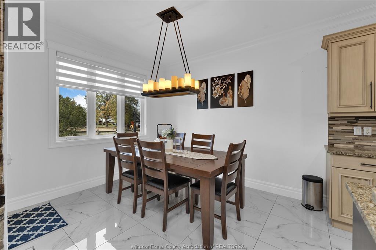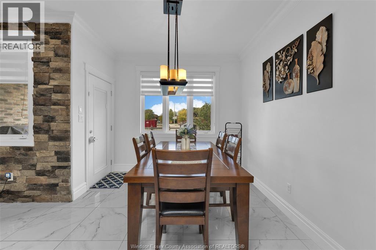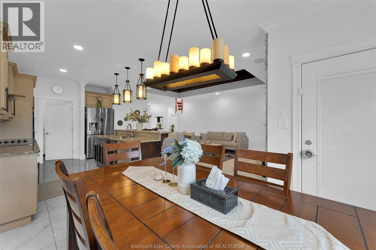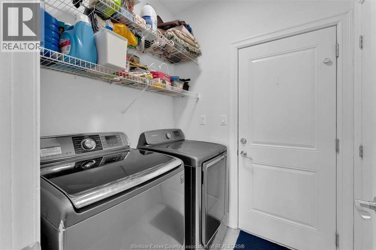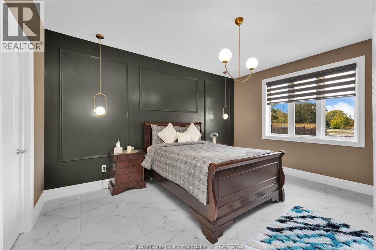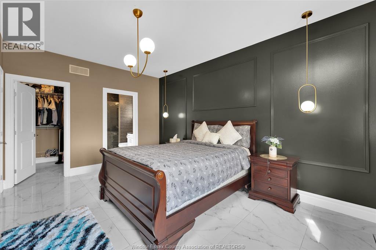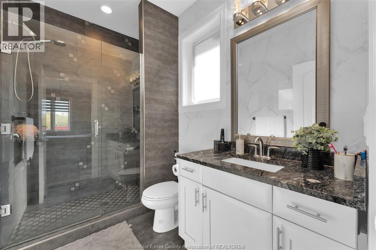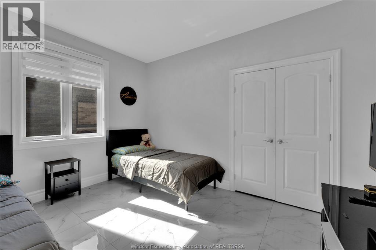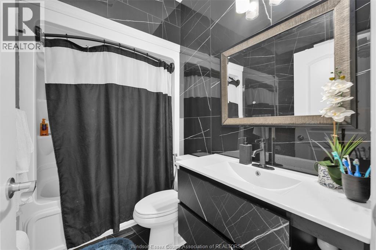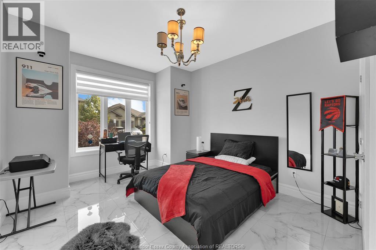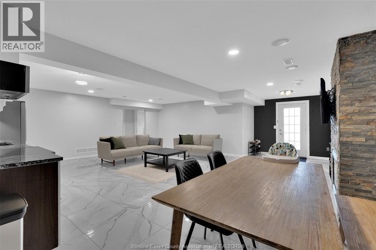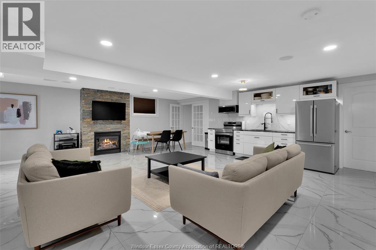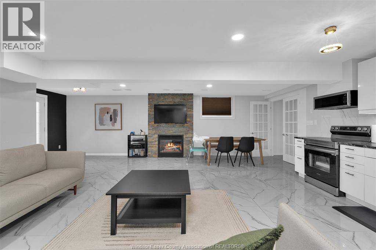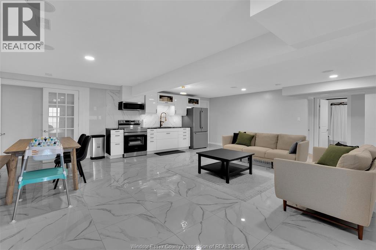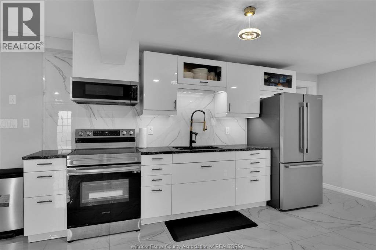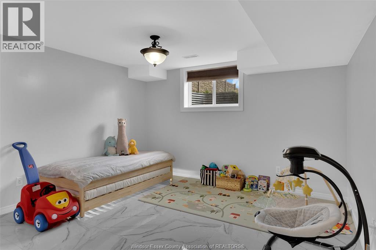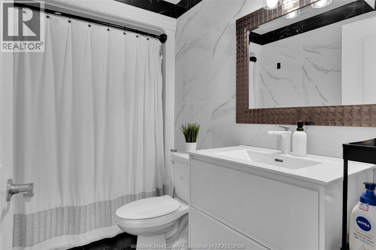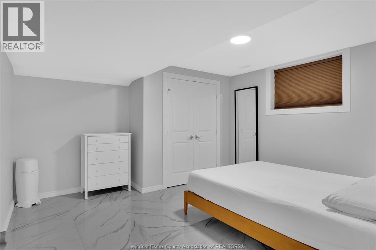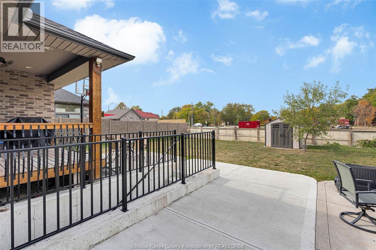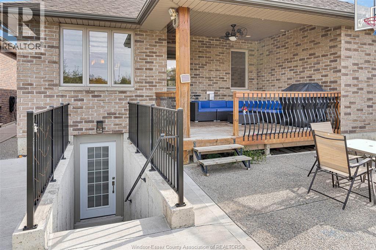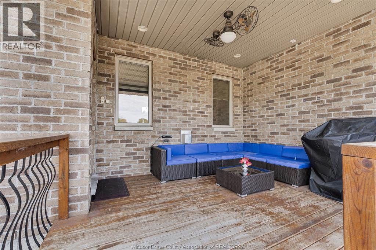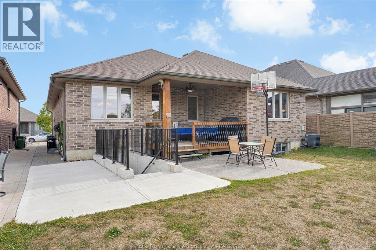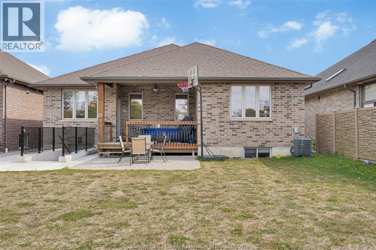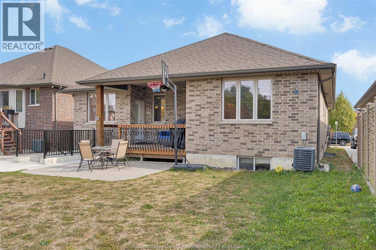3945 Zanzibar Crescent Windsor, Ontario N9G 0A5
$899,000
ABSOLUTELY STUNNING FULL BRICK/STONE CUSTOM BUILT RANCH HOME, 3+3 BDRMS, 3 FULL BATHS, 2 KITCHENS, IN ONE OF HIGHLY DESIRABLE WALKER GATES AREA IN SOUTH WINDSOR. MAIN FLOOR OFFERS SPACIOUS LIV RM W/FIREPLACE/CEILING DESIGN, DINING RM, CUSTOM LARGE KITCHEN W/ISLAND/GRANITE COUNTERTOPS/PANTRY/SS APPLIANCES, MASTER BDRM W/WALK-IN CLOSET & EN-SUITE 4-PIECE BATH, 2ND/3RD LRG BDRMS, 2ND BATH, MAIN FLOOR LAUNDRY. FULLY FINISHED RENTABLE BASEMENT OFFERS LARGE FAMILY RM, 2ND KITCHEN W/SS APPLIANCES/GRANITE COUNTERTOP, 2 BDRMS, OFFICE, 3RD FULL BATH, GRADE ENTRANCE, 2ND LAUNDRY, LRG WINDOWS. 2 CAR GARAGE, BEAUTIFUL COVERED PORCH, LRG CONCRETE PATIO, BEAUTIFUL LANDSCAPING, FULLY FENCED PRIVATE YARD, CONCRETE DRIVEWAY, POT LIGHTS, TONS OF UPGRADES, CLOSE TO HIGH RANK TALBOT TRAIL AND VINCENT MASSEY SCHOOLS, COSTCO/MAJOR STORES,RESTAURENTS, HIGHWAY, PARKS/TRAILS, CITY BUS, CALL L/S FOR PRIVATE SHOWING! (id:52143)
Open House
This property has open houses!
1:00 pm
Ends at:3:00 pm
Property Details
| MLS® Number | 25026408 |
| Property Type | Single Family |
| Features | Concrete Driveway, Finished Driveway, Front Driveway |
Building
| Bathroom Total | 3 |
| Bedrooms Above Ground | 3 |
| Bedrooms Below Ground | 3 |
| Bedrooms Total | 6 |
| Appliances | Cooktop, Dishwasher, Dryer, Microwave, Stove, Washer, Oven, Two Refrigerators |
| Architectural Style | Ranch |
| Constructed Date | 2014 |
| Construction Style Attachment | Detached |
| Cooling Type | Central Air Conditioning |
| Exterior Finish | Brick, Stone |
| Fireplace Fuel | Gas |
| Fireplace Present | Yes |
| Fireplace Type | Insert |
| Flooring Type | Ceramic/porcelain, Marble |
| Foundation Type | Concrete |
| Heating Fuel | Natural Gas |
| Heating Type | Forced Air, Furnace, Heat Recovery Ventilation (hrv) |
| Stories Total | 1 |
| Type | House |
Parking
| Attached Garage | |
| Garage |
Land
| Acreage | No |
| Fence Type | Fence |
| Landscape Features | Landscaped |
| Size Irregular | 47.76 X 133.57 Ft |
| Size Total Text | 47.76 X 133.57 Ft |
| Zoning Description | Res |
Rooms
| Level | Type | Length | Width | Dimensions |
|---|---|---|---|---|
| Basement | Office | Measurements not available | ||
| Basement | Bedroom | Measurements not available | ||
| Basement | Bedroom | Measurements not available | ||
| Basement | 4pc Bathroom | Measurements not available | ||
| Basement | Kitchen | Measurements not available | ||
| Basement | Family Room/fireplace | Measurements not available | ||
| Main Level | Laundry Room | Measurements not available | ||
| Main Level | 4pc Bathroom | Measurements not available | ||
| Main Level | 4pc Ensuite Bath | Measurements not available | ||
| Main Level | Bedroom | Measurements not available | ||
| Main Level | Bedroom | Measurements not available | ||
| Main Level | Primary Bedroom | Measurements not available | ||
| Main Level | Kitchen | Measurements not available | ||
| Main Level | Living Room/fireplace | Measurements not available | ||
| Main Level | Foyer | Measurements not available |
https://www.realtor.ca/real-estate/29004537/3945-zanzibar-crescent-windsor
Interested?
Contact us for more information

