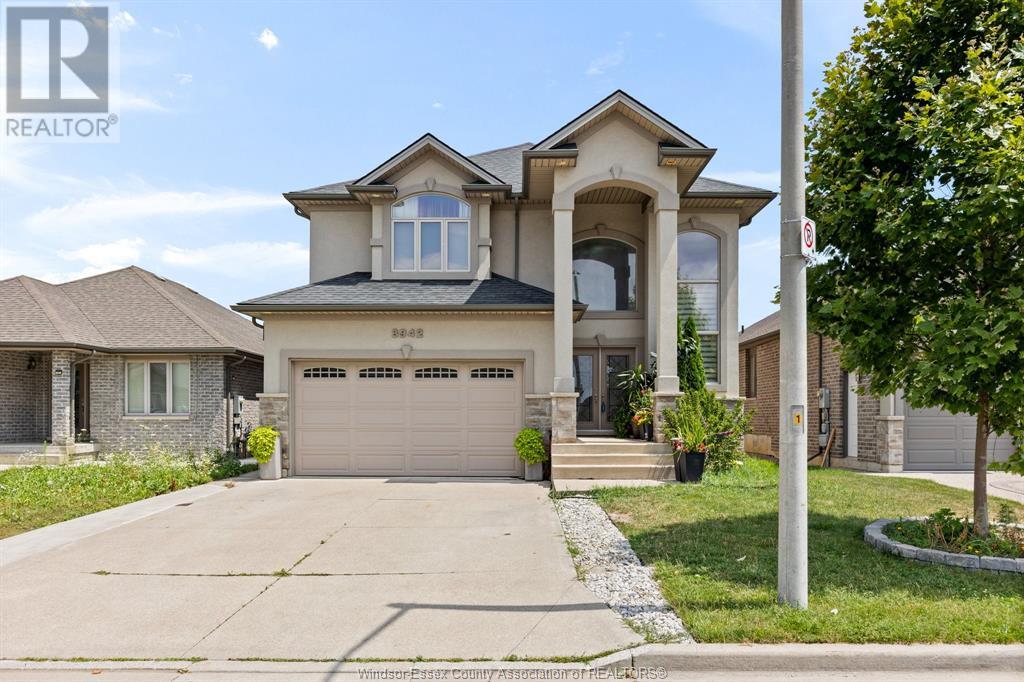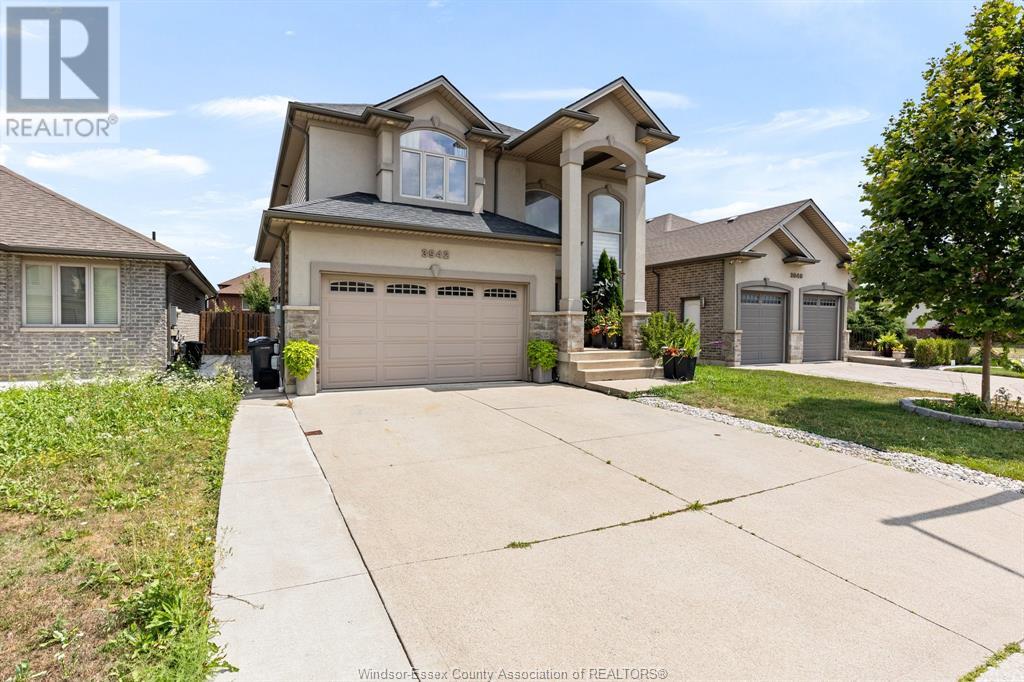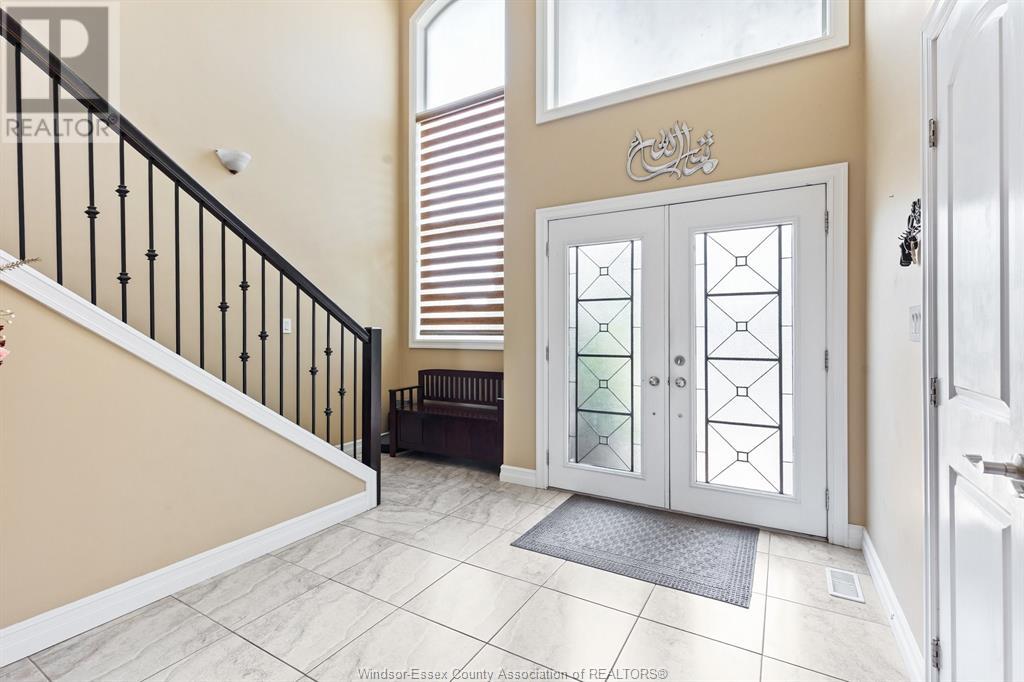3942 Zanzibar Crescent Windsor, Ontario N9G 0A5
$999,900
Welcome to a large 2-story home located in a secluded crescent perfect for families of all sizes, Entrance contains a large 18ft open to below foyer bringing natural light into the main and 2nd floor. Walk tlu·ough the foyer into an open-concept layout with the dining room, family room, kitchen, & eating area all open. The eating area contains a large sliding glass door into the backyard that has a raised covered patio. On the second floor you have 4 spacious bedrooms & 2 full bathrooms, including a large primary suite with a walk-in closet & ensuite bath. Laundry room is also located on the 2nd floor for added convenience. In the basement you have a large family room with 2 egress windows, a bedroom with another egress window, a 3-piece bath, ample storage space and a cold room .. Option to add a 2nd bedroom to the bsmt, with the closet already in place. Located near Costco, Devonshire mall, plus more South Windsor amenities. (id:52143)
Property Details
| MLS® Number | 25019120 |
| Property Type | Single Family |
| Features | Double Width Or More Driveway, Concrete Driveway, Finished Driveway, Front Driveway |
Building
| Bathroom Total | 4 |
| Bedrooms Above Ground | 4 |
| Bedrooms Below Ground | 1 |
| Bedrooms Total | 5 |
| Appliances | Dishwasher, Dryer, Refrigerator, Stove, Washer |
| Constructed Date | 2013 |
| Construction Style Attachment | Detached |
| Cooling Type | Central Air Conditioning |
| Exterior Finish | Stone, Concrete/stucco |
| Fireplace Fuel | Gas |
| Fireplace Present | Yes |
| Fireplace Type | Direct Vent |
| Flooring Type | Ceramic/porcelain, Hardwood |
| Foundation Type | Concrete |
| Half Bath Total | 1 |
| Heating Fuel | Natural Gas |
| Heating Type | Forced Air, Furnace |
| Stories Total | 2 |
| Type | House |
Parking
| Attached Garage | |
| Garage | |
| Inside Entry |
Land
| Acreage | No |
| Fence Type | Fence |
| Landscape Features | Landscaped |
| Size Irregular | 42.82 X 110.77 |
| Size Total Text | 42.82 X 110.77 |
| Zoning Description | Res |
Rooms
| Level | Type | Length | Width | Dimensions |
|---|---|---|---|---|
| Second Level | 4pc Ensuite Bath | Measurements not available | ||
| Second Level | 5pc Bathroom | Measurements not available | ||
| Second Level | Laundry Room | Measurements not available | ||
| Second Level | Primary Bedroom | Measurements not available | ||
| Second Level | Bedroom | Measurements not available | ||
| Second Level | Bedroom | Measurements not available | ||
| Second Level | Bedroom | Measurements not available | ||
| Basement | 3pc Bathroom | Measurements not available | ||
| Basement | Cold Room | Measurements not available | ||
| Basement | Storage | Measurements not available | ||
| Basement | Bedroom | Measurements not available | ||
| Basement | Family Room | Measurements not available | ||
| Main Level | 2pc Bathroom | Measurements not available | ||
| Main Level | Family Room/fireplace | Measurements not available | ||
| Main Level | Eating Area | Measurements not available | ||
| Main Level | Kitchen | Measurements not available | ||
| Main Level | Dining Room | Measurements not available | ||
| Main Level | Foyer | Measurements not available |
https://www.realtor.ca/real-estate/28664214/3942-zanzibar-crescent-windsor
Interested?
Contact us for more information




























