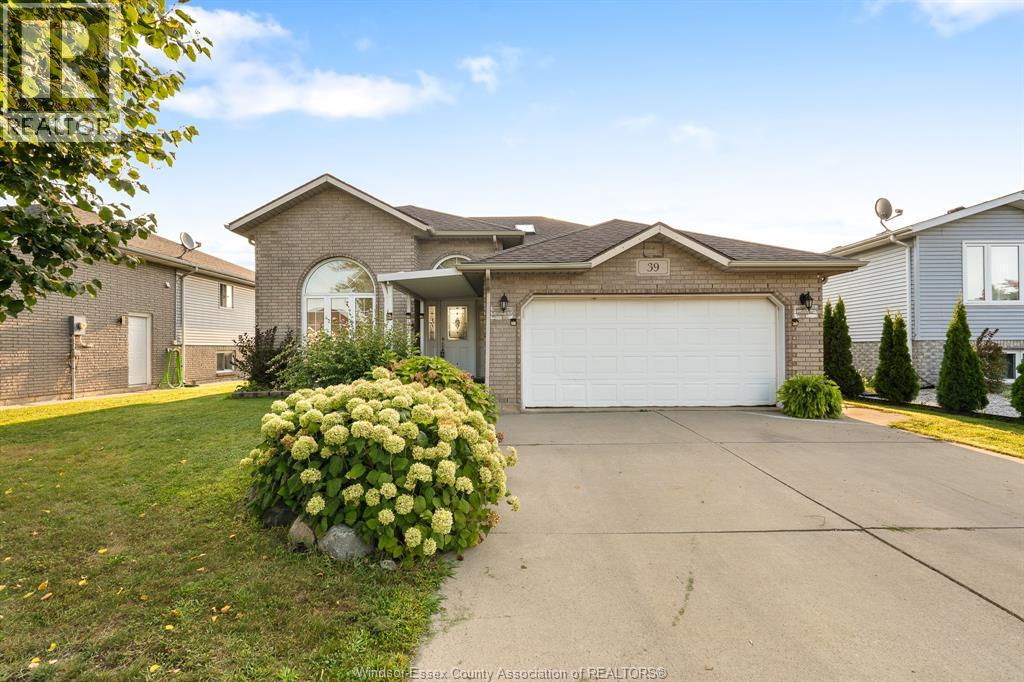39 Sturgeon Meadows Leamington, Ontario N8H 5H5
$569,000
Welcome to 39 Sturgeon Meadows, a well-maintained home in a desirable Leamington neighbourhood. The main family room features classic parquet wood floors, adding warmth and character. Offering 3 bedrooms upstairs and 1 downstairs along with 2 full baths, this home provides plenty of space for family or guests. The lower grade walkout is an additional feature allowing versatility. Major updates include roof, furnace, and central air (2018), ensuring comfort and peace of mind. The spacious 2.5 car garage is perfect for parking, storage, or a workshop. The finished lower level adds versatility with room for recreation, office, or in-law potential. Conveniently located near schools, shopping, and the waterfront, this property blends comfort, function, and lifestyle. Don’t miss your chance to make it yours—book a showing today! (id:52143)
Open House
This property has open houses!
1:00 pm
Ends at:3:00 pm
1:00 pm
Ends at:3:00 pm
Property Details
| MLS® Number | 25022618 |
| Property Type | Single Family |
| Features | Double Width Or More Driveway, Concrete Driveway, Front Driveway |
| Water Front Type | Waterfront Nearby |
Building
| Bathroom Total | 2 |
| Bedrooms Above Ground | 3 |
| Bedrooms Below Ground | 1 |
| Bedrooms Total | 4 |
| Appliances | Dryer, Microwave, Refrigerator, Stove, Washer |
| Architectural Style | 3 Level |
| Constructed Date | 1998 |
| Construction Style Attachment | Detached |
| Construction Style Split Level | Backsplit |
| Cooling Type | Central Air Conditioning, Fully Air Conditioned |
| Exterior Finish | Brick |
| Fireplace Fuel | Gas |
| Fireplace Present | Yes |
| Fireplace Type | Direct Vent |
| Flooring Type | Hardwood |
| Foundation Type | Concrete |
| Heating Fuel | Natural Gas |
| Heating Type | Forced Air, Furnace |
Parking
| Attached Garage | |
| Garage |
Land
| Acreage | No |
| Fence Type | Fence |
| Landscape Features | Landscaped |
| Size Irregular | 54 X 139.4 / 0.5 Ac |
| Size Total Text | 54 X 139.4 / 0.5 Ac |
| Zoning Description | R1 |
Rooms
| Level | Type | Length | Width | Dimensions |
|---|---|---|---|---|
| Lower Level | 4pc Bathroom | Measurements not available | ||
| Lower Level | Laundry Room | Measurements not available | ||
| Lower Level | Utility Room | Measurements not available | ||
| Lower Level | Utility Room | Measurements not available | ||
| Lower Level | Family Room/fireplace | Measurements not available | ||
| Main Level | 3pc Bathroom | Measurements not available | ||
| Main Level | Bedroom | Measurements not available | ||
| Main Level | Bedroom | Measurements not available | ||
| Main Level | Primary Bedroom | Measurements not available | ||
| Main Level | Kitchen/dining Room | Measurements not available | ||
| Main Level | Family Room | Measurements not available | ||
| Main Level | Living Room | Measurements not available |
https://www.realtor.ca/real-estate/28840568/39-sturgeon-meadows-leamington
Interested?
Contact us for more information





















































