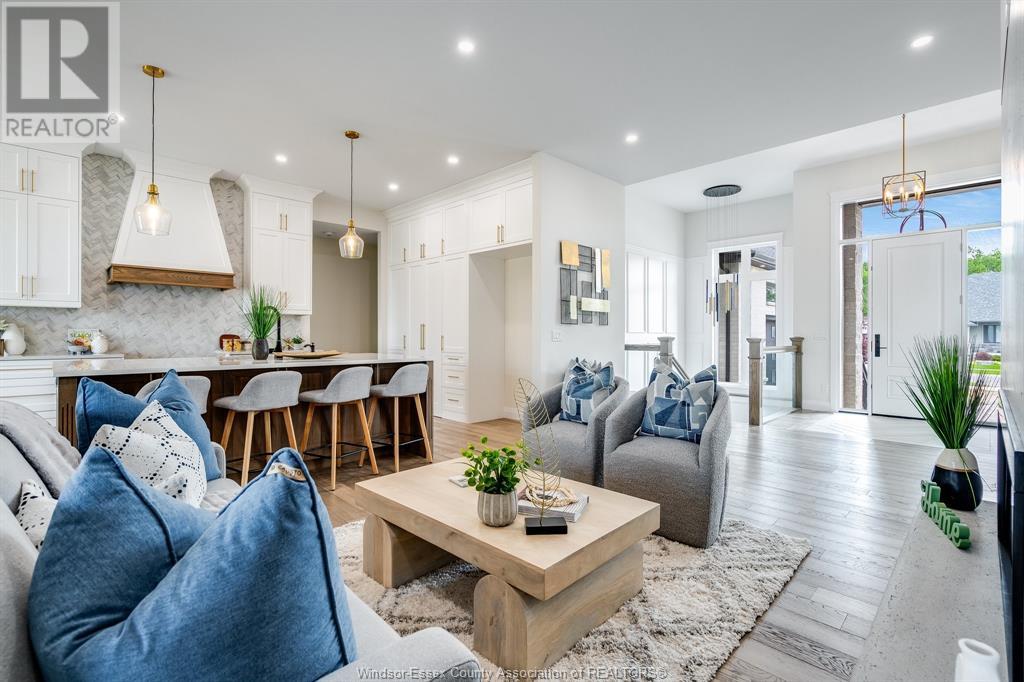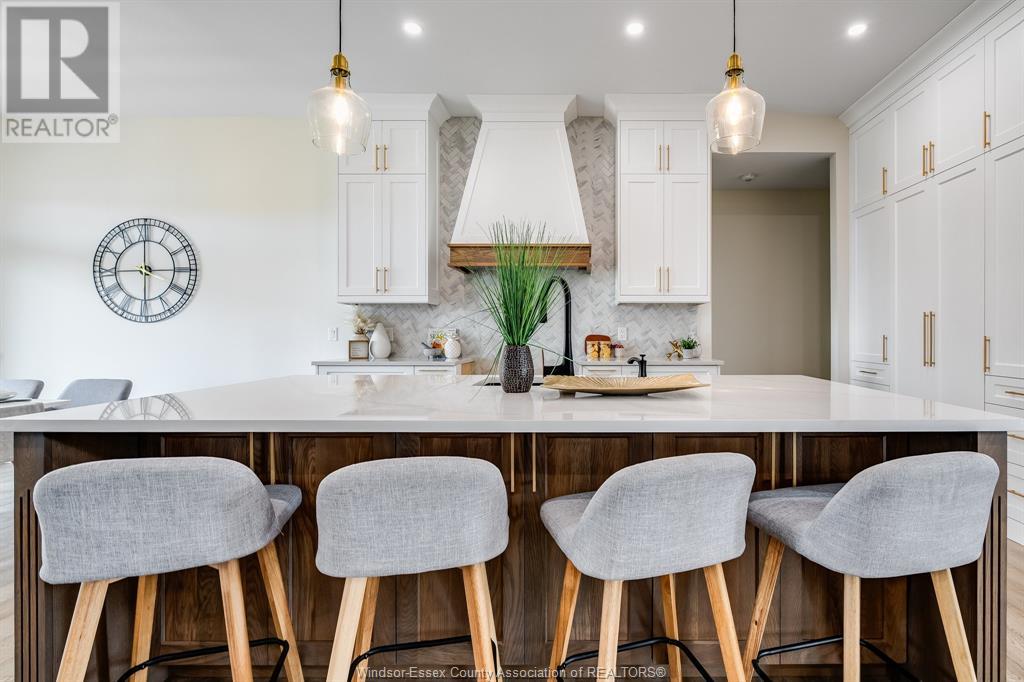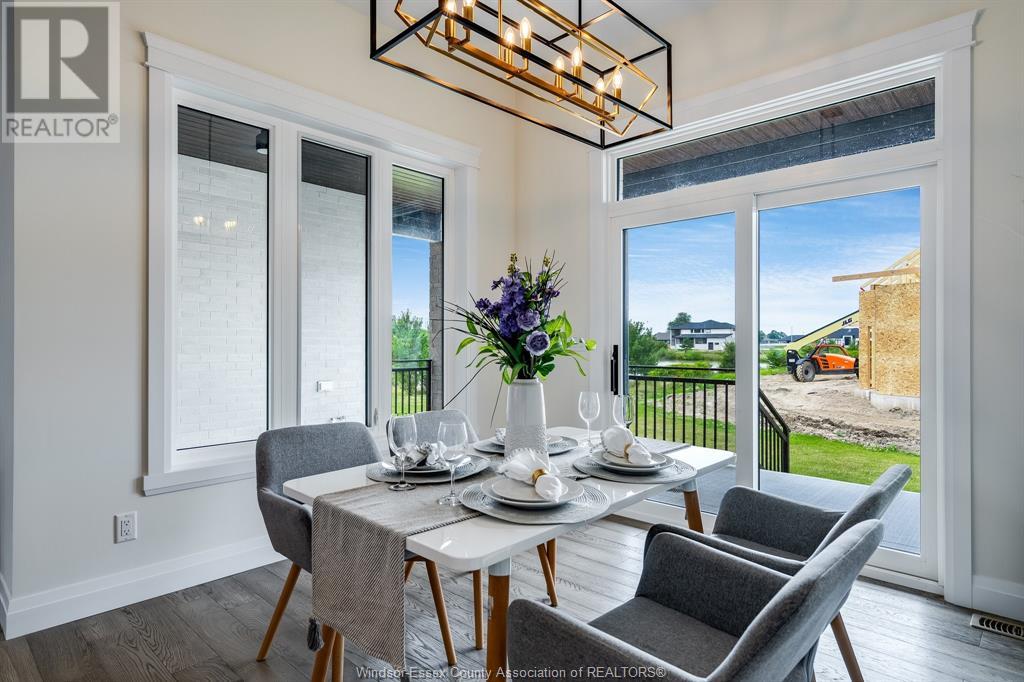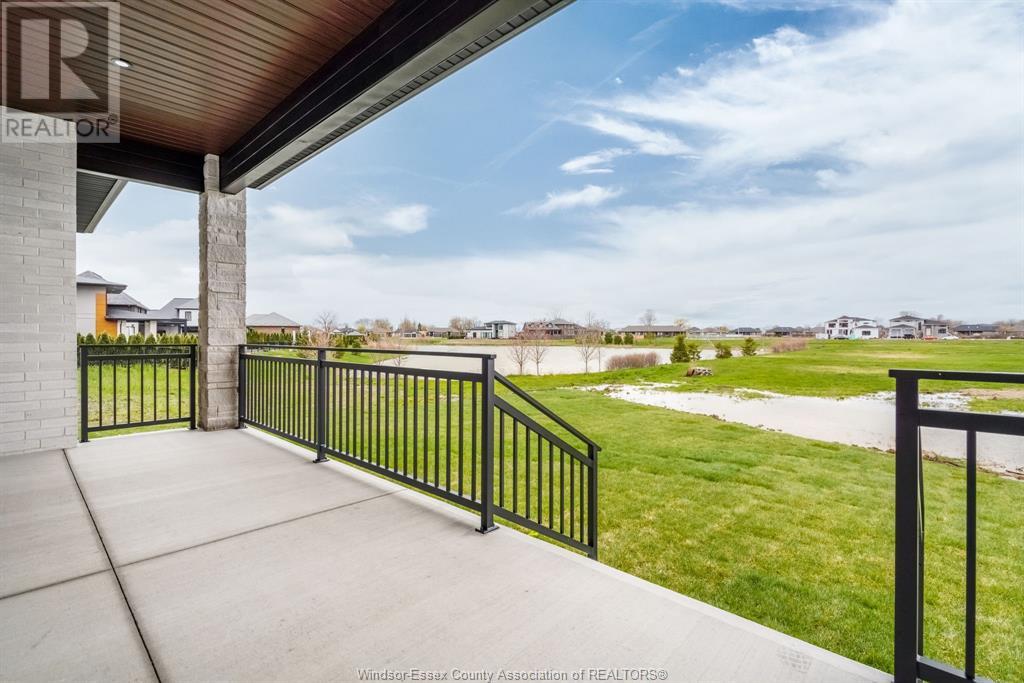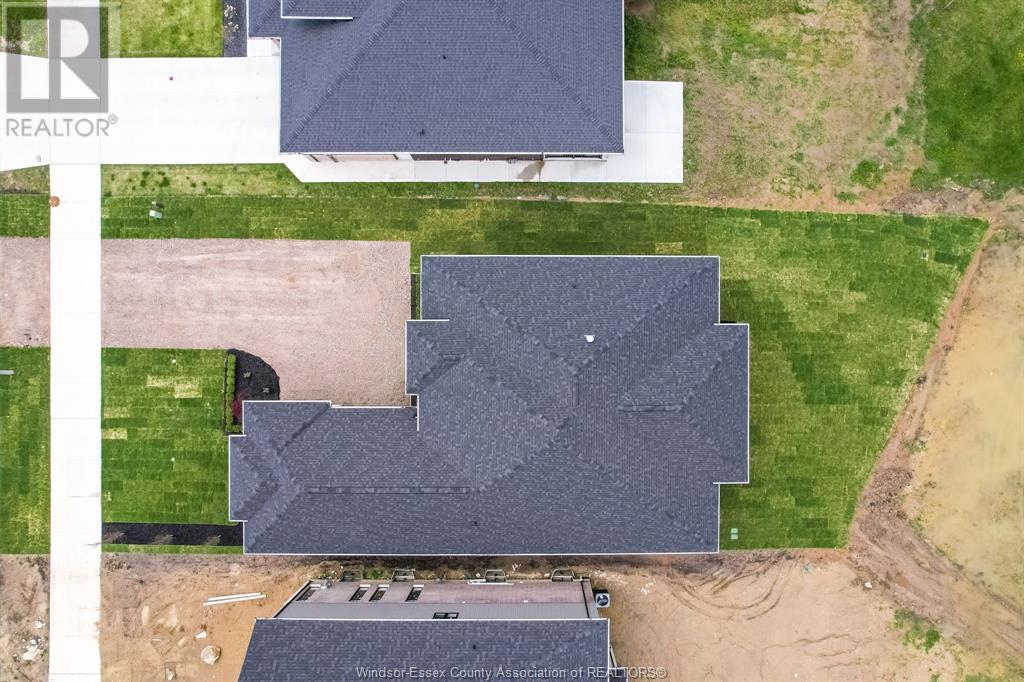39 Augusta Drive Leamington, Ontario N8H 0C7
$1,199,900
This new beautifully built executive ranch home provides ample room for a growing family. The beautiful main floor features a gorgeous kitchen with granite counters, large eat at island, W/I pantry, living room with immense natural light, floor to ceiling fireplace, dining area leading to the patio doors to the covered back deck, a 1/2 bath and laundry room. The primary suite is a stunning ~40’ in length from the bedroom area through the W/I closet to the 5pc gorgeous ensuite. On the other side of the main floor is an office plus 2 more bedrooms with double closets and builtin shelving and a 4pc bath. The lower level has a spacious family room, 2 bedrooms, a 3rd full bathroom, bonus room, utility room and 2nd laundry room with built-in storage. An attached 2 car garage with inside entry, sprinkler system, C/A, forced air gas furnace, fresh air exchange system, tankless hot water (owned) and landscaping add so much more. This one is a must see! (id:52143)
Property Details
| MLS® Number | 24014146 |
| Property Type | Single Family |
| Features | Golf Course/parkland, Double Width Or More Driveway |
Building
| Bathroom Total | 4 |
| Bedrooms Above Ground | 3 |
| Bedrooms Below Ground | 2 |
| Bedrooms Total | 5 |
| Architectural Style | Ranch |
| Construction Style Attachment | Detached |
| Cooling Type | Central Air Conditioning |
| Exterior Finish | Brick, Stone |
| Fireplace Fuel | Gas |
| Fireplace Present | Yes |
| Fireplace Type | Direct Vent |
| Flooring Type | Ceramic/porcelain, Hardwood, Cushion/lino/vinyl |
| Foundation Type | Concrete |
| Half Bath Total | 1 |
| Heating Fuel | Natural Gas |
| Heating Type | Forced Air, Furnace |
| Stories Total | 1 |
| Type | House |
Parking
| Attached Garage | |
| Garage |
Land
| Acreage | No |
| Landscape Features | Landscaped |
| Size Irregular | 65xirreg |
| Size Total Text | 65xirreg |
| Zoning Description | Res |
Rooms
| Level | Type | Length | Width | Dimensions |
|---|---|---|---|---|
| Lower Level | 4pc Bathroom | Measurements not available | ||
| Lower Level | Storage | Measurements not available | ||
| Lower Level | Family Room | Measurements not available | ||
| Lower Level | Bedroom | Measurements not available | ||
| Lower Level | Bedroom | Measurements not available | ||
| Main Level | 2pc Bathroom | Measurements not available | ||
| Main Level | 4pc Bathroom | Measurements not available | ||
| Main Level | 4pc Ensuite Bath | Measurements not available | ||
| Main Level | Mud Room | Measurements not available | ||
| Main Level | Laundry Room | Measurements not available | ||
| Main Level | Office | Measurements not available | ||
| Main Level | Bedroom | Measurements not available | ||
| Main Level | Bedroom | Measurements not available | ||
| Main Level | Primary Bedroom | Measurements not available | ||
| Main Level | Dining Room | Measurements not available | ||
| Main Level | Kitchen | Measurements not available | ||
| Main Level | Living Room | Measurements not available |
https://www.realtor.ca/real-estate/27055825/39-augusta-drive-leamington
Interested?
Contact us for more information







