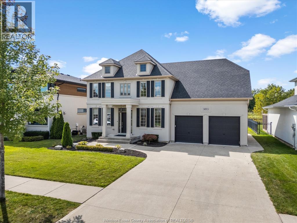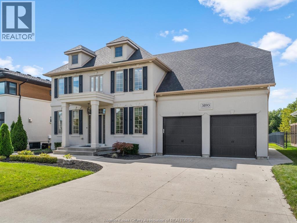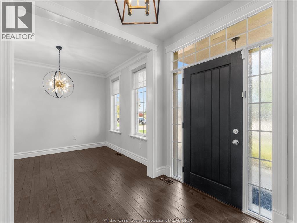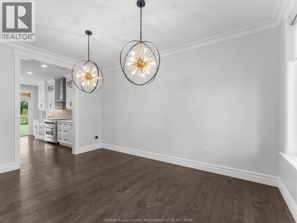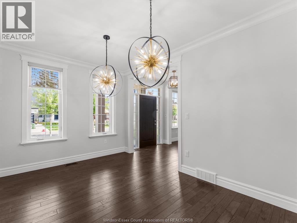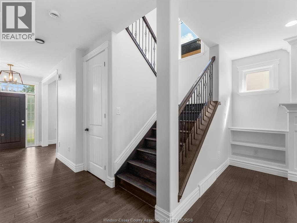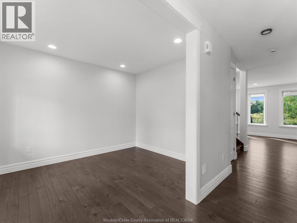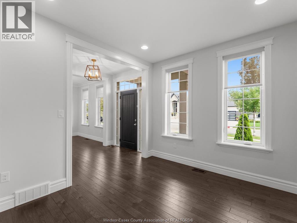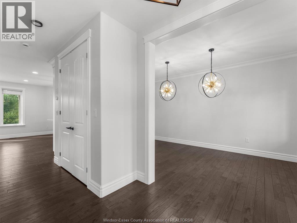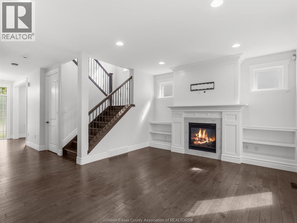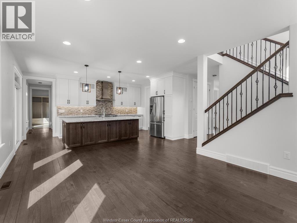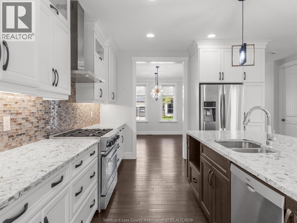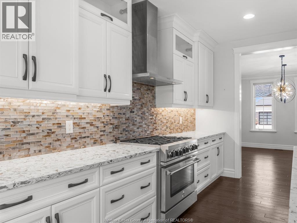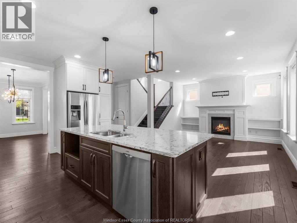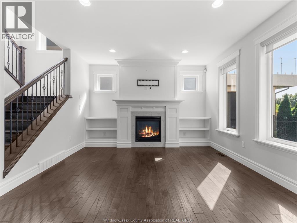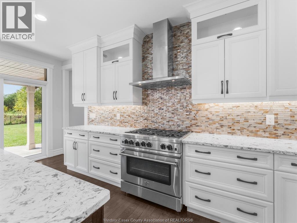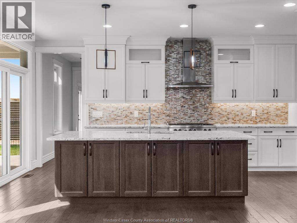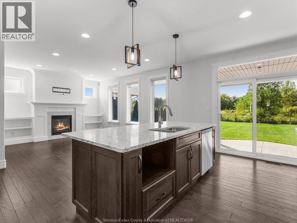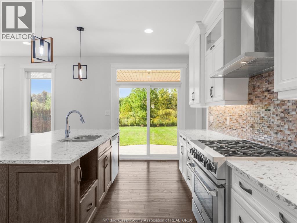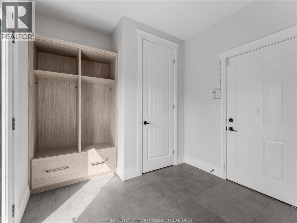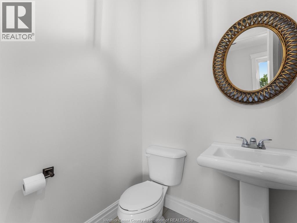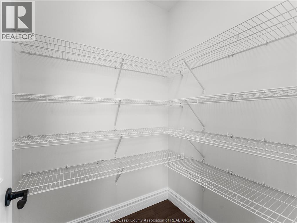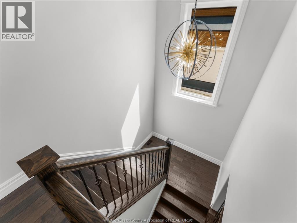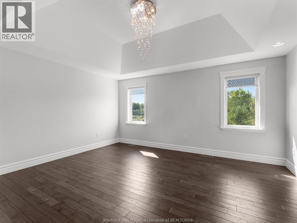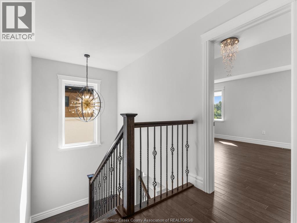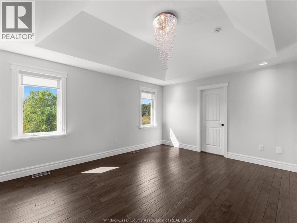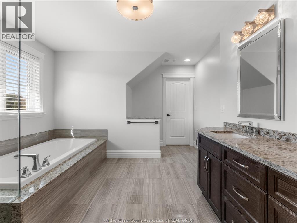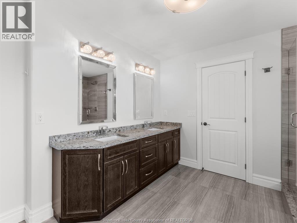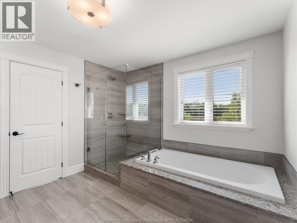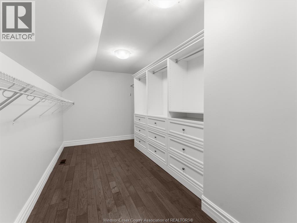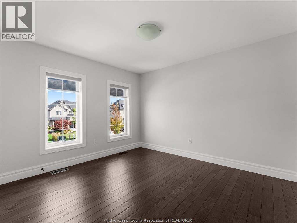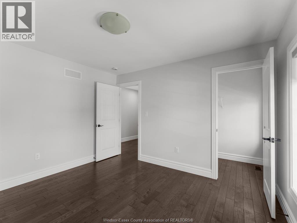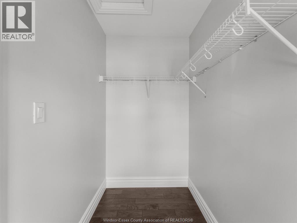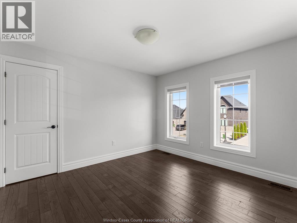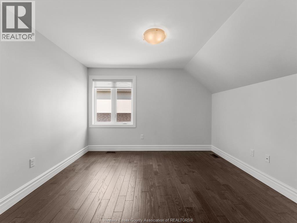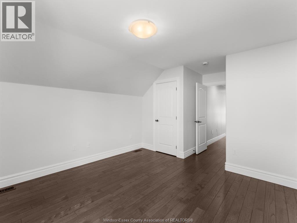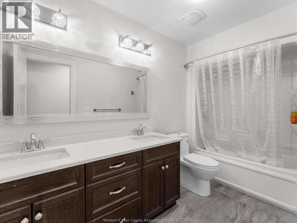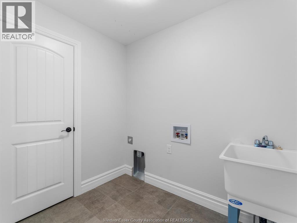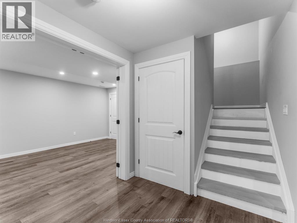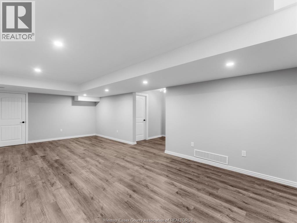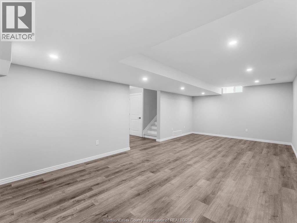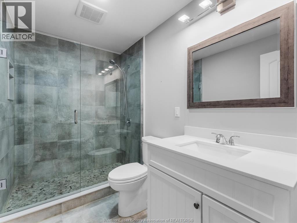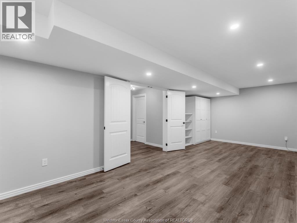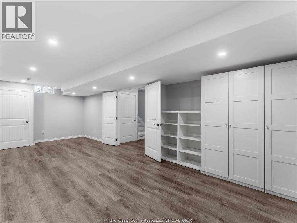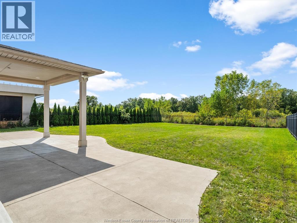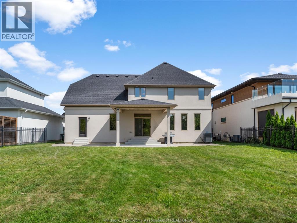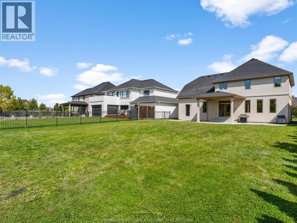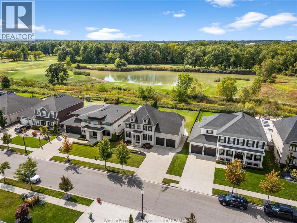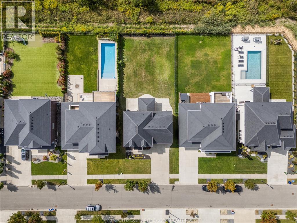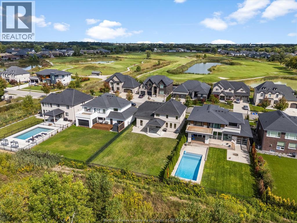3893 St. Francis Lasalle, Ontario N9H 1W7
$1,499,900
Welcome to 3893 Saint Francis, located in the sought-after Seven Lakes Golf Course community of LaSalle. This stunning two-story home sits in one of the area's most prestigious neighbourhoods, offering 4 spacious bedrooms and 3.5 bathrooms. The main floor boasts an open-concept layout with a modern kitchen, living and dining area, a walk-in pantry, and a two-car garage for added convenience.Upstairs, you'll find 4 generous bedrooms with beautiful views, including a primary suite featuring a private en suite bathroom and a large walk-in closet. A second-floor laundry room adds practicality to everyday living. The finished basement provides additional space to relax or entertain. Outside, enjoy a covered porch and fully fenced yard, backing directly onto the golf course with no rear neighbours the perfect blend of privacy and scenery. (id:52143)
Property Details
| MLS® Number | 25022979 |
| Property Type | Single Family |
| Features | Golf Course/parkland, Double Width Or More Driveway, Concrete Driveway |
Building
| Bathroom Total | 4 |
| Bedrooms Above Ground | 4 |
| Bedrooms Below Ground | 1 |
| Bedrooms Total | 5 |
| Appliances | Dishwasher, Refrigerator, Stove |
| Constructed Date | 2016 |
| Construction Style Attachment | Detached |
| Cooling Type | Central Air Conditioning |
| Exterior Finish | Concrete/stucco |
| Fireplace Fuel | Gas |
| Fireplace Present | Yes |
| Fireplace Type | Insert |
| Flooring Type | Ceramic/porcelain, Hardwood |
| Foundation Type | Concrete |
| Half Bath Total | 1 |
| Heating Fuel | Natural Gas |
| Heating Type | Furnace |
| Stories Total | 2 |
| Type | House |
Parking
| Garage |
Land
| Acreage | No |
| Landscape Features | Landscaped |
| Size Irregular | 63 X 150.69 Ft |
| Size Total Text | 63 X 150.69 Ft |
| Zoning Description | Res |
Rooms
| Level | Type | Length | Width | Dimensions |
|---|---|---|---|---|
| Second Level | Bedroom | Measurements not available | ||
| Second Level | Bedroom | Measurements not available | ||
| Second Level | Bedroom | Measurements not available | ||
| Second Level | Primary Bedroom | Measurements not available | ||
| Second Level | 5pc Ensuite Bath | Measurements not available | ||
| Second Level | 5pc Bathroom | Measurements not available | ||
| Basement | Family Room | Measurements not available | ||
| Basement | 3pc Bathroom | Measurements not available | ||
| Main Level | Kitchen | Measurements not available | ||
| Main Level | Living Room | Measurements not available | ||
| Main Level | Mud Room | Measurements not available | ||
| Main Level | Dining Room | Measurements not available | ||
| Main Level | Foyer | Measurements not available | ||
| Main Level | Family Room | Measurements not available | ||
| Main Level | Office | Measurements not available | ||
| Main Level | 2pc Ensuite Bath | Measurements not available |
https://www.realtor.ca/real-estate/28841077/3893-st-francis-lasalle
Interested?
Contact us for more information

