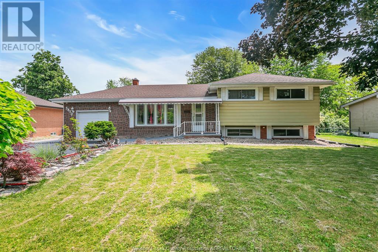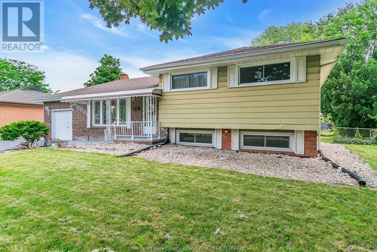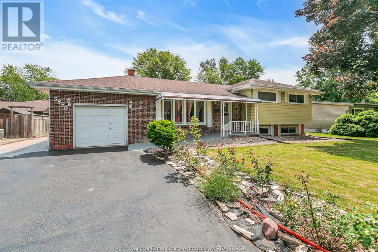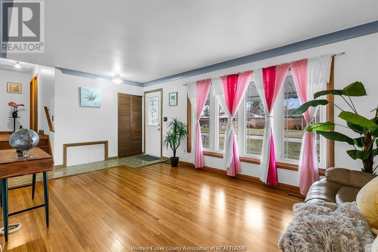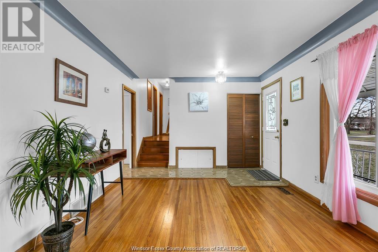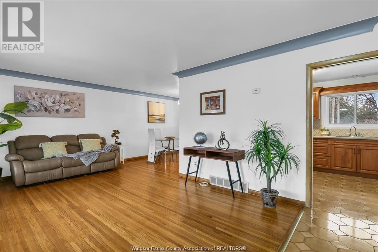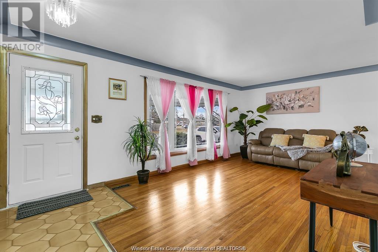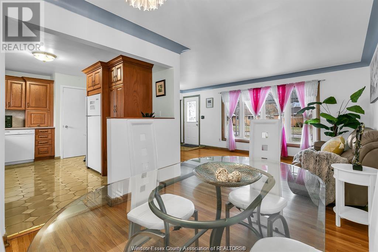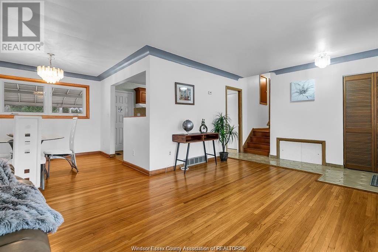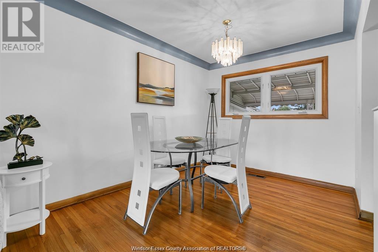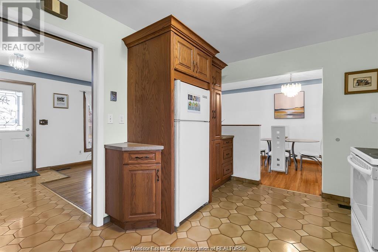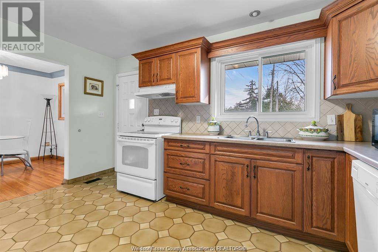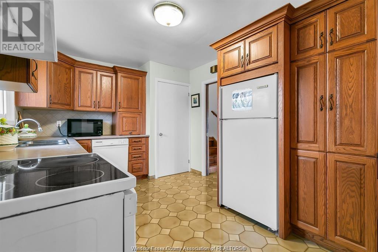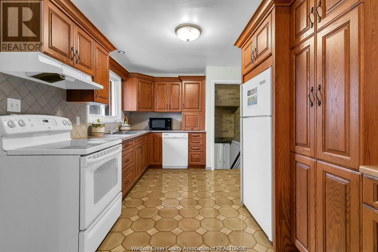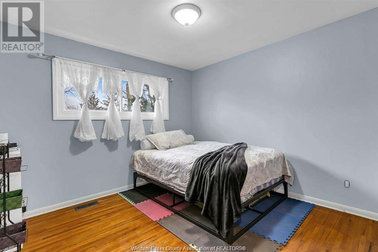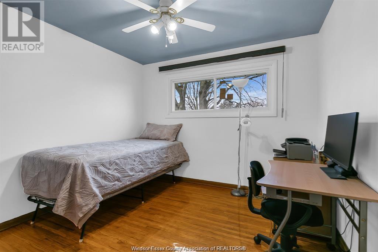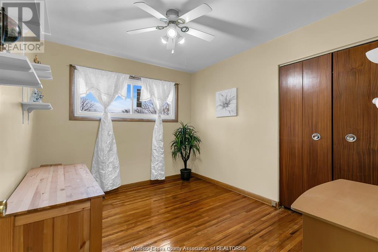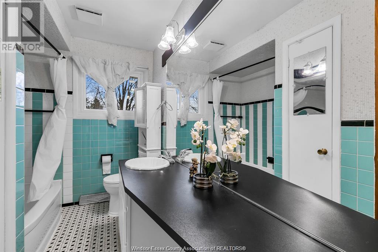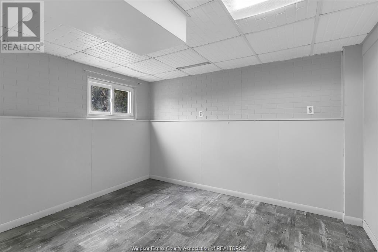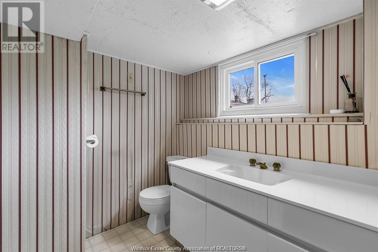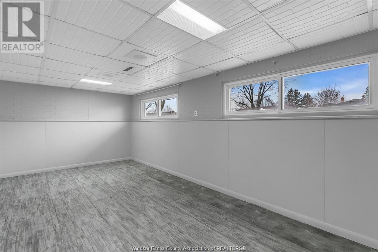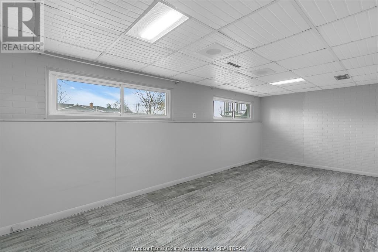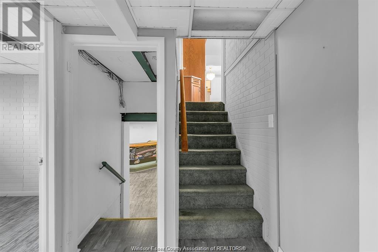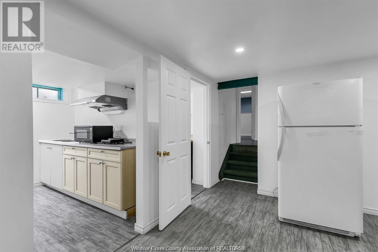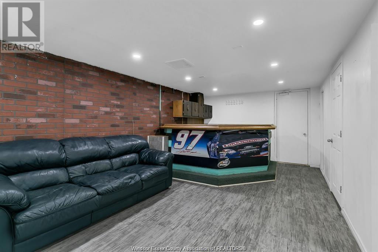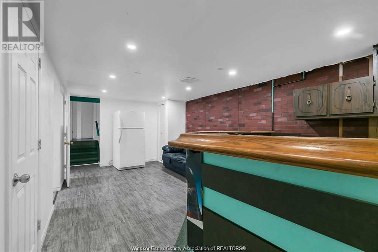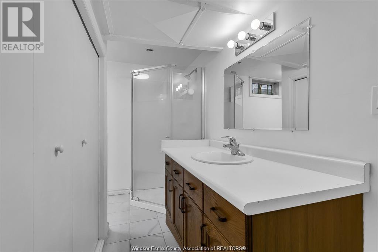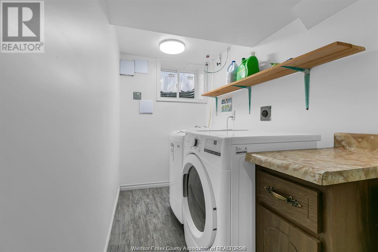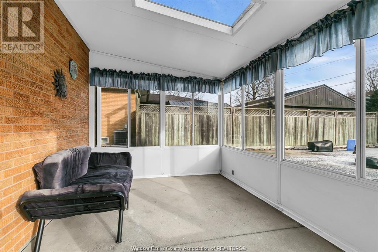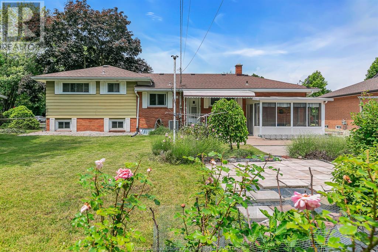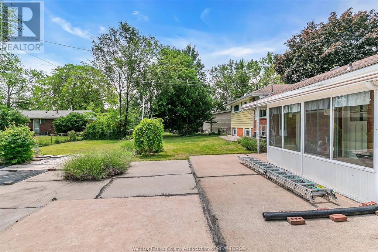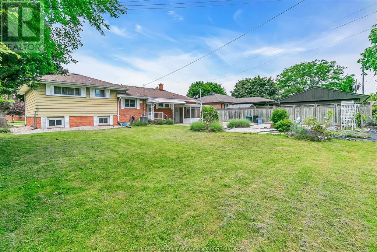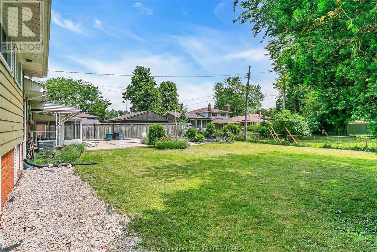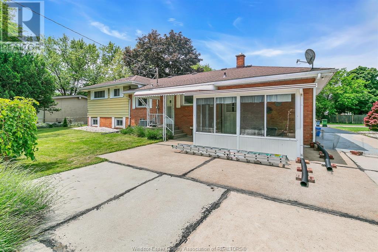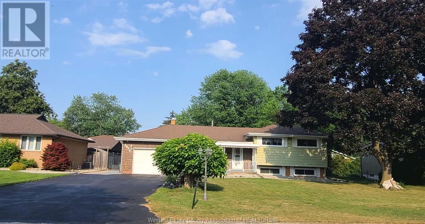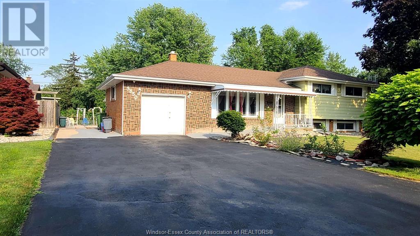3850 Harcourt Windsor, Ontario N9G 1B6
$579,000
Welcome to this beautifully maintained 4-level side split home, located in the highly sought-after South Windsor neighborhood! This spacious property features 3+2 bedrooms, 2.5 bathrooms, 2 kitchens, and a convenient grade-level entrance—offering flexible living options including potential for an in-law suite or secondary unit. The main floor living and dining rooms boast gleaming hardwood floors and have been freshly painted, with hardwood continuing throughout the second level. The lower level includes a large recreation room, second kitchen, and a laundry/storage area, with a separate grade entrance—perfect for extended family or rental potential. Enjoy outdoor living in the three-season sunroom at the rear of the home, ideal for relaxing or entertaining.Additional highlights include:Wide driveway with room for a camper or boat,Freshly painted driveway with anti-slip asphalt concrete walkway.Recent updates: Furnace (2019), Washer (2024), Dryer (2021), and mostly newer windows. (id:52143)
Property Details
| MLS® Number | 25015433 |
| Property Type | Single Family |
| Features | Double Width Or More Driveway, Front Driveway |
Building
| Bathroom Total | 3 |
| Bedrooms Above Ground | 3 |
| Bedrooms Below Ground | 2 |
| Bedrooms Total | 5 |
| Appliances | Dryer, Stove, Washer, Two Refrigerators |
| Architectural Style | 4 Level |
| Construction Style Attachment | Detached |
| Construction Style Split Level | Sidesplit |
| Cooling Type | Central Air Conditioning |
| Exterior Finish | Aluminum/vinyl, Brick |
| Flooring Type | Ceramic/porcelain, Hardwood, Laminate |
| Foundation Type | Block |
| Half Bath Total | 1 |
| Heating Fuel | Natural Gas |
| Heating Type | Forced Air, Furnace |
Parking
| Garage |
Land
| Acreage | No |
| Fence Type | Fence |
| Size Irregular | 80.32 X 120.48 |
| Size Total Text | 80.32 X 120.48 |
| Zoning Description | Res |
Rooms
| Level | Type | Length | Width | Dimensions |
|---|---|---|---|---|
| Second Level | 4pc Bathroom | Measurements not available | ||
| Second Level | Bedroom | Measurements not available | ||
| Second Level | Bedroom | Measurements not available | ||
| Second Level | Primary Bedroom | Measurements not available | ||
| Basement | 3pc Bathroom | Measurements not available | ||
| Basement | Laundry Room | Measurements not available | ||
| Basement | Kitchen | Measurements not available | ||
| Basement | Living Room | Measurements not available | ||
| Lower Level | 2pc Bathroom | Measurements not available | ||
| Lower Level | Bedroom | Measurements not available | ||
| Lower Level | Family Room | Measurements not available | ||
| Main Level | Sunroom | Measurements not available | ||
| Main Level | Dining Room | Measurements not available | ||
| Main Level | Kitchen | Measurements not available | ||
| Main Level | Living Room | Measurements not available |
https://www.realtor.ca/real-estate/28485676/3850-harcourt-windsor
Interested?
Contact us for more information

