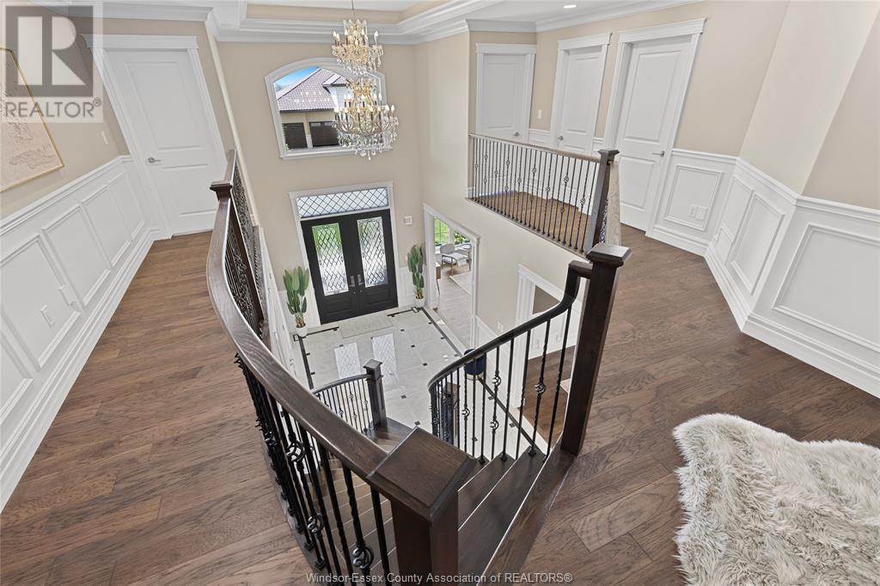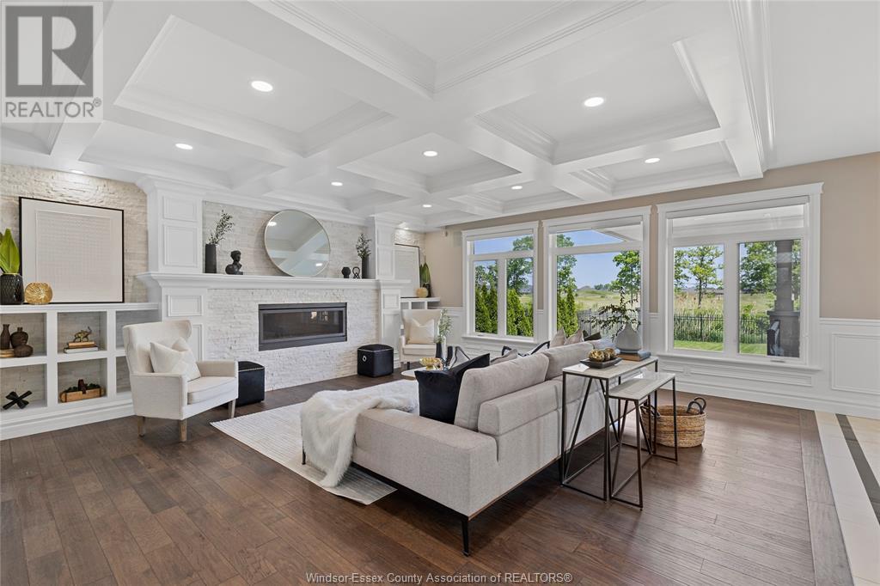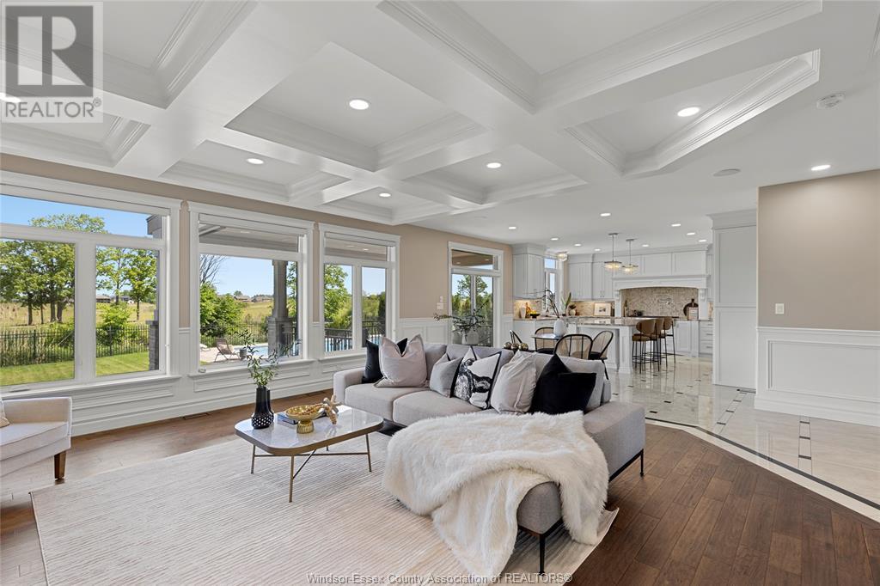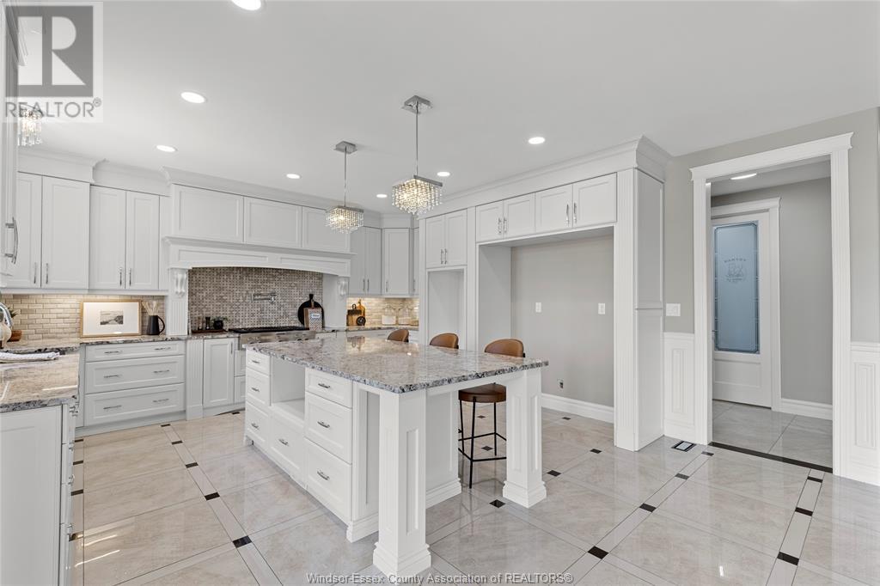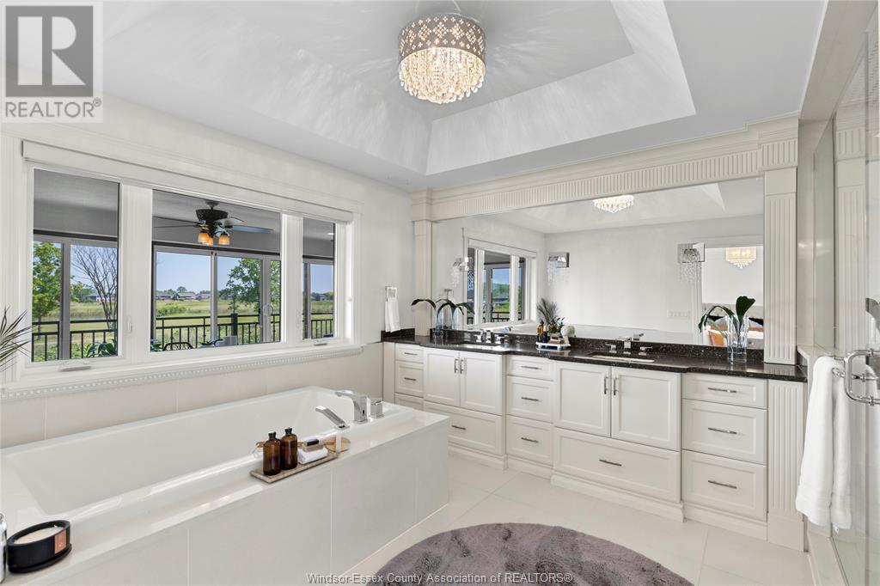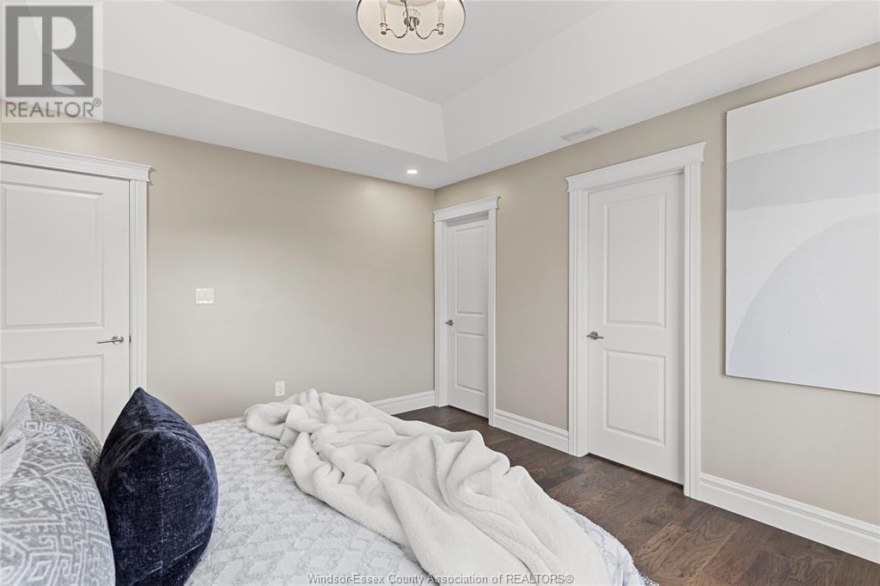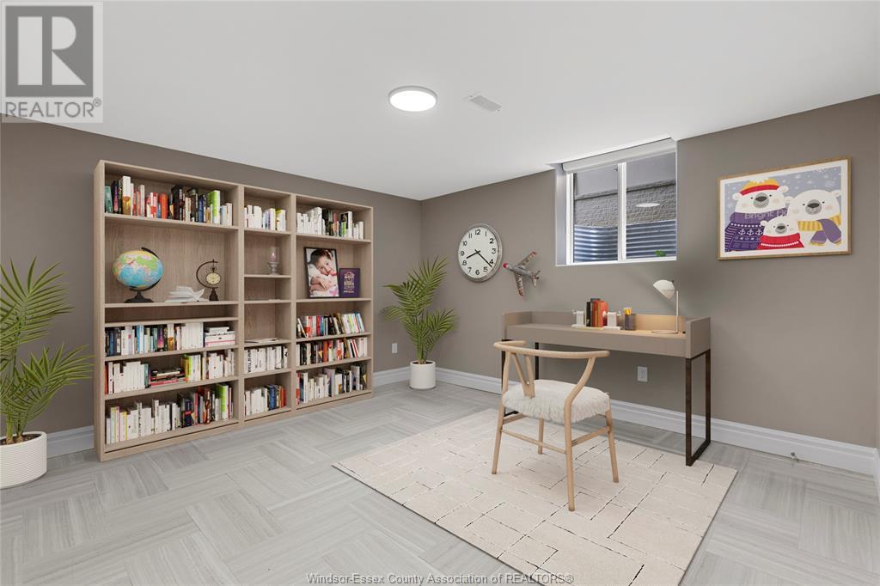3836 St. Francis Lasalle, Ontario N9H 0E8
$2,349,900
OASIS AWAITS YOU! EXECUTIVE STYLE TWO STOREY, BACKING ONTO PRESTIGIOUS SEVEN LAKES GOLF COURSE with private but stunning view of ponds & rolling course views. Nothing has been missed. From the moment you walk in, you're greeted with soaring foyer ceilings, (chandelier w/lift), Custom design by the owner-style&luxury meet sense.Formal living, formal dining rm, main floor office with walkin closet or main floor bdrm, extensive chefs style kitchen w/eat in, large family room, mud&laundry area with builtins. Upper floor features open concept mezzanine overlooking grand half spiral staircase, Up-5 large bedrooms w/ 4 full baths incl. luxurious 5pc ensuite, Primary w/ 4 season encl balcony, 2nd lndry. Lwr lvl complete w/ kitchen, theatre rm, patio size grade entrance leading to amazing rearyrd complete w/ inground pool-set for entertaining. 2 HVACS. Too much to list! Contact LS for info. 6 bed, 6full bth. Everything you could want/need in a home is 3836 St. Francis! (id:52143)
Property Details
| MLS® Number | 24024190 |
| Property Type | Single Family |
| Features | Golf Course/parkland, Concrete Driveway, Front Driveway |
| Pool Features | Pool Equipment |
| Pool Type | Inground Pool |
Building
| Bathroom Total | 6 |
| Bedrooms Above Ground | 5 |
| Bedrooms Below Ground | 2 |
| Bedrooms Total | 7 |
| Appliances | Cooktop |
| Constructed Date | 2016 |
| Construction Style Attachment | Detached |
| Cooling Type | Central Air Conditioning |
| Exterior Finish | Stone, Concrete/stucco |
| Fireplace Fuel | Gas |
| Fireplace Present | Yes |
| Fireplace Type | Direct Vent |
| Flooring Type | Ceramic/porcelain, Hardwood |
| Foundation Type | Concrete |
| Heating Fuel | Natural Gas |
| Heating Type | Forced Air, Furnace, Heat Recovery Ventilation (hrv) |
| Stories Total | 2 |
| Type | House |
Parking
| Attached Garage | |
| Garage |
Land
| Acreage | No |
| Fence Type | Fence |
| Landscape Features | Landscaped |
| Size Irregular | 70.31x139.67 |
| Size Total Text | 70.31x139.67 |
| Zoning Description | R1-1 |
Rooms
| Level | Type | Length | Width | Dimensions |
|---|---|---|---|---|
| Second Level | Bedroom | Measurements not available | ||
| Second Level | Bedroom | Measurements not available | ||
| Second Level | Bedroom | Measurements not available | ||
| Second Level | Laundry Room | Measurements not available | ||
| Second Level | Bedroom | Measurements not available | ||
| Second Level | Primary Bedroom | Measurements not available | ||
| Main Level | Mud Room | Measurements not available | ||
| Main Level | Laundry Room | Measurements not available | ||
| Main Level | Kitchen | Measurements not available | ||
| Main Level | Eating Area | Measurements not available | ||
| Main Level | Family Room/fireplace | Measurements not available | ||
| Main Level | Dining Room | Measurements not available | ||
| Main Level | Living Room | Measurements not available | ||
| Main Level | Foyer | Measurements not available |
https://www.realtor.ca/real-estate/27521374/3836-st-francis-lasalle
Interested?
Contact us for more information









