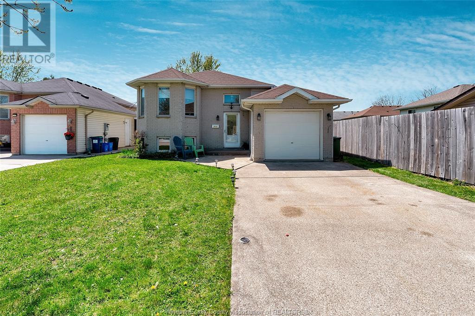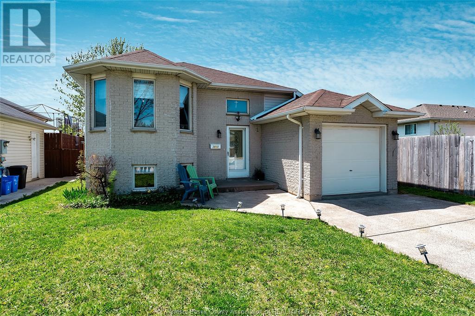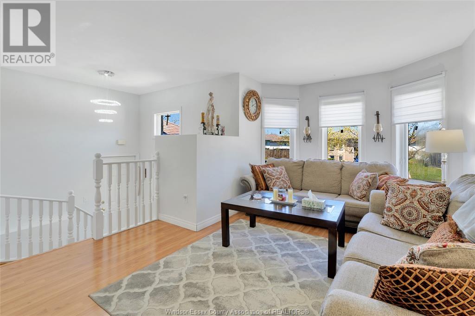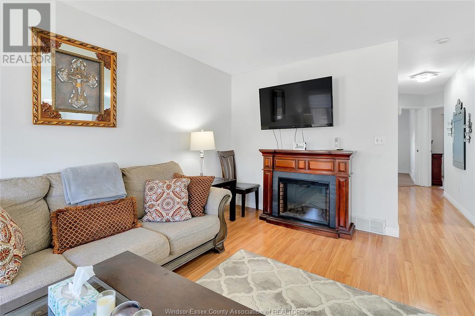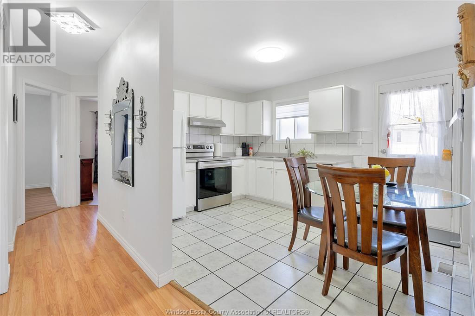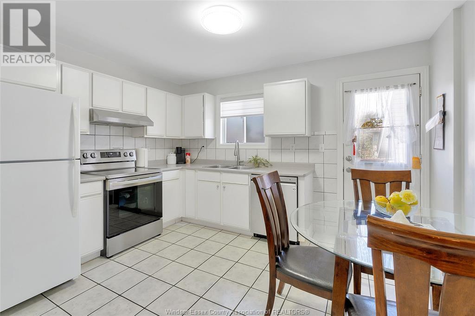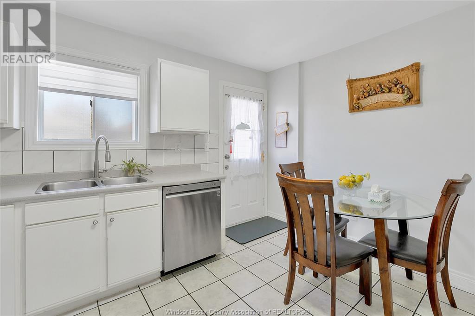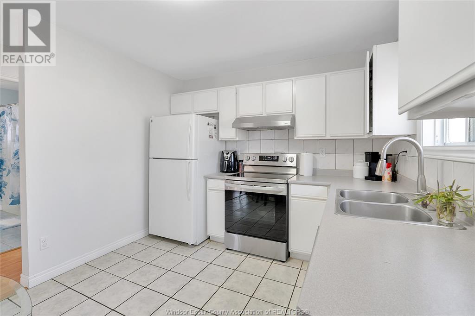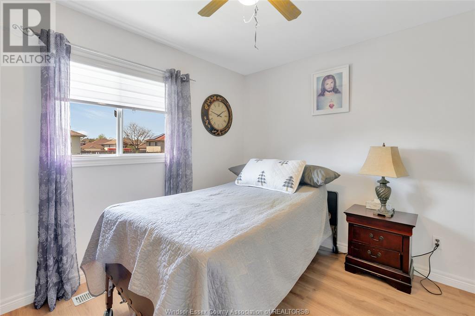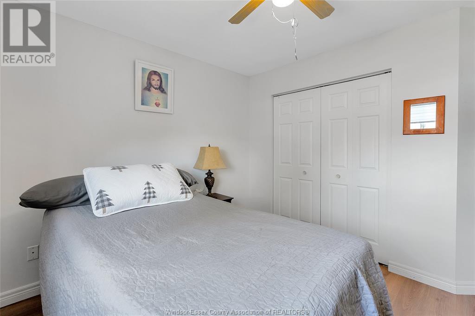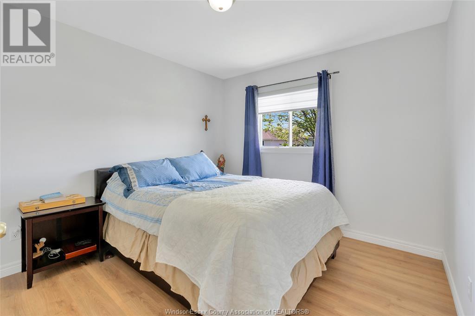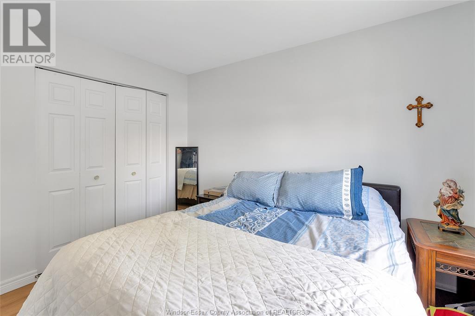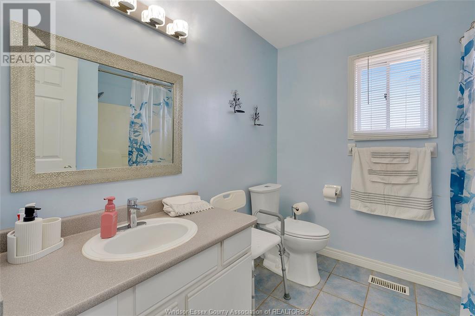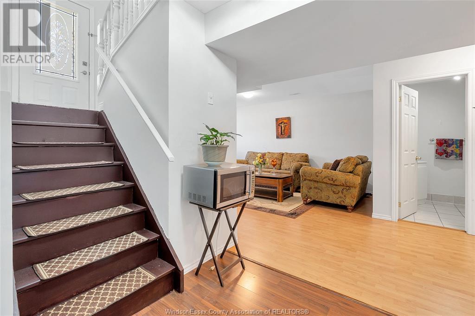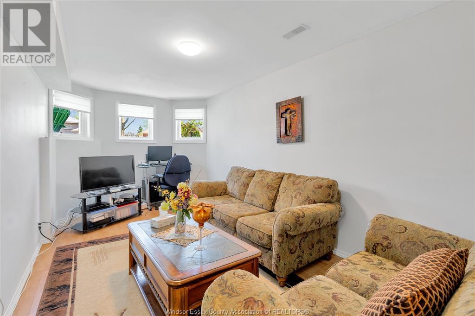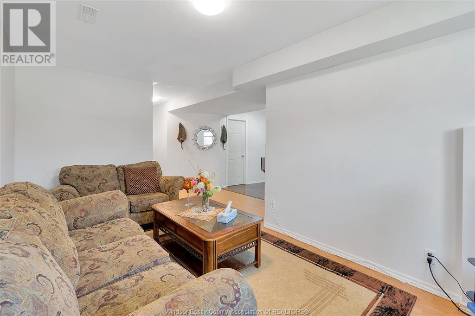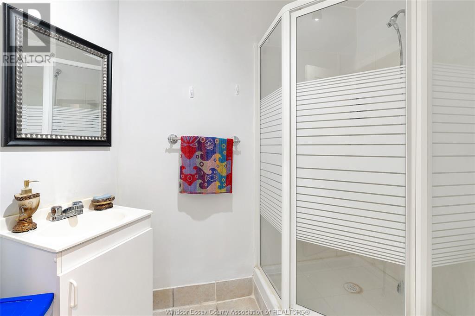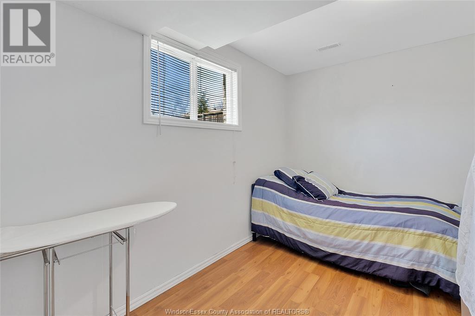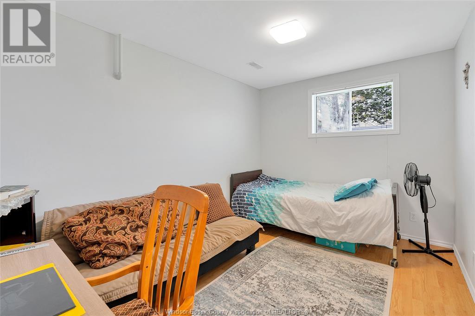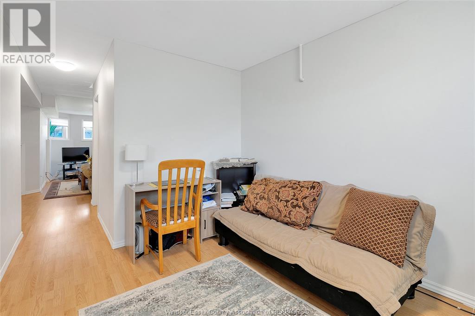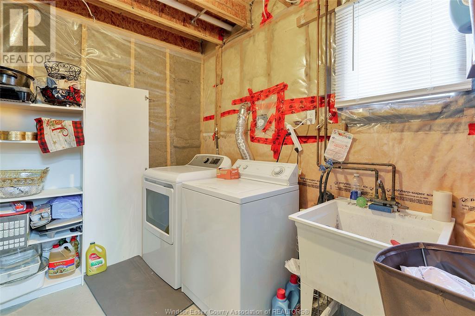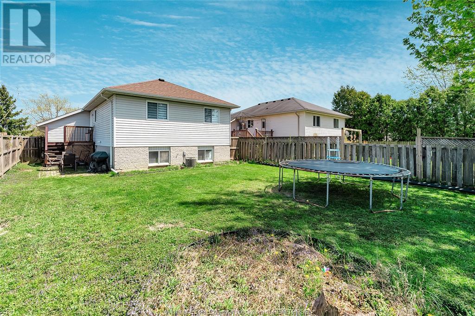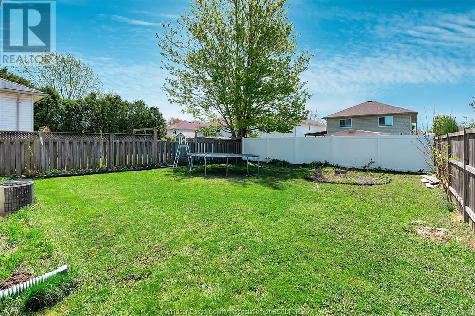3815 Yellowood Windsor, Ontario N9E 4T2
4 Bedroom
2 Bathroom
Raised Ranch
Central Air Conditioning
Forced Air, Furnace
$589,000
GREAT FAMILY HOME IN SOUTH WINDSOR IT OFFERS 2+2 BEDROOMS, 2 FULL BATHS. KITCHEN OPEN TO LIV & DIN RM, ACCESS TO DECK & PATIO AREA. BASEMENT IS FINISHED WITH FAMILY ROOM, FULLY FENCED YARD. ONE CAR GARAGE AND SINGLE DRIVE. GREAT LOCATION CLOSE TO PARKS, SCHOOLS & DEVONSHIRE MALL, AND ALL AMENITIES. MINUTES TO THE EXPRESSWAY. (id:52143)
Property Details
| MLS® Number | 25010826 |
| Property Type | Single Family |
| Features | Concrete Driveway, Finished Driveway, Front Driveway |
Building
| Bathroom Total | 2 |
| Bedrooms Above Ground | 2 |
| Bedrooms Below Ground | 2 |
| Bedrooms Total | 4 |
| Architectural Style | Raised Ranch |
| Constructed Date | 1998 |
| Construction Style Attachment | Detached |
| Cooling Type | Central Air Conditioning |
| Exterior Finish | Aluminum/vinyl, Brick |
| Flooring Type | Laminate |
| Foundation Type | Concrete |
| Heating Fuel | Natural Gas |
| Heating Type | Forced Air, Furnace |
| Type | House |
Parking
| Garage | |
| Inside Entry |
Land
| Acreage | No |
| Size Irregular | 40.12 X 115.35 Ft |
| Size Total Text | 40.12 X 115.35 Ft |
| Zoning Description | Res |
Rooms
| Level | Type | Length | Width | Dimensions |
|---|---|---|---|---|
| Basement | 3pc Bathroom | Measurements not available | ||
| Basement | Laundry Room | Measurements not available | ||
| Basement | Bedroom | Measurements not available | ||
| Basement | Bedroom | Measurements not available | ||
| Basement | Family Room | Measurements not available | ||
| Main Level | 4pc Bathroom | Measurements not available | ||
| Main Level | Bedroom | Measurements not available | ||
| Main Level | Bedroom | Measurements not available | ||
| Main Level | Eating Area | Measurements not available | ||
| Main Level | Kitchen | Measurements not available | ||
| Main Level | Living Room | Measurements not available | ||
| Main Level | Foyer | Measurements not available |
https://www.realtor.ca/real-estate/28241916/3815-yellowood-windsor
Interested?
Contact us for more information

