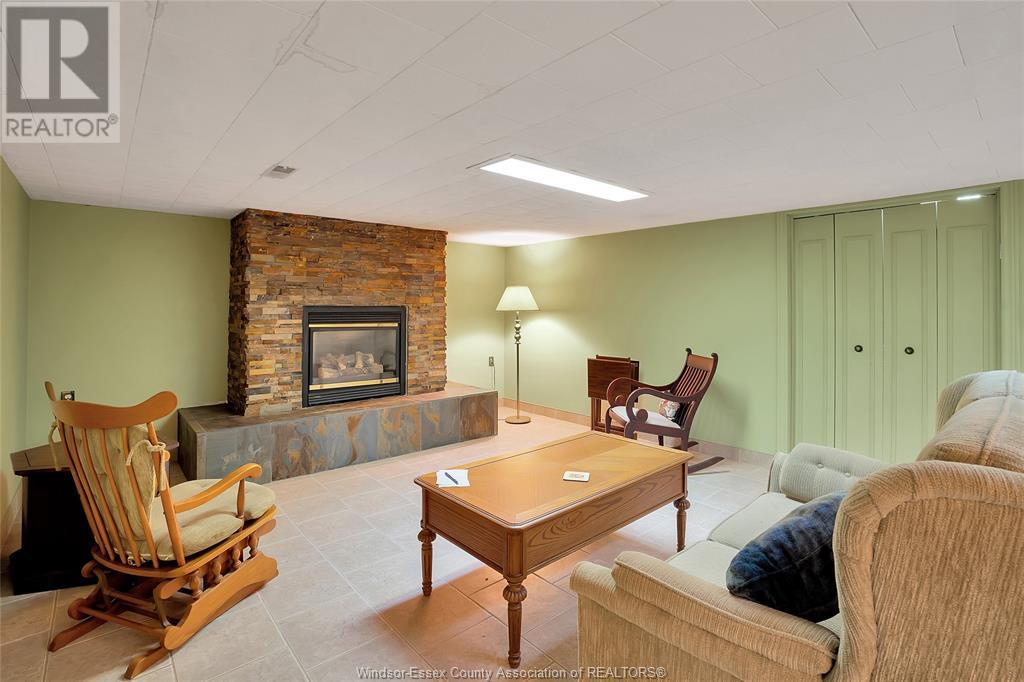380 St. John Street Windsor, Ontario N8S 3T5
3 Bedroom
2 Bathroom
Ranch
Fireplace
Central Air Conditioning
Forced Air, Furnace
Landscaped
$529,900
IDEAL OLD RIVERSIDE LOCATION, ON A QUIET TWO BLOCK STREET WITH EASY ACCESS TO THE GANATCHIO TRAIL. WITHIN 5 MINUTE WALK TO ST JOHN VIANNEY SCHOOL.NEAR SHOPPING, DINING, PARKS, DETROIT RIVER, AND BUS. IN AREA OF FINE HOMES. EASY ACCESS PARKING WITH PAVED SIDE DRIVE AND A 2,5 CAR BLOCK GARAGE WITH OPENER. (id:52143)
Open House
This property has open houses!
December
22
Sunday
Starts at:
2:00 pm
Ends at:4:00 pm
Brick Ranch 3 bedrooms, finished basement, 2.5 garage. In Old Riverside near Schools, church, shopping, dining, and The Ganatchio Trail .
Property Details
| MLS® Number | 24029411 |
| Property Type | Single Family |
| Features | Paved Driveway, Side Driveway |
Building
| Bathroom Total | 2 |
| Bedrooms Above Ground | 3 |
| Bedrooms Total | 3 |
| Appliances | Dishwasher, Dryer, Microwave Range Hood Combo, Refrigerator, Stove, Washer |
| Architectural Style | Ranch |
| Construction Style Attachment | Detached |
| Cooling Type | Central Air Conditioning |
| Exterior Finish | Brick |
| Fireplace Fuel | Gas |
| Fireplace Present | Yes |
| Fireplace Type | Direct Vent |
| Flooring Type | Ceramic/porcelain, Hardwood |
| Foundation Type | Block |
| Half Bath Total | 1 |
| Heating Fuel | Natural Gas |
| Heating Type | Forced Air, Furnace |
| Stories Total | 1 |
| Type | House |
Parking
| Garage |
Land
| Acreage | No |
| Fence Type | Fence |
| Landscape Features | Landscaped |
| Size Irregular | 58.5xirreg |
| Size Total Text | 58.5xirreg |
| Zoning Description | Res |
Rooms
| Level | Type | Length | Width | Dimensions |
|---|---|---|---|---|
| Lower Level | Storage | Measurements not available | ||
| Lower Level | Utility Room | Measurements not available | ||
| Lower Level | Laundry Room | Measurements not available | ||
| Lower Level | Other | 12 x 20 | ||
| Lower Level | Recreation Room | 14 x 22 | ||
| Lower Level | Family Room/fireplace | 14 x 20 | ||
| Main Level | 2pc Bathroom | Measurements not available | ||
| Main Level | 4pc Bathroom | Measurements not available | ||
| Main Level | Primary Bedroom | 12 x 10.6 | ||
| Main Level | Bedroom | 11 x 10 | ||
| Main Level | Bedroom | 11 x 9 | ||
| Main Level | Eating Area | 14 x 10 | ||
| Main Level | Kitchen | Measurements not available | ||
| Main Level | Dining Room | 12 x 9.6 | ||
| Main Level | Living Room | 12 x 19.6 | ||
| Main Level | Foyer | Measurements not available |
https://www.realtor.ca/real-estate/27736847/380-st-john-street-windsor
Interested?
Contact us for more information




































