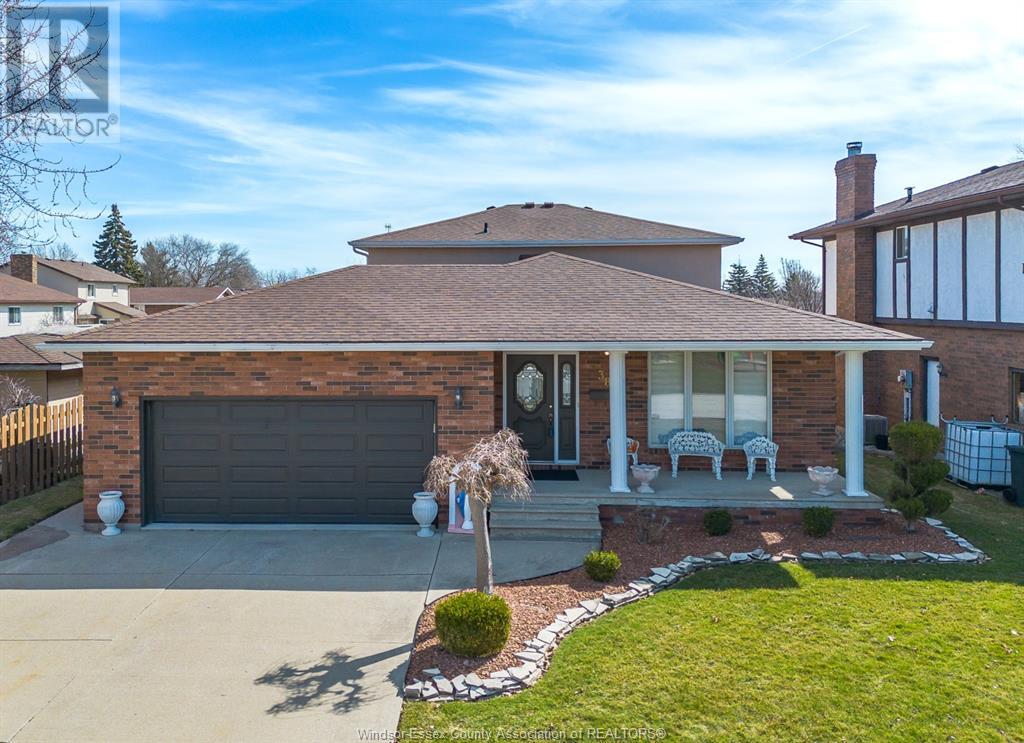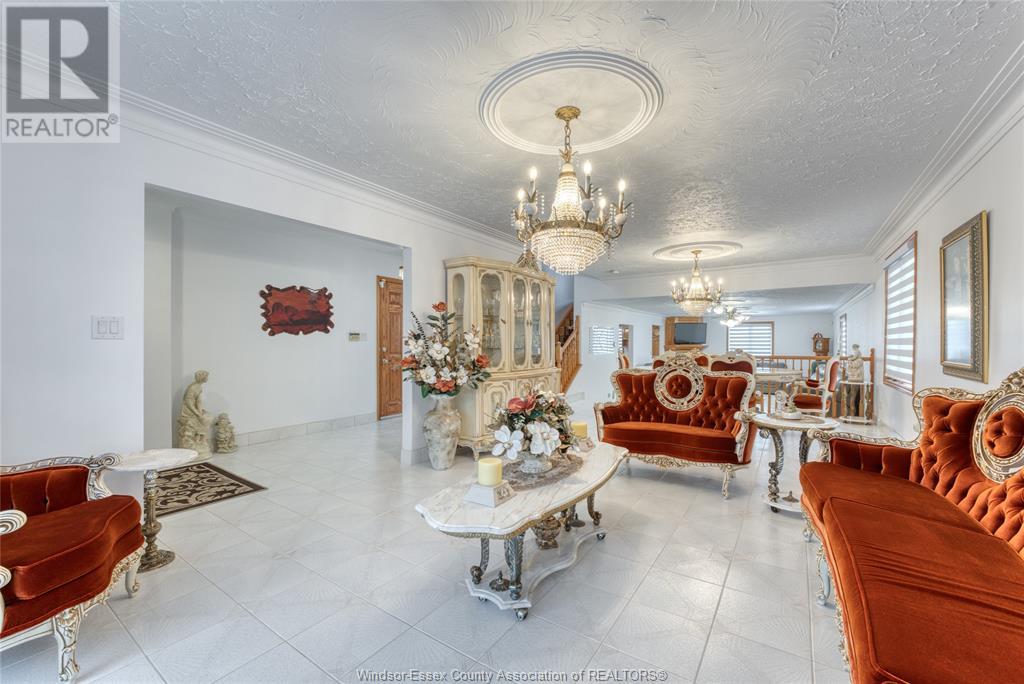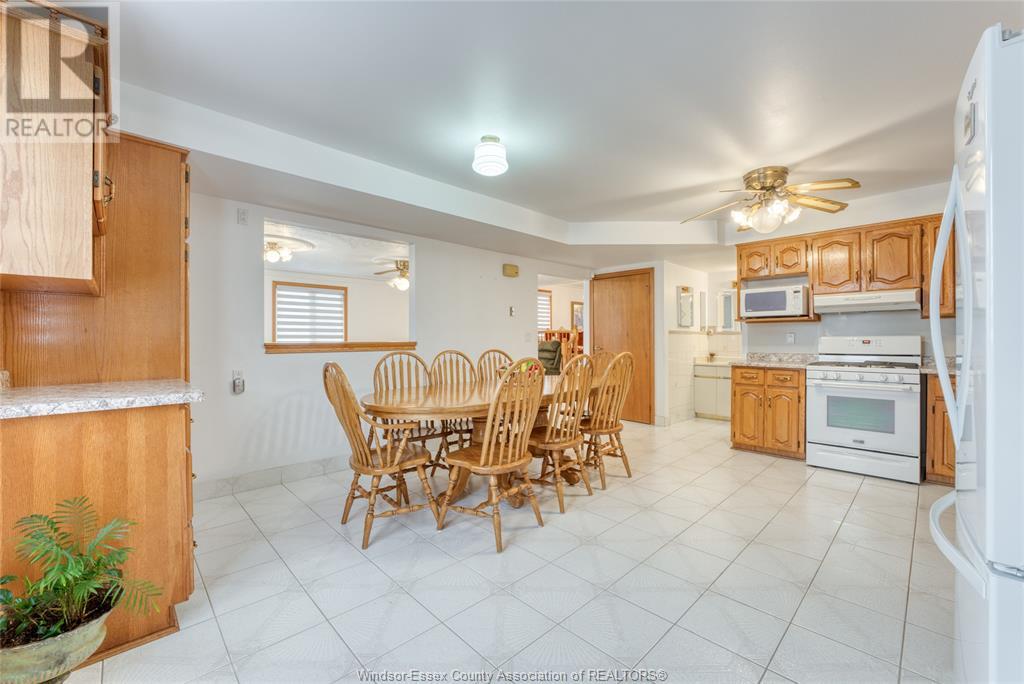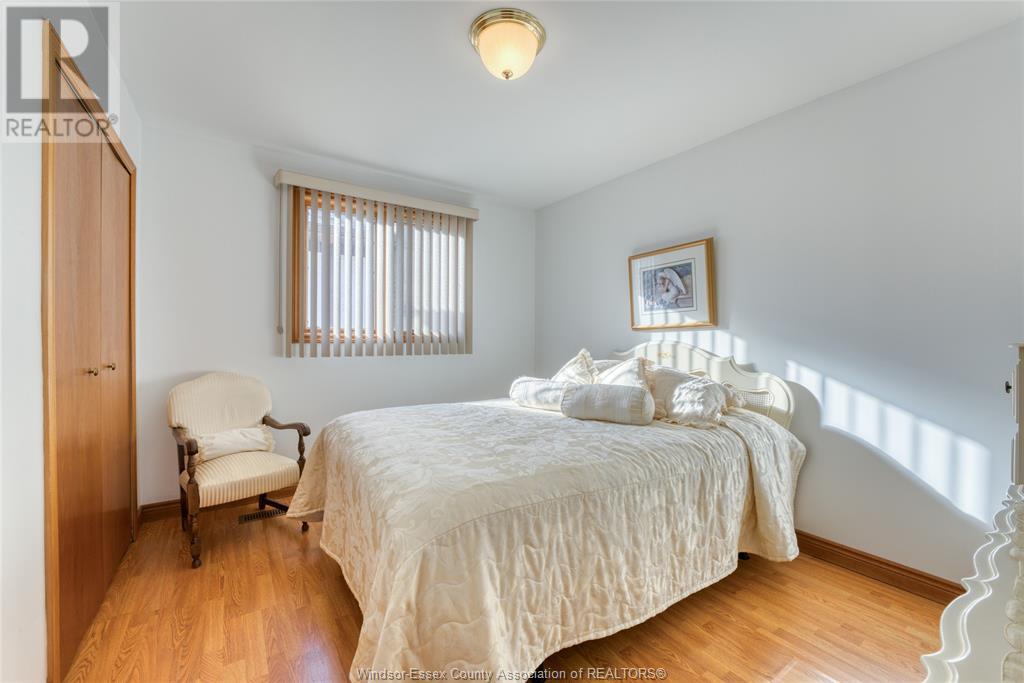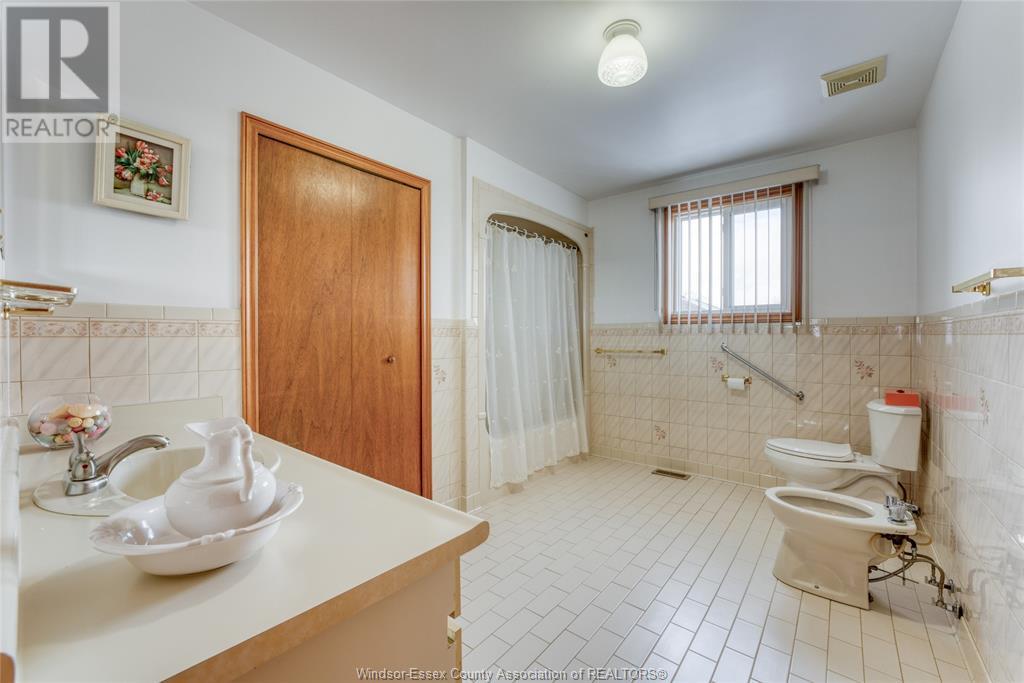38 Cambridge Crescent Leamington, Ontario N8H 4X4
$624,900
38 Cambridge Crescent - where space, charm, and functionality come together in a fantastic family home! Upstairs, you’ll find the classic three-bedroom, one-bath layout—perfect for keeping the kids close while they turn their rooms into creative masterpieces (or just well-organized chaos). The main floor offers a spacious and inviting living area, a well-appointed kitchen, and a dining space ideal for everything from family dinners to last-minute science projects. Then there’s the fully finished basement—an open, versatile space just waiting to become your dream rec room, home theater, or even a second living area. The possibilities are endless! With over 3,600 sq ft of total living space and a prime location across from Hyatt Park and near multiple schools, this is a rare opportunity in one of Leamington’s most desirable neighbourhoods. Reach out anytime for a private tour! (id:52143)
Property Details
| MLS® Number | 25006959 |
| Property Type | Single Family |
| Features | Concrete Driveway |
Building
| Bathroom Total | 2 |
| Bedrooms Above Ground | 3 |
| Bedrooms Total | 3 |
| Appliances | Dishwasher, Dryer, Microwave, Refrigerator, Stove, Washer |
| Architectural Style | 3 Level |
| Constructed Date | 1987 |
| Construction Style Attachment | Detached |
| Construction Style Split Level | Backsplit |
| Cooling Type | Central Air Conditioning |
| Exterior Finish | Brick, Concrete/stucco |
| Flooring Type | Ceramic/porcelain, Hardwood |
| Foundation Type | Block |
| Heating Fuel | Natural Gas |
| Heating Type | Furnace |
| Size Interior | 2347 Sqft |
| Total Finished Area | 2347 Sqft |
Parking
| Attached Garage | |
| Garage |
Land
| Acreage | No |
| Size Irregular | 55x158 |
| Size Total Text | 55x158 |
| Zoning Description | Res |
Rooms
| Level | Type | Length | Width | Dimensions |
|---|---|---|---|---|
| Second Level | Laundry Room | Measurements not available | ||
| Second Level | Cold Room | Measurements not available | ||
| Second Level | Bedroom | Measurements not available | ||
| Second Level | Bedroom | Measurements not available | ||
| Second Level | Primary Bedroom | Measurements not available | ||
| Second Level | 4pc Bathroom | Measurements not available | ||
| Main Level | Sunroom | Measurements not available | ||
| Main Level | Dining Room | Measurements not available | ||
| Main Level | Kitchen | Measurements not available | ||
| Main Level | 4pc Bathroom | Measurements not available | ||
| Main Level | Kitchen | Measurements not available | ||
| Main Level | Family Room | Measurements not available | ||
| Main Level | Living Room | Measurements not available | ||
| Main Level | Foyer | Measurements not available |
https://www.realtor.ca/real-estate/28087082/38-cambridge-crescent-leamington
Interested?
Contact us for more information

