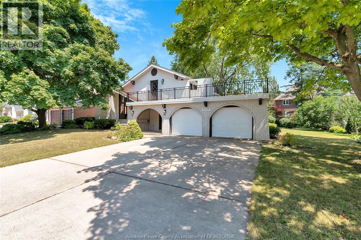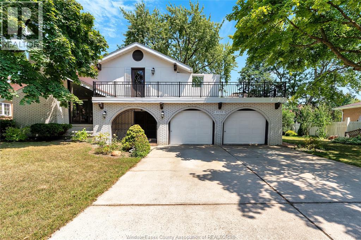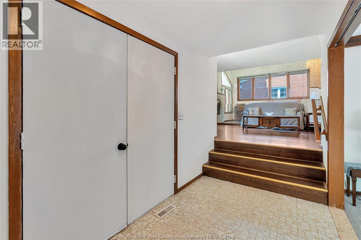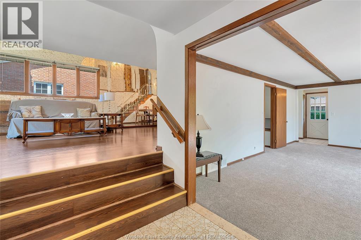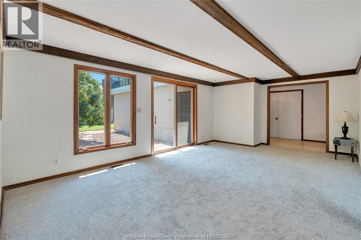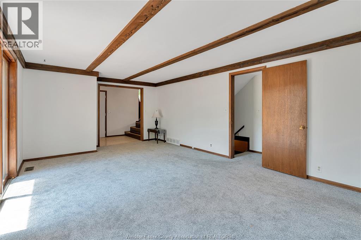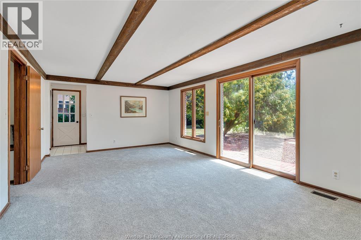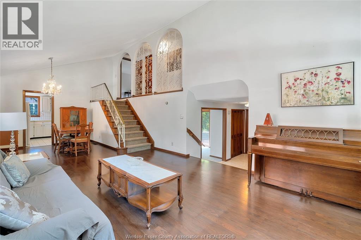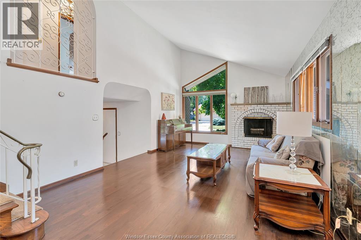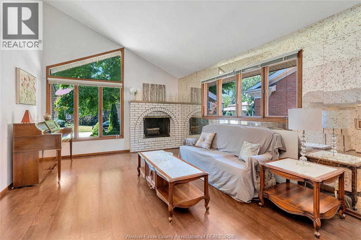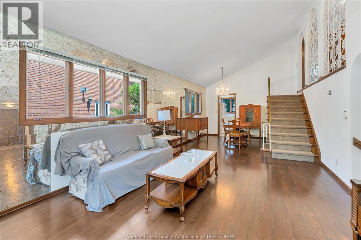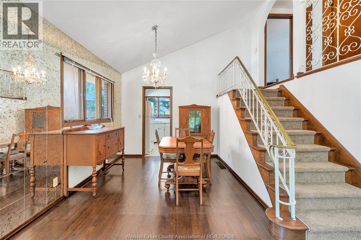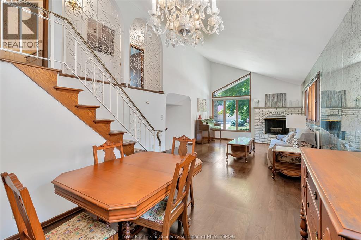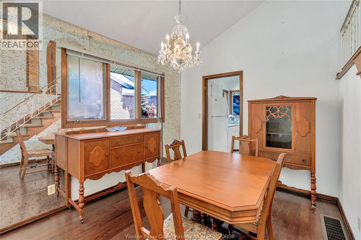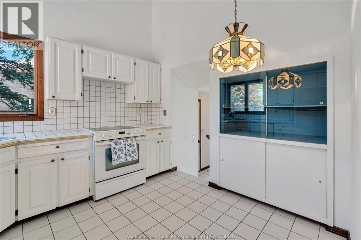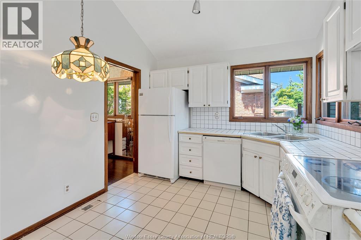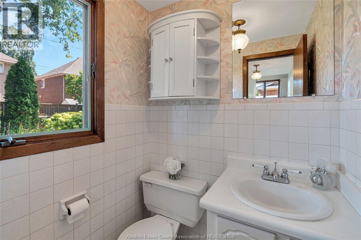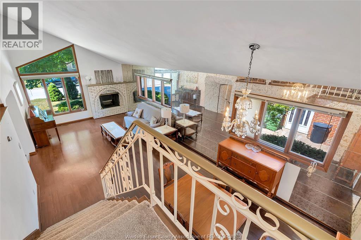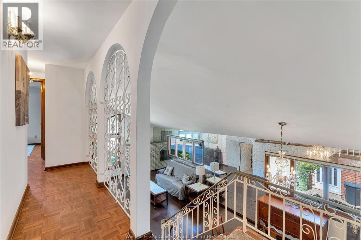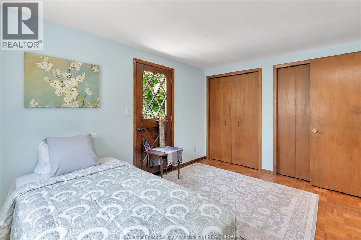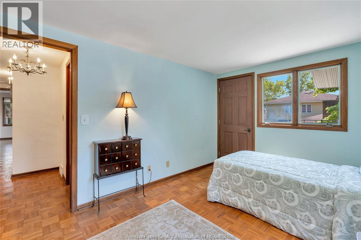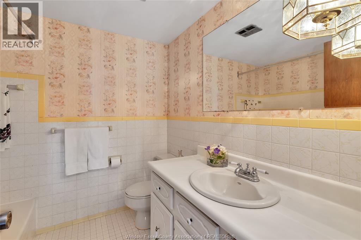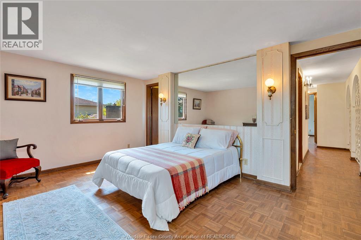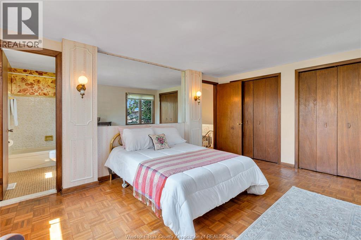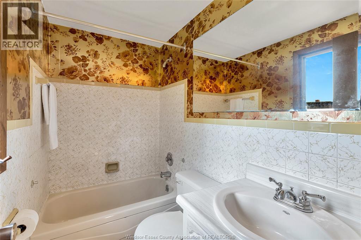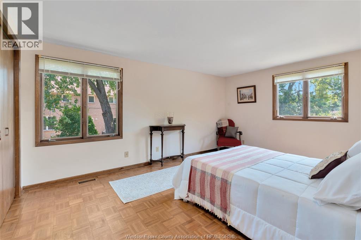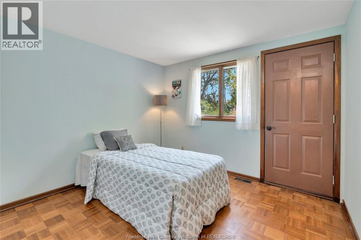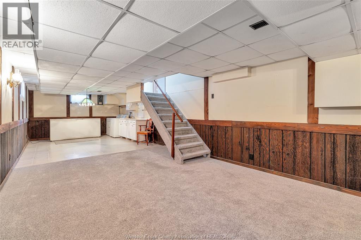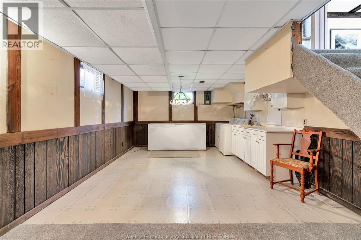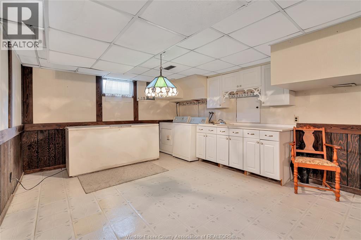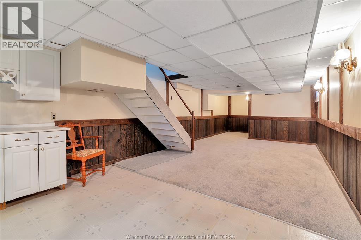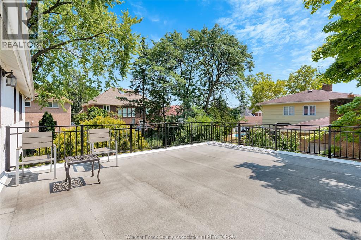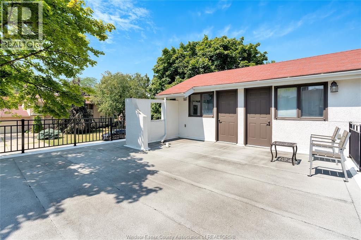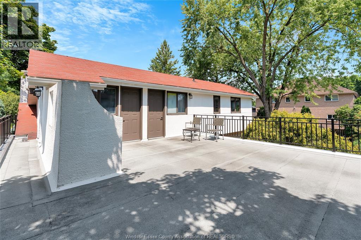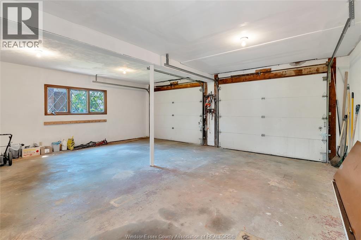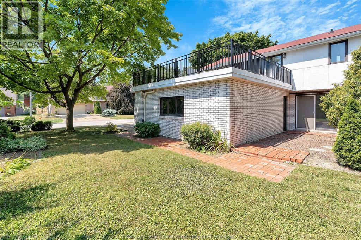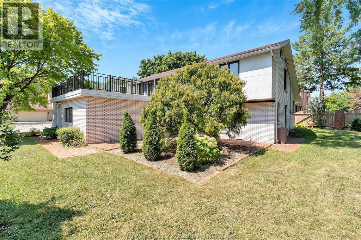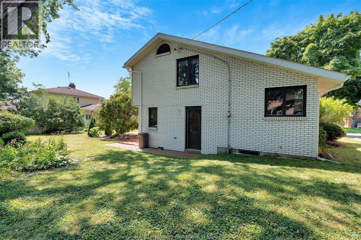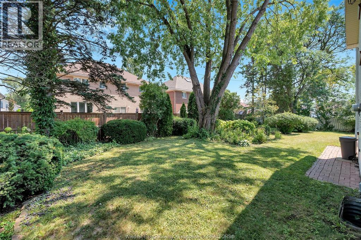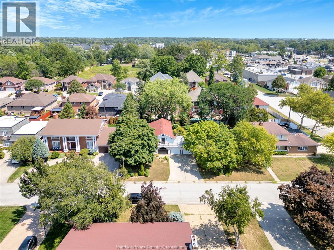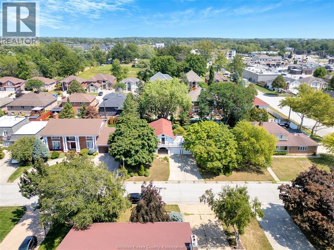3770 Huntington Windsor, Ontario N9E 3W8
$769,900
Location Location Location! And Affordable! Step into this Original, ""Spanish Villa"" Design grande home, in one of Windsor's preeminent Neighbourhoods Southlawn Gardens. This home offers a charming Open, airy, and sunlit bright layout, mixing exterior pastoral greenery, with a unique yet captivating open interior, complete with vaulted ceilings, and upper hallway overlooking the spacious span of the living area below. This original owner home has been well kept, and resonates with character, with a feeling of grandness, in every corner. Enjoy the many different 'Living areas', such as the lower rec room, for family get-togethers, or relax in the main living room, sitting around the natural fireplace, when the snow begins to fly. And for that special moment to just get away, and catch up with a friend, grab a few recliners, and catch some rays, on the sizeable upper balcony, or bask in quiet solace of a wonderfully manicured yard .A full seasonal, amazing 'home for you to enjoy!' (id:52143)
Open House
This property has open houses!
2:00 pm
Ends at:4:00 pm
Premiere Open House! Location, and Unique design meld together in this 3 Plus, 3 bath, sprawling, custom built Spanish Colonial, open concept home. From the arched, 25 ft living area ceilings, to the
Property Details
| MLS® Number | 25020807 |
| Property Type | Single Family |
| Features | Concrete Driveway, Front Driveway |
Building
| Bathroom Total | 3 |
| Bedrooms Above Ground | 3 |
| Bedrooms Total | 3 |
| Appliances | Dishwasher, Dryer, Freezer, Refrigerator, Stove, Washer |
| Constructed Date | 1972 |
| Construction Style Attachment | Detached |
| Cooling Type | Central Air Conditioning |
| Exterior Finish | Brick, Concrete/stucco |
| Fireplace Fuel | Wood |
| Fireplace Present | Yes |
| Fireplace Type | Conventional |
| Flooring Type | Ceramic/porcelain, Laminate, Other |
| Foundation Type | Block |
| Half Bath Total | 1 |
| Heating Fuel | Natural Gas |
| Heating Type | Forced Air |
| Stories Total | 2 |
| Type | House |
Parking
| Garage |
Land
| Acreage | No |
| Fence Type | Fence |
| Landscape Features | Landscaped |
| Size Irregular | 85 X 100 Ft |
| Size Total Text | 85 X 100 Ft |
| Zoning Description | Res |
Rooms
| Level | Type | Length | Width | Dimensions |
|---|---|---|---|---|
| Second Level | Living Room/fireplace | Measurements not available | ||
| Second Level | Kitchen | Measurements not available | ||
| Second Level | Eating Area | Measurements not available | ||
| Third Level | Balcony | Measurements not available | ||
| Third Level | 4pc Bathroom | Measurements not available | ||
| Third Level | 4pc Ensuite Bath | Measurements not available | ||
| Third Level | Bedroom | Measurements not available | ||
| Third Level | Bedroom | Measurements not available | ||
| Third Level | Primary Bedroom | Measurements not available | ||
| Fourth Level | Storage | Measurements not available | ||
| Fourth Level | Recreation Room | Measurements not available | ||
| Fourth Level | Laundry Room | Measurements not available | ||
| Main Level | 2pc Bathroom | Measurements not available | ||
| Main Level | Family Room | Measurements not available | ||
| Main Level | Foyer | Measurements not available |
https://www.realtor.ca/real-estate/28737145/3770-huntington-windsor
Interested?
Contact us for more information

