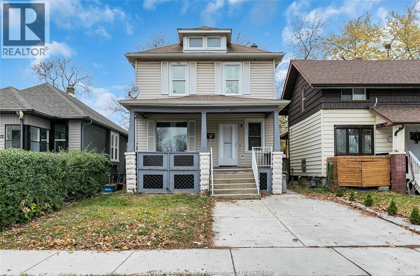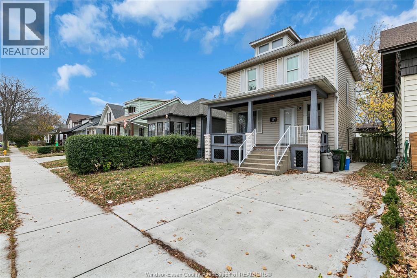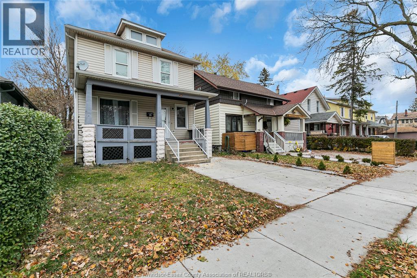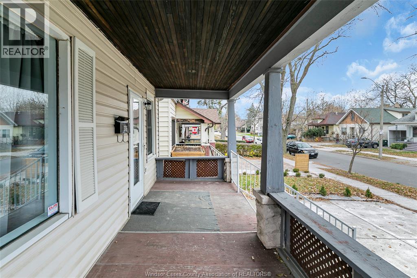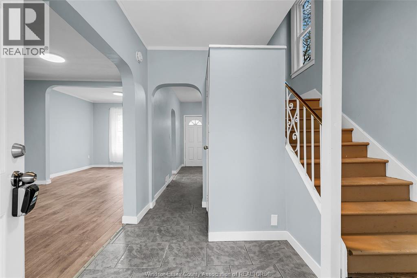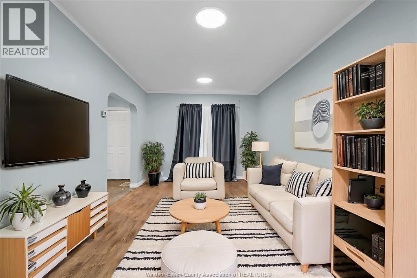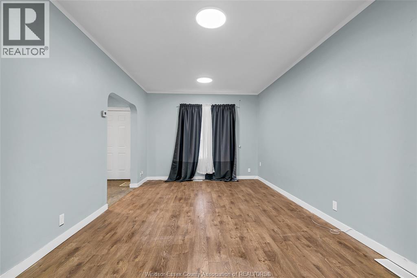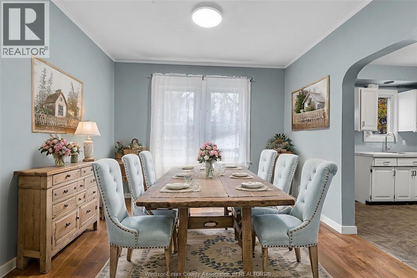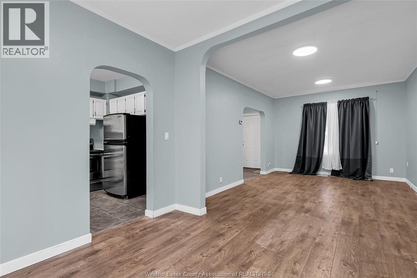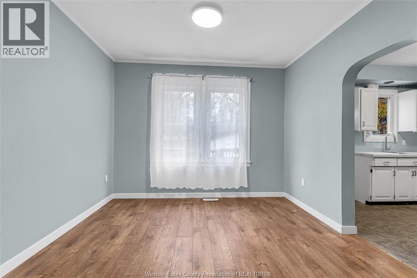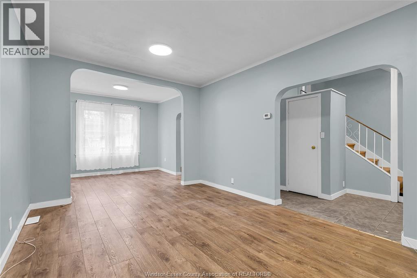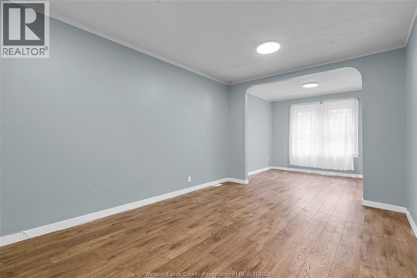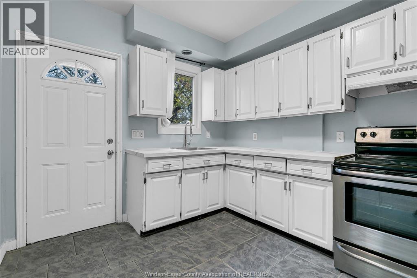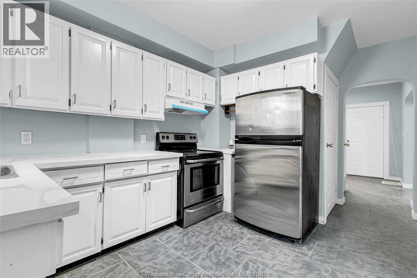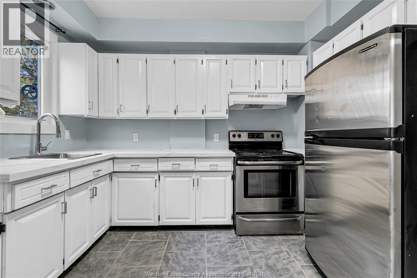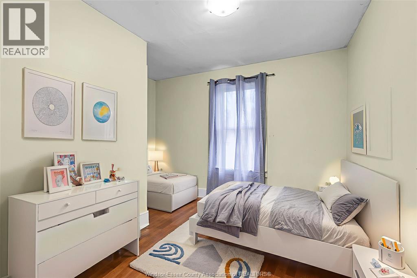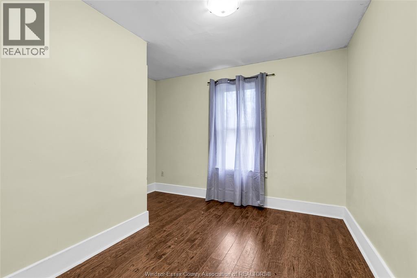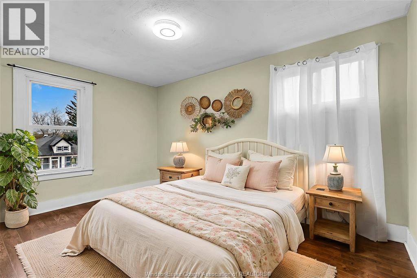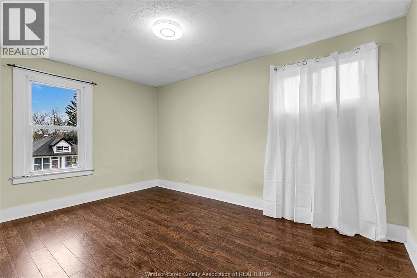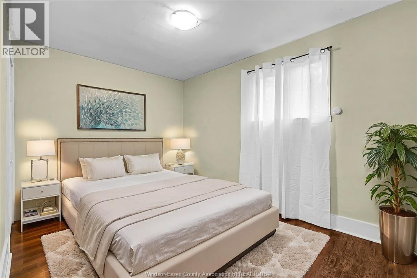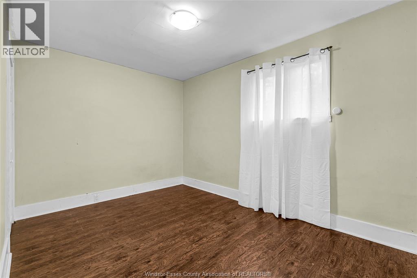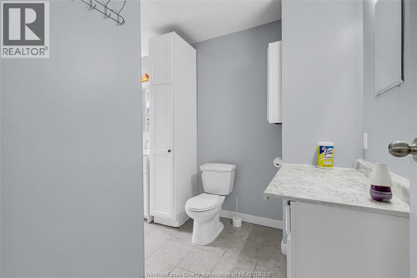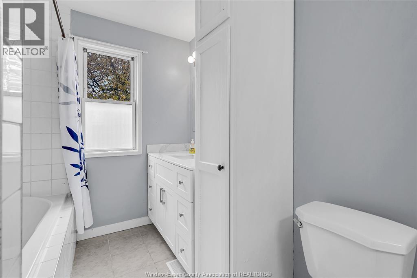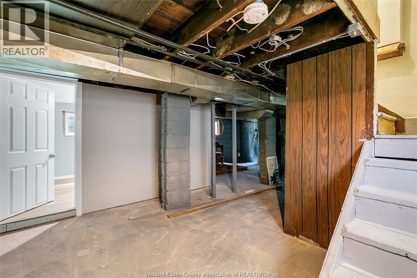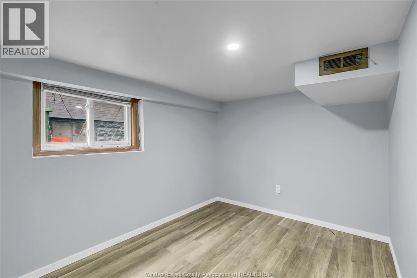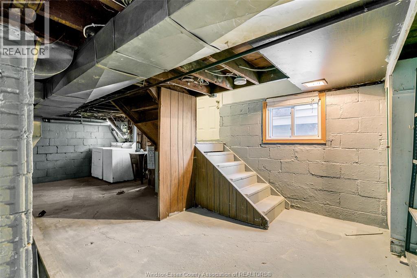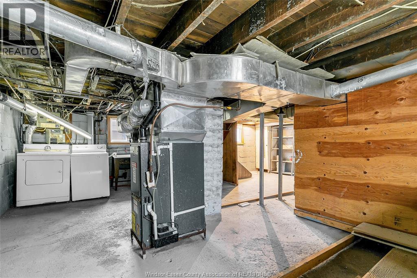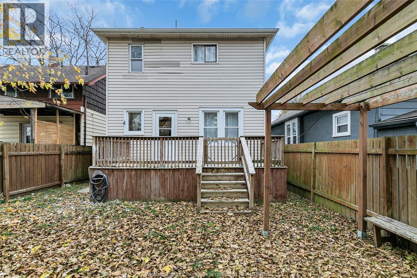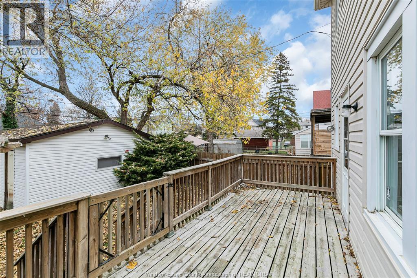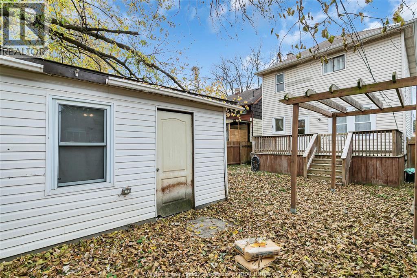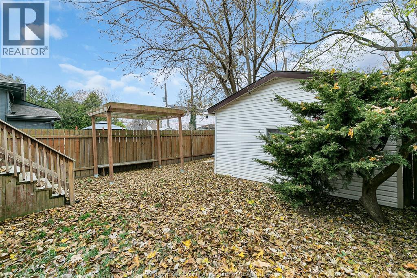376 Ellis Street Windsor, Ontario N8X 1B2
$349,000
Welcome to 376 Ellis Street! This charming 2-storey home offers 3+1 bedrooms and 1 full bathroom, ideal for families or investors alike. The main floor features a bright, spacious living room, an inviting dining area, and a well-appointed kitchen with ample storage and counter space. Upstairs, you'll find three generously sized bedrooms and a full bathroom. The basement includes a separate side entrance, a laundry area, a newly finished den, and plenty of storage—offering excellent potential to create a second unit. Outside, enjoy a large deck and a fully fenced backyard, perfect for entertaining, along with a detached garage with convenient alley access. A finished front driveway and additional rear parking provide great flexibility. Recent updates include a sump pump (2021), roof (approx. 10 years), front driveway (approx. 3 years), and AC (approx. 8 years). Situated close to schools, public transit, shopping, and everyday amenities. (id:52143)
Property Details
| MLS® Number | 25029349 |
| Property Type | Single Family |
| Features | Paved Driveway, Front Driveway, Rear Driveway |
Building
| Bathroom Total | 1 |
| Bedrooms Above Ground | 3 |
| Bedrooms Below Ground | 1 |
| Bedrooms Total | 4 |
| Appliances | Dryer, Refrigerator, Stove, Washer |
| Construction Style Attachment | Detached |
| Cooling Type | Central Air Conditioning |
| Exterior Finish | Aluminum/vinyl |
| Flooring Type | Ceramic/porcelain, Cushion/lino/vinyl |
| Heating Fuel | Natural Gas |
| Heating Type | Forced Air, Furnace |
| Stories Total | 2 |
| Type | House |
Parking
| Detached Garage | |
| Garage |
Land
| Acreage | No |
| Sewer | Septic System |
| Size Irregular | 30 X 104 Ft / 0.072 Ac |
| Size Total Text | 30 X 104 Ft / 0.072 Ac |
| Zoning Description | Res |
Rooms
| Level | Type | Length | Width | Dimensions |
|---|---|---|---|---|
| Second Level | 4pc Bathroom | Measurements not available | ||
| Second Level | Bedroom | Measurements not available | ||
| Second Level | Bedroom | Measurements not available | ||
| Second Level | Bedroom | Measurements not available | ||
| Basement | Den | Measurements not available | ||
| Basement | Utility Room | Measurements not available | ||
| Basement | Laundry Room | Measurements not available | ||
| Main Level | Dining Room | Measurements not available | ||
| Main Level | Kitchen | Measurements not available | ||
| Main Level | Living Room | Measurements not available | ||
| Main Level | Foyer | Measurements not available |
https://www.realtor.ca/real-estate/29127344/376-ellis-street-windsor
Interested?
Contact us for more information

