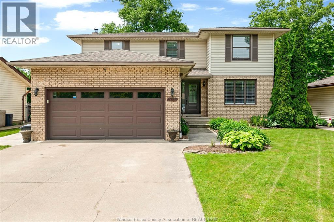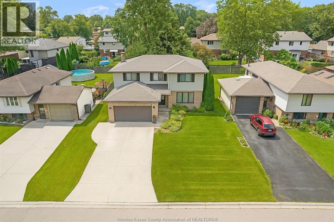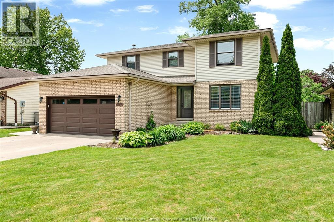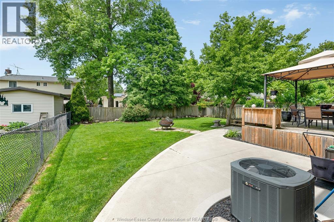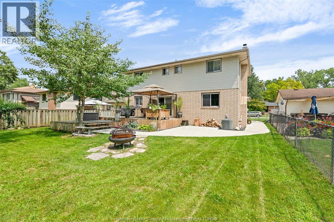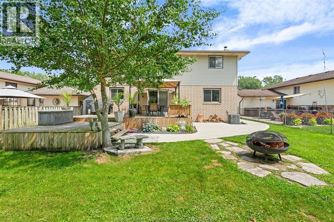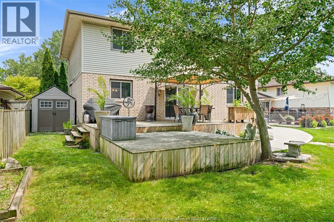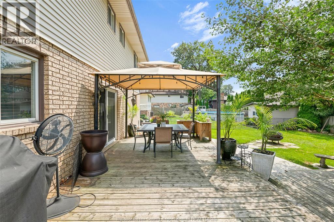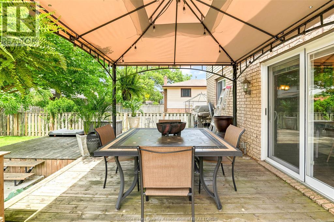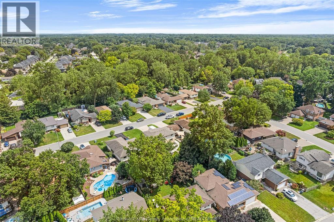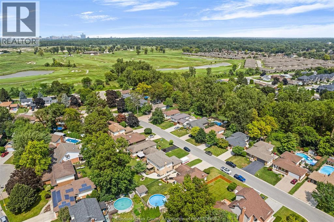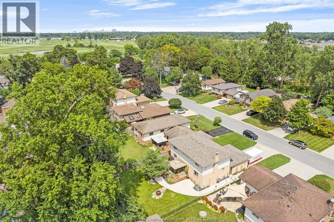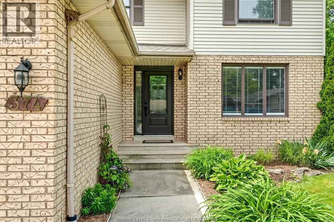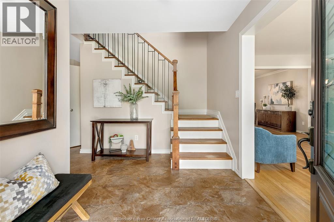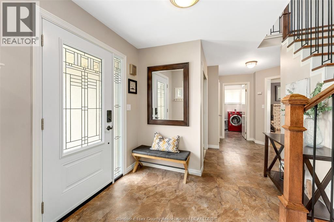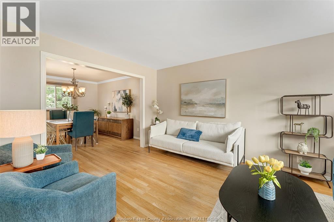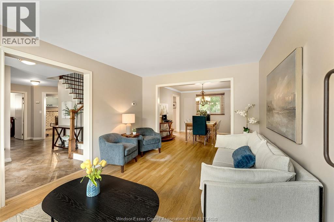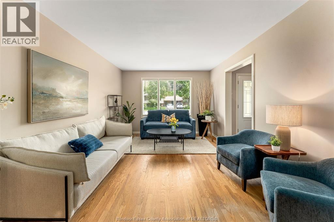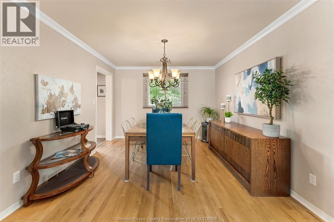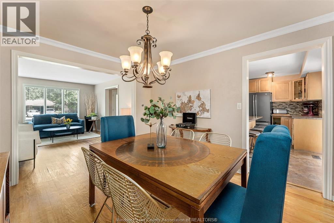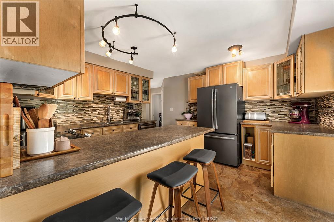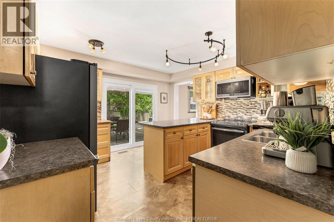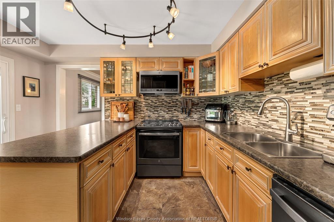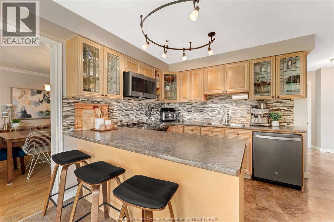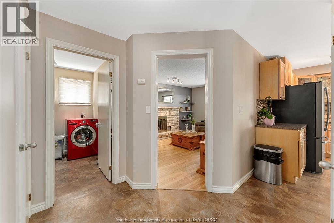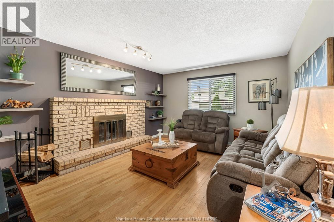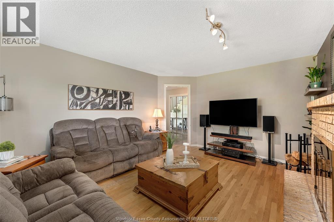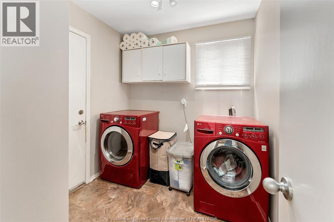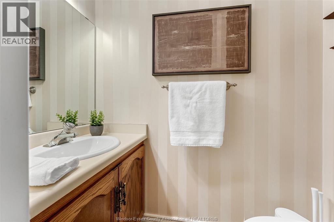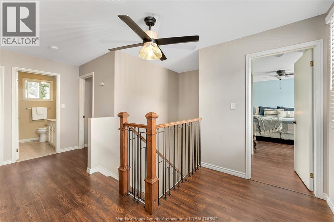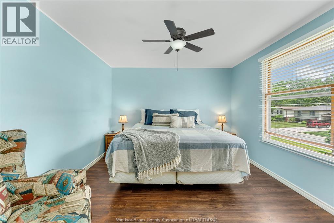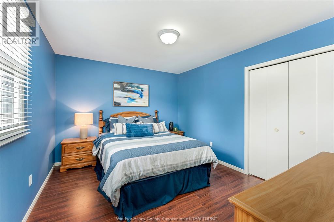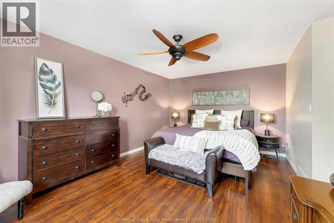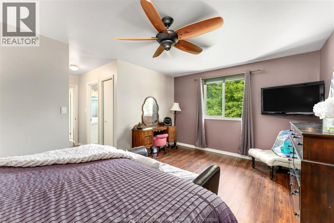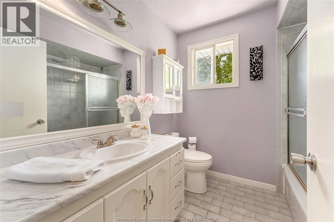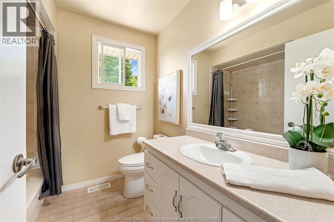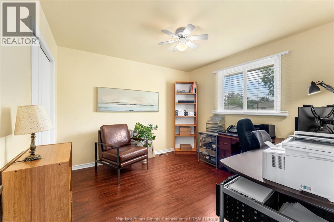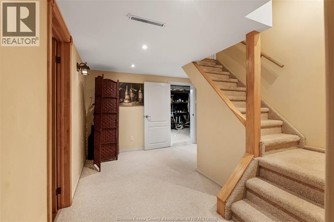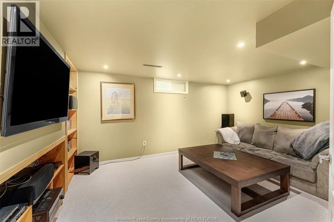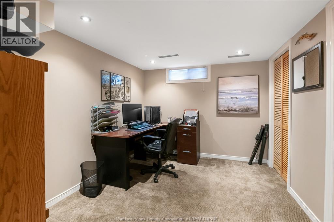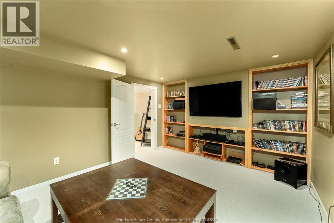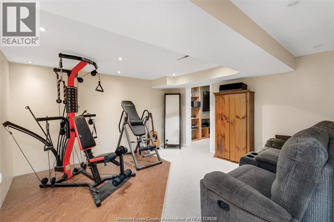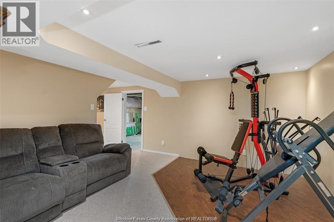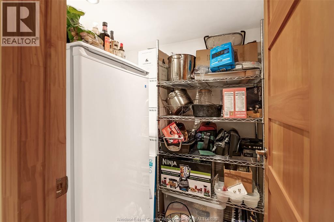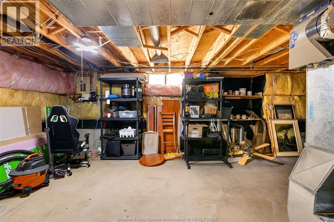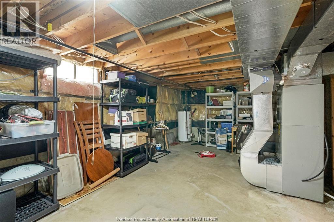374 Ramblewood Drive Lasalle, Ontario N9J 3B8
$699,999
Welcome to 374 Ramblewood Drive. A beautiful home tucked away in one of LaSalle’s most peaceful and desirable neighbourhoods. This rare 5-bedroom, 2.5-bath home is ideally situated near Ambassador Golf Club, with convenient access to the Ambassador Bridge, the soon-to-open Gordie Howe International Bridge, Highway 401, scenic trails, and more. The main floor features a warm and inviting family room with fireplace, a spacious kitchen, open-concept living and dining area, 2-piece bath, and a laundry room off the garage. Upstairs, you’ll find a generous primary suite with ensuite bath, along with three additional large bedrooms and a 4-piece main bath. The finished basement offers a fifth bedroom, large recreation room, and a soundproofed theatre perfect for entertaining. Outside, enjoy a well-maintained backyard with irrigation system, new cement pad, and a beautiful deck ideal for relaxing or hosting. Offers to be viewed Thursday, October 23rd at 6:00 PM. Seller reserves the right to accept or reject offers at anytime. (id:52143)
Property Details
| MLS® Number | 25026277 |
| Property Type | Single Family |
| Features | Golf Course/parkland, Concrete Driveway |
Building
| Bathroom Total | 3 |
| Bedrooms Above Ground | 4 |
| Bedrooms Below Ground | 1 |
| Bedrooms Total | 5 |
| Constructed Date | 1987 |
| Construction Style Attachment | Detached |
| Cooling Type | Central Air Conditioning |
| Exterior Finish | Aluminum/vinyl, Brick |
| Flooring Type | Carpeted, Hardwood, Laminate |
| Foundation Type | Concrete |
| Half Bath Total | 1 |
| Heating Fuel | Natural Gas |
| Heating Type | Forced Air |
| Stories Total | 2 |
| Type | House |
Parking
| Attached Garage | |
| Garage | |
| Inside Entry |
Land
| Acreage | No |
| Fence Type | Fence |
| Size Irregular | 55.21 X 125.5 / 0.159 Ac |
| Size Total Text | 55.21 X 125.5 / 0.159 Ac |
| Zoning Description | Res |
Rooms
| Level | Type | Length | Width | Dimensions |
|---|---|---|---|---|
| Second Level | Bedroom | 15 x 11.6 | ||
| Second Level | Primary Bedroom | 20 x 18 | ||
| Second Level | 4pc Ensuite Bath | Measurements not available | ||
| Second Level | Bedroom | 11 x 11 | ||
| Second Level | 4pc Bathroom | Measurements not available | ||
| Second Level | Bedroom | 12.6 x 10.6 | ||
| Basement | Bedroom | Measurements not available | ||
| Basement | Utility Room | Measurements not available | ||
| Basement | Storage | Measurements not available | ||
| Main Level | 2pc Bathroom | Measurements not available | ||
| Main Level | Kitchen | 13 x 13 | ||
| Main Level | Laundry Room | Measurements not available | ||
| Main Level | Dining Room | 12.9 x 11 | ||
| Main Level | Family Room/fireplace | 15.10 x 12.6 | ||
| Main Level | Living Room | 15 x 11 |
https://www.realtor.ca/real-estate/28997782/374-ramblewood-drive-lasalle
Interested?
Contact us for more information

