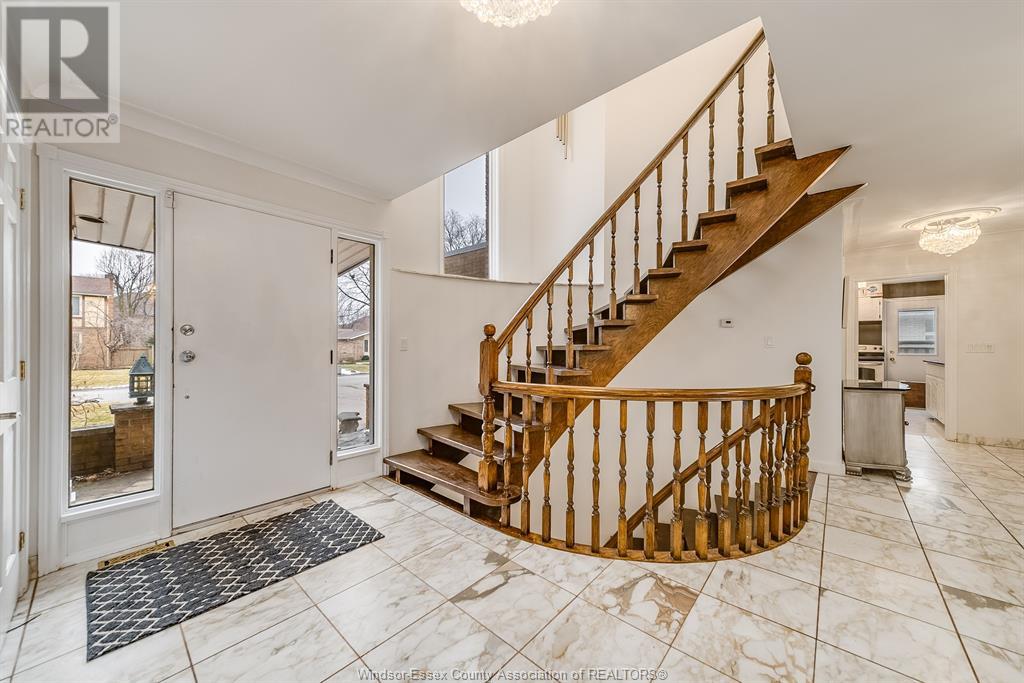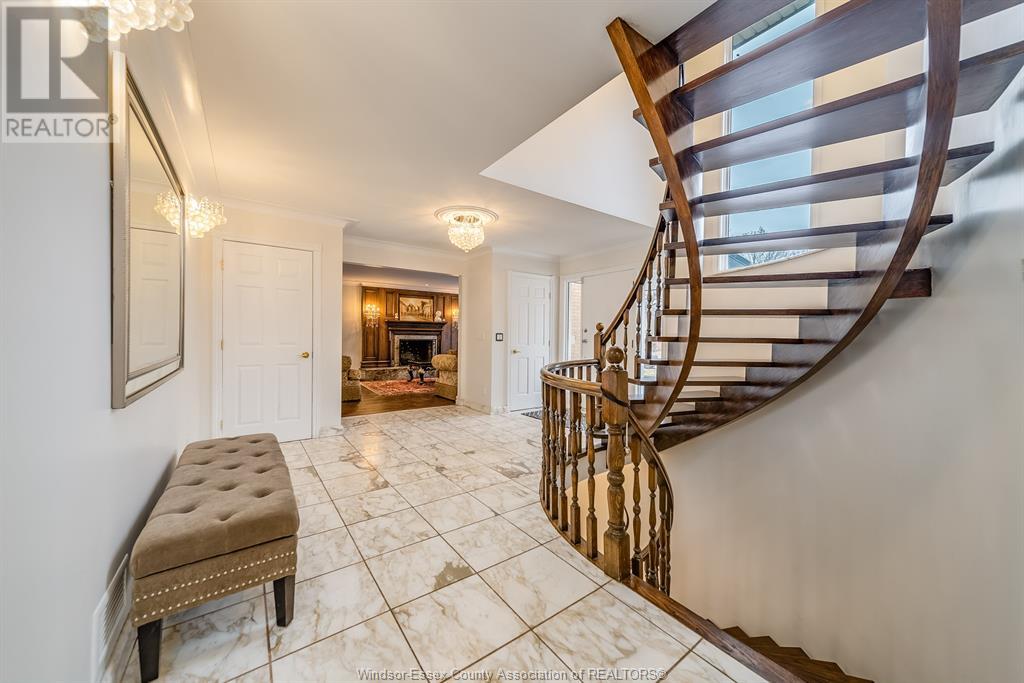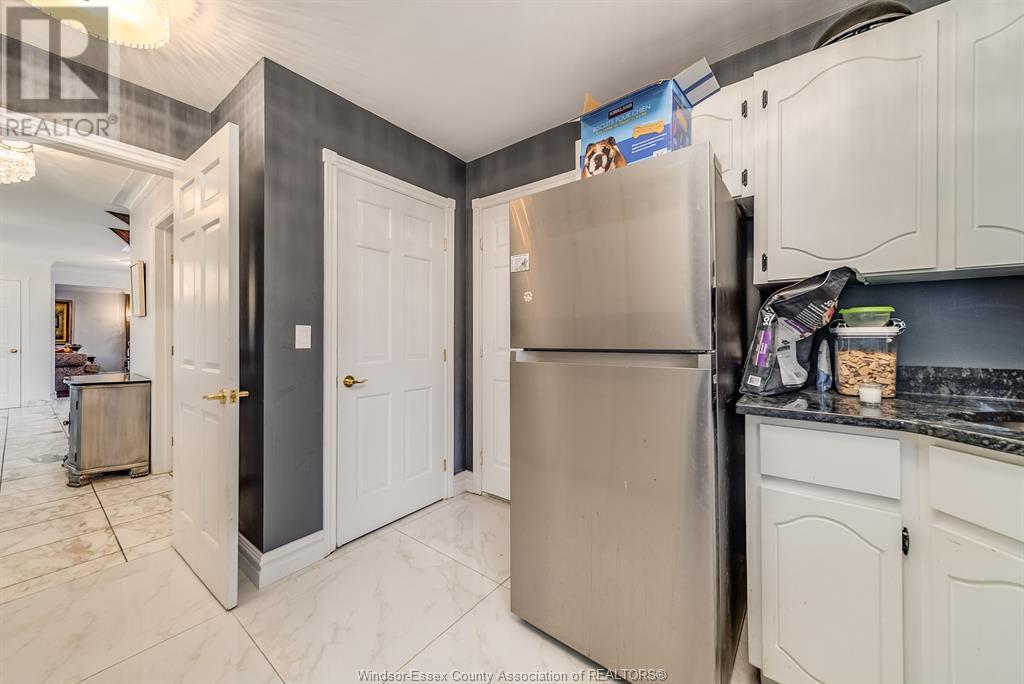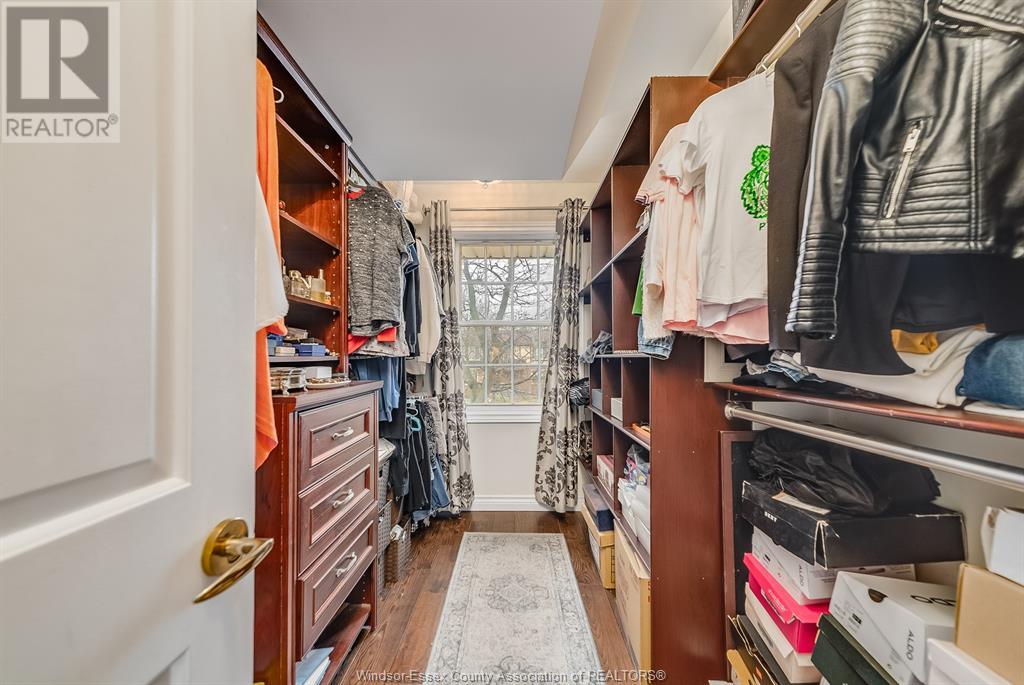3737 Huntington Avenue Windsor, Ontario N9E 3N4
$1,299,000
Exquisite living in prestigious Southlawn Gardens Welcome to this exclusive executive neighborhood in the heart of South Windsor. This stunning, beautifully updated 2-story home offers an impressive 5+1 bedrooms & 4.1 bathrooms, including two luxurious ensuite baths. Designed for both comfort & sophistication, the custom-built maple wood kitchen is a chef’s dream, outfitted with premium appliances & finishes. The fully finished basement adds versatility with a 2nd kitchen, additional bedroom, bathroom, & a spacious recreational area—perfect for extended family and entertainment. Step outside to your private backyard oasis! Enjoy an extra large heated pool, two covered seating areas, & a pool house complete with a changeroom, storage shed, bathroom & sauna—an entertainer’s paradise. Additional highlights include a double garage, a sunroom with a built-in BBQ & a cozy sitting area, perfect for year-round enjoyment. Experience luxury & comfort in this extraordinary home. (id:52143)
Property Details
| MLS® Number | 25002323 |
| Property Type | Single Family |
| Features | Golf Course/parkland, Double Width Or More Driveway, Concrete Driveway, Finished Driveway |
| Pool Features | Pool Equipment |
| Pool Type | Inground Pool |
Building
| Bathroom Total | 5 |
| Bedrooms Above Ground | 5 |
| Bedrooms Below Ground | 1 |
| Bedrooms Total | 6 |
| Appliances | Dishwasher, Dryer, Washer, Two Stoves, Two Refrigerators |
| Constructed Date | 1975 |
| Construction Style Attachment | Detached |
| Cooling Type | Central Air Conditioning |
| Exterior Finish | Brick |
| Fireplace Fuel | Wood |
| Fireplace Present | Yes |
| Fireplace Type | Conventional |
| Flooring Type | Hardwood, Marble |
| Foundation Type | Block |
| Half Bath Total | 1 |
| Heating Fuel | Natural Gas |
| Heating Type | Forced Air, Furnace |
| Stories Total | 2 |
| Type | House |
Parking
| Attached Garage | |
| Garage | |
| Inside Entry |
Land
| Acreage | No |
| Fence Type | Fence |
| Landscape Features | Landscaped |
| Size Irregular | 92.32x118.13 |
| Size Total Text | 92.32x118.13 |
| Zoning Description | Rd1.4 |
Rooms
| Level | Type | Length | Width | Dimensions |
|---|---|---|---|---|
| Second Level | 5pc Bathroom | Measurements not available | ||
| Second Level | 4pc Ensuite Bath | Measurements not available | ||
| Second Level | 5pc Ensuite Bath | Measurements not available | ||
| Second Level | Bedroom | Measurements not available | ||
| Second Level | Bedroom | Measurements not available | ||
| Second Level | Bedroom | Measurements not available | ||
| Second Level | Primary Bedroom | Measurements not available | ||
| Second Level | Primary Bedroom | Measurements not available | ||
| Basement | 3pc Bathroom | Measurements not available | ||
| Basement | Storage | Measurements not available | ||
| Basement | Recreation Room | Measurements not available | ||
| Basement | Family Room/fireplace | Measurements not available | ||
| Main Level | Dining Room | Measurements not available | ||
| Main Level | 2pc Bathroom | Measurements not available | ||
| Main Level | Kitchen | Measurements not available | ||
| Main Level | Laundry Room | Measurements not available | ||
| Main Level | Dining Room | Measurements not available | ||
| Main Level | Family Room/fireplace | Measurements not available | ||
| Main Level | Kitchen/dining Room | Measurements not available | ||
| Main Level | Foyer | Measurements not available |
https://www.realtor.ca/real-estate/27880145/3737-huntington-avenue-windsor
Interested?
Contact us for more information





















































