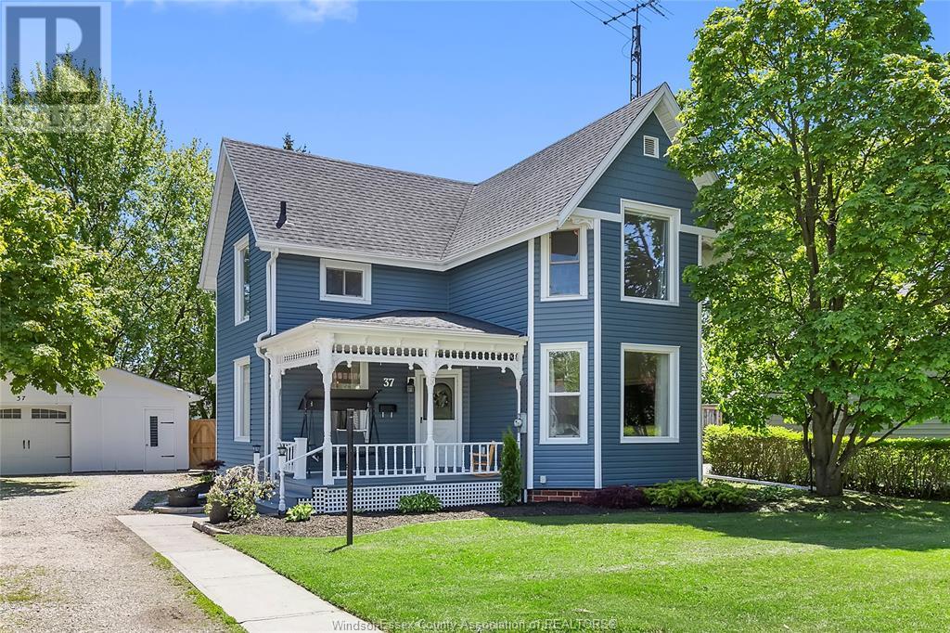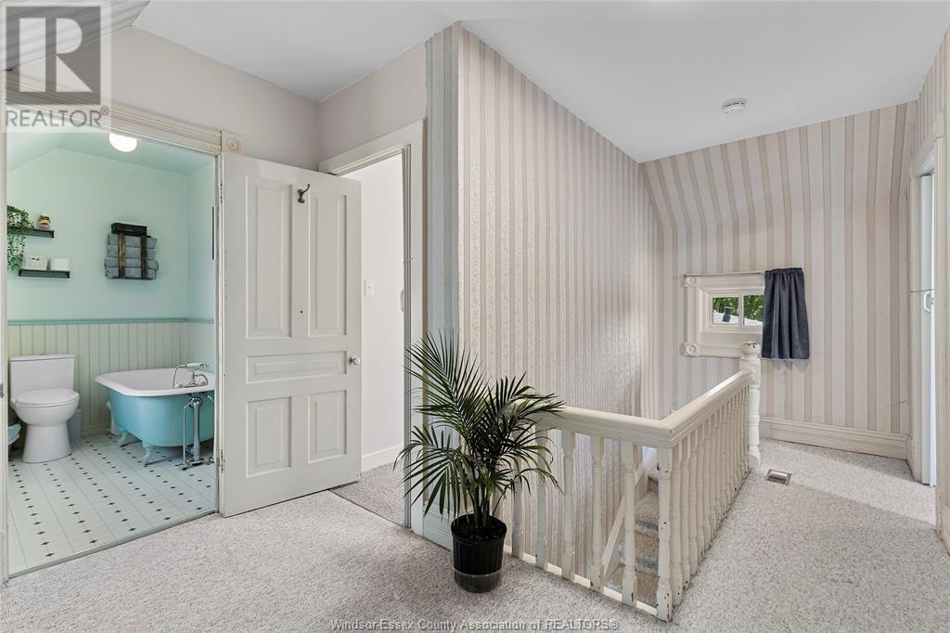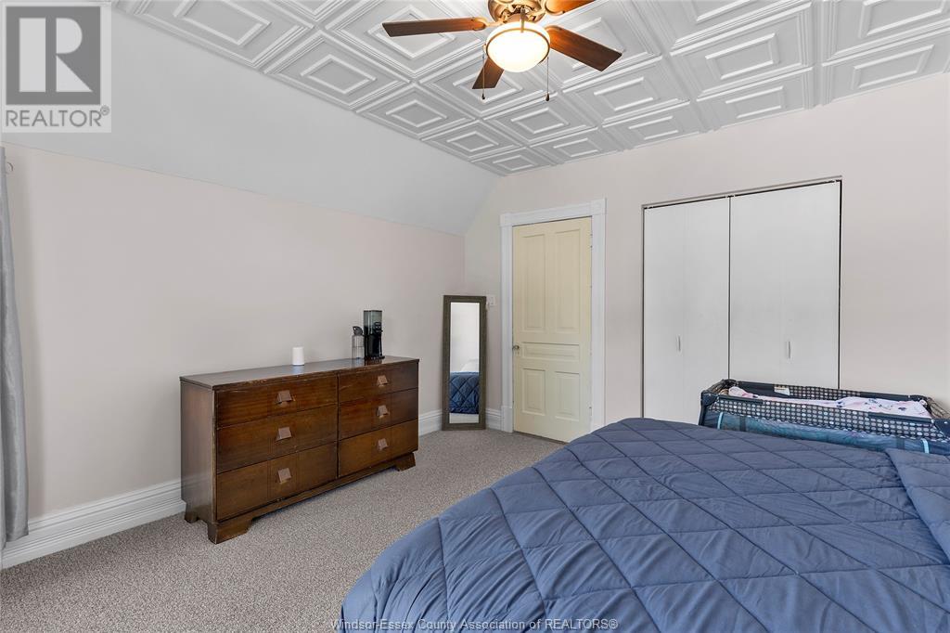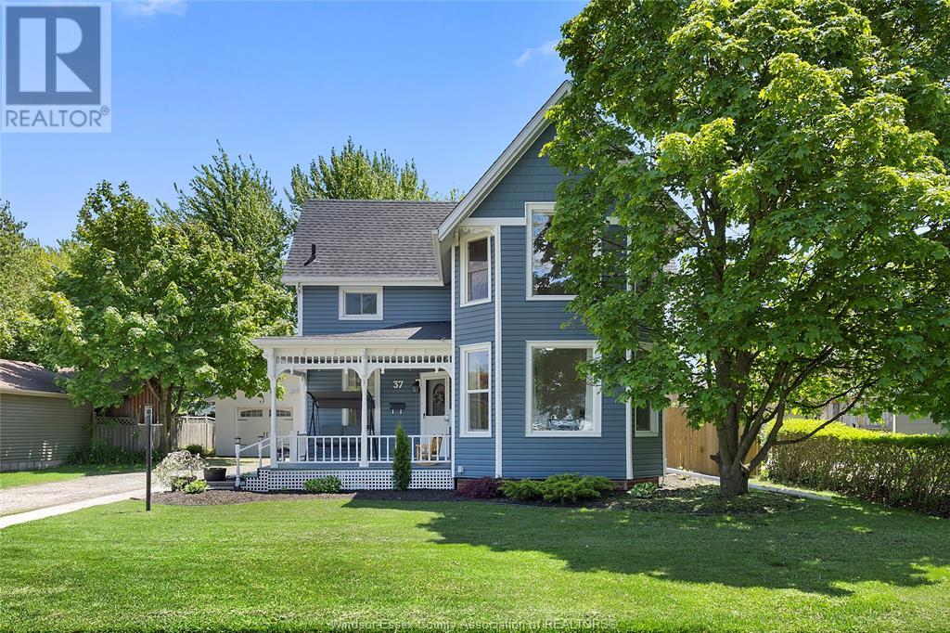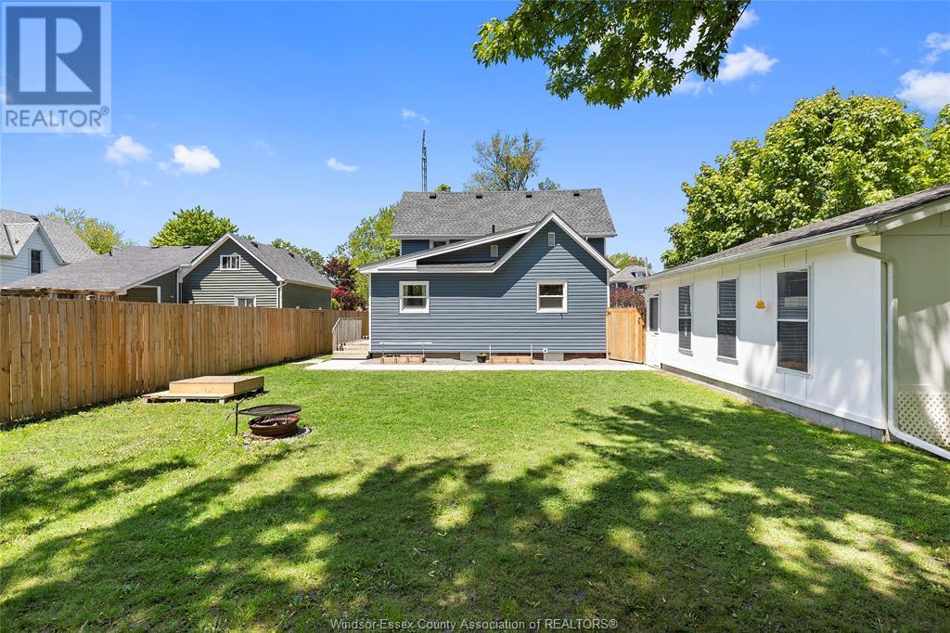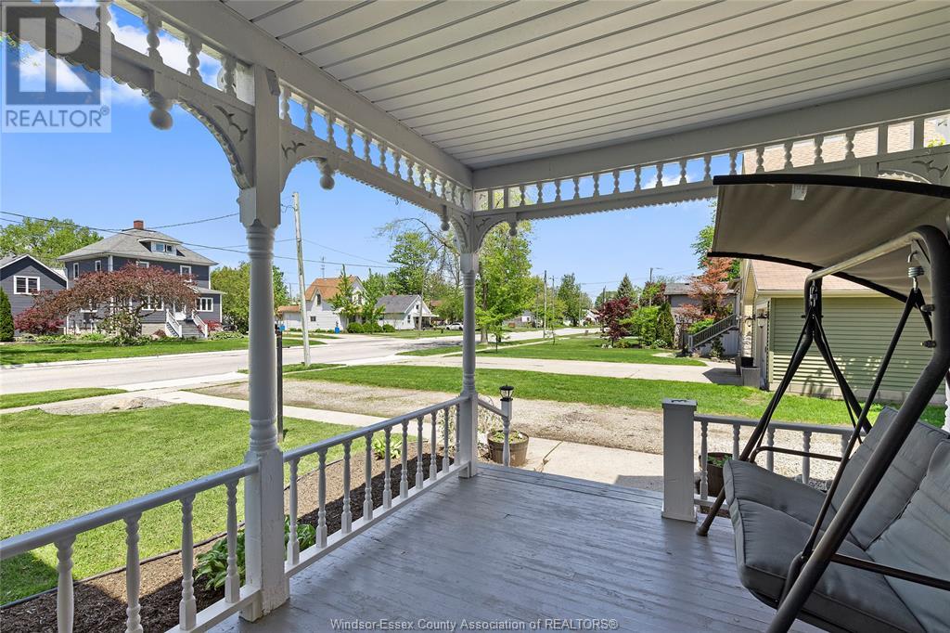4 Bedroom
2 Bathroom
Central Air Conditioning
Forced Air, Furnace
Landscaped
$479,900
An absolutely adorable home within walking distance to all amenities, shopping, churches, library, schools, parks and more. Large covered front porch welcomes you into the foyer and parlour area, 9 ft ceilings throughout main floor. Formal living room, formal dining room, country kitchen, 2 piece bath on main floor, plus laundry room also has a stand up shower, back mudroom and storage, leads to rear entrance and back deck. 2nd floor has 3 large bedrooms, with good sized closets, and 3 pc. bath with beautiful original claw foot tub. Large yard has a 2 year new fence, and a heated double car detached garage with concrete floor and hydro. Shingles, windows, soffits and eaves done approx. 10 years ago, central air (2025), insulation (2024), new siding (2025), crawlspace sump pump (2024), new wiring & panel (2025), windows approx. 8 years old, new kitchen pantry (2024), new garage 6 gauge wire supply and the list goes on and on. Call Today to view this beauty!! (id:52143)
Property Details
|
MLS® Number
|
25012449 |
|
Property Type
|
Single Family |
|
Features
|
Double Width Or More Driveway, Front Driveway, Gravel Driveway |
Building
|
Bathroom Total
|
2 |
|
Bedrooms Above Ground
|
3 |
|
Bedrooms Below Ground
|
1 |
|
Bedrooms Total
|
4 |
|
Appliances
|
Dishwasher, Dryer, Refrigerator, Stove, Washer |
|
Construction Style Attachment
|
Detached |
|
Cooling Type
|
Central Air Conditioning |
|
Exterior Finish
|
Aluminum/vinyl |
|
Flooring Type
|
Carpeted, Laminate, Cushion/lino/vinyl |
|
Foundation Type
|
Block |
|
Heating Fuel
|
Electric |
|
Heating Type
|
Forced Air, Furnace |
|
Stories Total
|
2 |
|
Type
|
House |
Parking
|
Detached Garage
|
|
|
Garage
|
|
|
Heated Garage
|
|
Land
|
Acreage
|
No |
|
Fence Type
|
Fence |
|
Landscape Features
|
Landscaped |
|
Size Irregular
|
66x132 Ft |
|
Size Total Text
|
66x132 Ft |
|
Zoning Description
|
Res |
Rooms
| Level |
Type |
Length |
Width |
Dimensions |
|
Second Level |
3pc Bathroom |
|
|
Measurements not available |
|
Second Level |
Bedroom |
|
|
Measurements not available |
|
Second Level |
Bedroom |
|
|
Measurements not available |
|
Second Level |
Primary Bedroom |
|
|
Measurements not available |
|
Main Level |
3pc Bathroom |
|
|
Measurements not available |
|
Main Level |
Mud Room |
|
|
Measurements not available |
|
Main Level |
Laundry Room |
|
|
Measurements not available |
|
Main Level |
Office |
|
|
Measurements not available |
|
Main Level |
Living Room |
|
|
Measurements not available |
|
Main Level |
Dining Room |
|
|
Measurements not available |
|
Main Level |
Kitchen |
|
|
Measurements not available |
https://www.realtor.ca/real-estate/28334701/37-canal-street-east-tilbury

