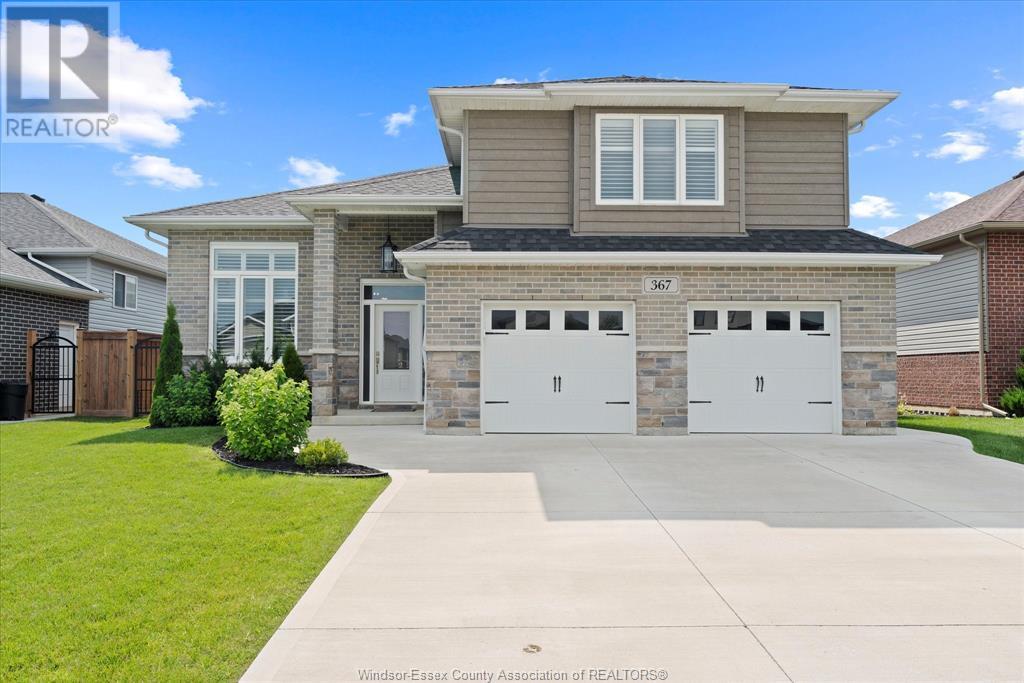367 Lavers Crescent Amherstburg, Ontario N9V 0G3
$878,500
Beautifully custom designed and upgraded throughout 3-4 bedroom, 3 bathroom DeThomasis built home with literally nothing to do but move in! Open concept main floor living and kitchen areas with separate dining area with massive island, high end appliances, separate pantry area along with 2 bedrooms and full bath. Master bedroom 2nd floor suite offers full walk in closet, huge ceramic and glass shower and double sink vanity with heated floors. Fully finished lower level with custom built wet bar area, family room with gas fireplace and 4th bedroom or office or play area with built in murphy bed and shelving units. Backyard is an absolute oasis offering fully covered rear extra wide deck with automated drop down screens for privacy, inground low salt fully automated pool (installed 2022), fully fenced, landscaped and concrete. Truly an Entertainers dream home as there's been nothing overlooked in the design and finishes of this home. ALL OFFERS MUST INCLUDE ATTACHED SCHEDULE B (id:52143)
Property Details
| MLS® Number | 25017788 |
| Property Type | Single Family |
| Features | Concrete Driveway, Finished Driveway, Front Driveway |
| Pool Features | Pool Equipment |
| Pool Type | Inground Pool |
Building
| Bathroom Total | 3 |
| Bedrooms Above Ground | 3 |
| Bedrooms Below Ground | 1 |
| Bedrooms Total | 4 |
| Appliances | Dishwasher, Dryer, Refrigerator, Stove, Washer |
| Architectural Style | Raised Ranch W/ Bonus Room |
| Constructed Date | 2020 |
| Construction Style Attachment | Detached |
| Cooling Type | Central Air Conditioning |
| Exterior Finish | Aluminum/vinyl, Brick |
| Fireplace Fuel | Gas |
| Fireplace Present | Yes |
| Fireplace Type | Direct Vent |
| Flooring Type | Carpeted, Ceramic/porcelain, Hardwood |
| Foundation Type | Concrete |
| Heating Fuel | Natural Gas |
| Heating Type | Forced Air |
| Size Interior | 2000 Sqft |
| Total Finished Area | 2000 Sqft |
| Type | House |
Parking
| Attached Garage | |
| Garage | |
| Inside Entry |
Land
| Acreage | No |
| Fence Type | Fence |
| Landscape Features | Landscaped |
| Size Irregular | 54.73 X 125.28 Ft |
| Size Total Text | 54.73 X 125.28 Ft |
| Zoning Description | Res |
Rooms
| Level | Type | Length | Width | Dimensions |
|---|---|---|---|---|
| Second Level | 4pc Ensuite Bath | Measurements not available | ||
| Second Level | Primary Bedroom | Measurements not available | ||
| Lower Level | 4pc Bathroom | Measurements not available | ||
| Lower Level | Utility Room | Measurements not available | ||
| Lower Level | Laundry Room | Measurements not available | ||
| Lower Level | Bedroom | Measurements not available | ||
| Lower Level | Family Room/fireplace | Measurements not available | ||
| Main Level | 4pc Bathroom | Measurements not available | ||
| Main Level | Bedroom | Measurements not available | ||
| Main Level | Bedroom | Measurements not available | ||
| Main Level | Dining Room | Measurements not available | ||
| Main Level | Kitchen | Measurements not available | ||
| Main Level | Living Room | Measurements not available | ||
| Main Level | Foyer | Measurements not available |
https://www.realtor.ca/real-estate/28600632/367-lavers-crescent-amherstburg
Interested?
Contact us for more information














































