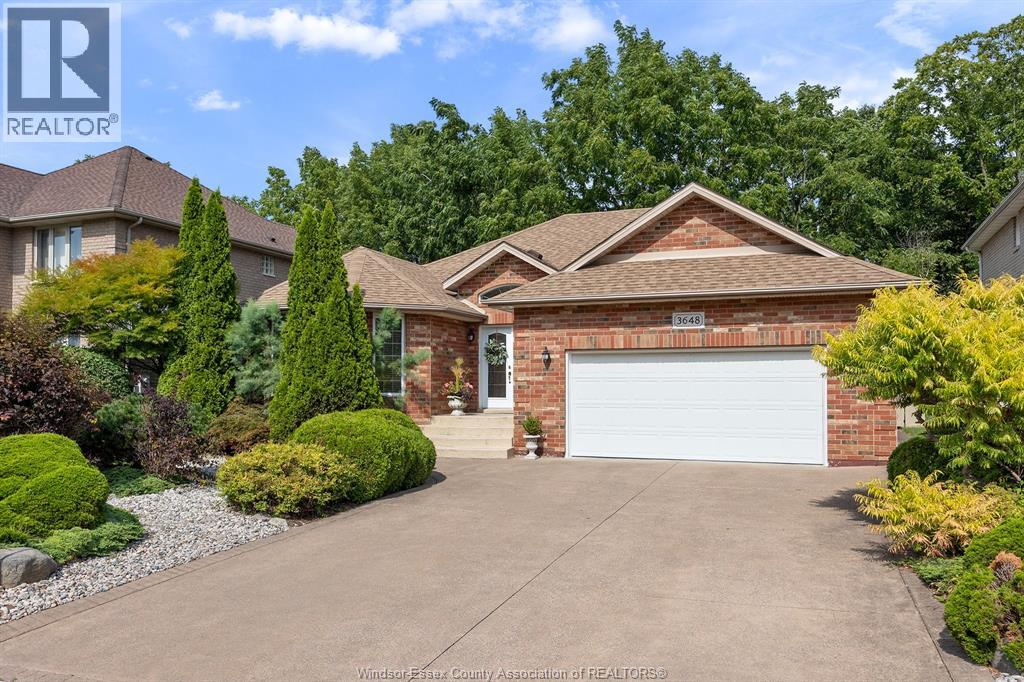3648 Inglewood Windsor, Ontario N9E 4P3
$799,999
Welcome to 3648 Inglewood – a quiet retreat in South Windsor’s sought-after South Lawn Gardens. This approximately 1770 sq ft custom brick ranch features vaulted ceilings, abundant natural light and large windows that frame the open living and dining spaces. The updated kitchen (2018) offers granite counters, stylish cabinetry and included appliances, ideal for meal preparation and entertaining. The main floor hosts three bedrooms and two bathrooms, including a renovated ensuite (2020). The attached two-car garage connects directly to the home for all-weather comfort. Patio doors open to a covered porch overlooking a private (no immediate homes in rear), fenced yard (2021) with patio, storage shed and lush landscaping. The finished basement adds a family room with a cozy gas fireplace, two additional bedrooms and a bathroom. Hardwood and ceramic floors, central vac, alarm and front yard sprinklers. Updates include furnace and A/C (2022) and roof (2016). Immediate possession available in one of Windsor’s finest neighbourhoods. (id:52143)
Property Details
| MLS® Number | 25020676 |
| Property Type | Single Family |
| Features | Double Width Or More Driveway, Concrete Driveway, Finished Driveway |
Building
| Bathroom Total | 3 |
| Bedrooms Above Ground | 3 |
| Bedrooms Below Ground | 2 |
| Bedrooms Total | 5 |
| Appliances | Central Vacuum, Cooktop, Dishwasher, Dryer, Microwave, Refrigerator, Washer, Oven |
| Architectural Style | Bungalow, Ranch |
| Constructed Date | 2001 |
| Construction Style Attachment | Detached |
| Cooling Type | Central Air Conditioning |
| Exterior Finish | Brick |
| Fireplace Fuel | Gas |
| Fireplace Present | Yes |
| Fireplace Type | Direct Vent |
| Flooring Type | Ceramic/porcelain, Hardwood |
| Foundation Type | Concrete |
| Heating Fuel | Natural Gas |
| Heating Type | Forced Air, Furnace |
| Stories Total | 1 |
| Size Interior | 1791 Sqft |
| Total Finished Area | 1791 Sqft |
| Type | House |
Parking
| Attached Garage | |
| Garage |
Land
| Acreage | No |
| Fence Type | Fence |
| Landscape Features | Landscaped |
| Size Irregular | 60 X 101.06 Ft |
| Size Total Text | 60 X 101.06 Ft |
| Zoning Description | Res |
Rooms
| Level | Type | Length | Width | Dimensions |
|---|---|---|---|---|
| Basement | 3pc Bathroom | Measurements not available | ||
| Basement | Laundry Room | Measurements not available | ||
| Basement | Cold Room | Measurements not available | ||
| Basement | Utility Room | Measurements not available | ||
| Basement | Bedroom | Measurements not available | ||
| Basement | Bedroom | Measurements not available | ||
| Basement | Other | Measurements not available | ||
| Basement | Family Room/fireplace | Measurements not available | ||
| Main Level | 3pc Ensuite Bath | Measurements not available | ||
| Main Level | 4pc Bathroom | Measurements not available | ||
| Main Level | Primary Bedroom | Measurements not available | ||
| Main Level | Bedroom | Measurements not available | ||
| Main Level | Bedroom | Measurements not available | ||
| Main Level | Family Room | Measurements not available | ||
| Main Level | Dining Room | Measurements not available | ||
| Main Level | Kitchen | Measurements not available | ||
| Main Level | Foyer | Measurements not available |
https://www.realtor.ca/real-estate/28731503/3648-inglewood-windsor
Interested?
Contact us for more information








































