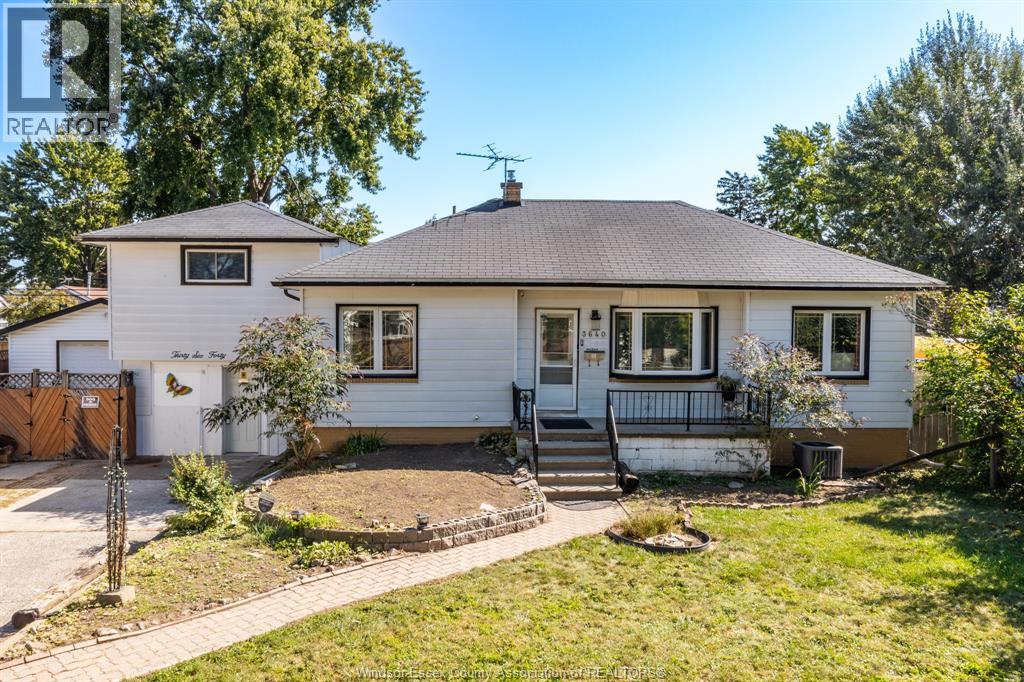4 Bedroom
2 Bathroom
Bi-Level
Inground Pool
Central Air Conditioning
Forced Air
$389,000
Welcome to 3640 Bliss Road—a home where comfort meets convenience. From the moment you arrive, you’ll notice the inviting curb appeal and a layout designed with today’s family in mind. Step inside to a bright and welcoming living space, where natural light flows effortlessly into the kitchen and dining areas—perfect for everyday living or hosting guests.Upstairs, you’ll find generous bedrooms and well-appointed bathrooms, offering space and privacy for everyone. Downstairs, the finished lower level provides a cozy retreat—whether it’s a family movie night, a home office, or a guest suite, the options are endless.Outside, the property truly shines. Enjoy a private backyard escape with plenty of room to relax, entertain, and create lasting memories—whether you’re unwinding under the gazebo, swimming in the pool, or gathering for a weekend barbecue. Plus, the detached 1.5-car garage provides extra storage and convenience for vehicles, hobbies, or a workshop space.Ideally located just minutes from Devonshire Mall, schools, and parks, this home combines the best of lifestyle and location. Whether you’re upsizing, downsizing, or buying your first home. (id:52143)
Property Details
|
MLS® Number
|
25022257 |
|
Property Type
|
Single Family |
|
Features
|
Double Width Or More Driveway, Gravel Driveway |
|
Pool Type
|
Inground Pool |
Building
|
Bathroom Total
|
2 |
|
Bedrooms Above Ground
|
3 |
|
Bedrooms Below Ground
|
1 |
|
Bedrooms Total
|
4 |
|
Appliances
|
Dryer, Refrigerator, Stove, Washer |
|
Architectural Style
|
Bi-level |
|
Constructed Date
|
1952 |
|
Construction Style Attachment
|
Detached |
|
Construction Style Split Level
|
Split Level |
|
Cooling Type
|
Central Air Conditioning |
|
Exterior Finish
|
Aluminum/vinyl |
|
Flooring Type
|
Carpet Over Hardwood, Hardwood, Laminate |
|
Foundation Type
|
Block |
|
Heating Fuel
|
Natural Gas |
|
Heating Type
|
Forced Air |
|
Type
|
House |
Parking
Land
|
Acreage
|
No |
|
Fence Type
|
Fence |
|
Size Irregular
|
88.5 X 100 Ft / 0.205 Ac |
|
Size Total Text
|
88.5 X 100 Ft / 0.205 Ac |
|
Zoning Description
|
Rd1.1 |
Rooms
| Level |
Type |
Length |
Width |
Dimensions |
|
Second Level |
Bedroom |
|
|
Measurements not available |
|
Lower Level |
Bedroom |
|
|
Measurements not available |
|
Lower Level |
Laundry Room |
|
|
Measurements not available |
|
Lower Level |
Recreation Room |
|
|
Measurements not available |
|
Main Level |
4pc Bathroom |
|
|
Measurements not available |
|
Main Level |
3pc Bathroom |
|
|
Measurements not available |
|
Main Level |
Kitchen |
|
|
Measurements not available |
|
Main Level |
Foyer |
|
|
Measurements not available |
|
Main Level |
Family Room |
|
|
Measurements not available |
|
Main Level |
Dining Room |
|
|
Measurements not available |
|
Main Level |
Bedroom |
|
|
Measurements not available |
|
Main Level |
Bedroom |
|
|
Measurements not available |
https://www.realtor.ca/real-estate/28818851/3640-bliss-road-windsor













































