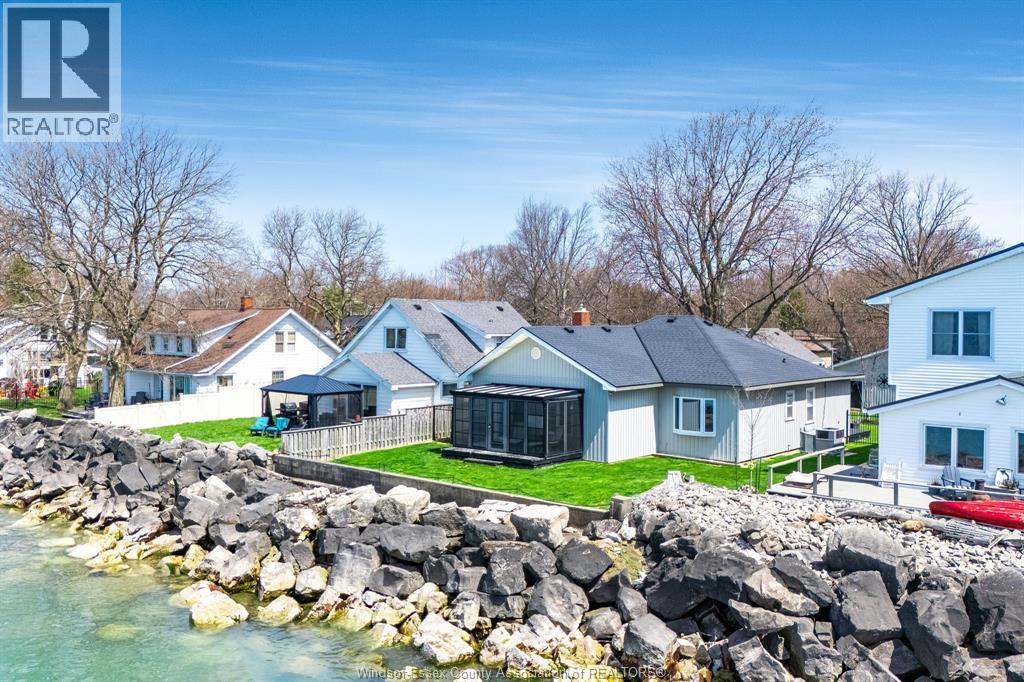360 Robson Road Leamington, Ontario N8H 0A5
$769,900
Experience the charm of lakefront living with peace of mind, extensive shoreline protection including a steel breakwall and stone reinforcement was done in 2022. Located just steps from Erie Shores Golf Course and the Leamington Marina, this 3 bedroom home includes a spacious 2.5 car garage/shop that offers the potential to develop extra living space for additional income, it also features a generously sized attic, which could be transformed into a second floor if desired. Recent updates include luxury vinyl flooring in select areas, new carpeting, some updated windows and a central air and furnace unit that is just one year old. The primary bedroom boasts a large bay window that overlooks the lake, providing stunning sunset views, while the three-season sunroom at the rear of the house serves as an ideal location to take in the picturesque lake scenery. (id:52143)
Open House
This property has open houses!
1:00 pm
Ends at:3:00 pm
Join us Saturday, August 9 from 1-3 PM for an open house at 360 Robson Rd in Leamington! We look forward to seeing you there!
Property Details
| MLS® Number | 25019840 |
| Property Type | Single Family |
| Features | Golf Course/parkland, Concrete Driveway, Finished Driveway, Front Driveway |
| Water Front Type | Waterfront On Lake |
Building
| Bathroom Total | 2 |
| Bedrooms Above Ground | 3 |
| Bedrooms Total | 3 |
| Appliances | Dishwasher, Dryer, Microwave Range Hood Combo, Refrigerator, Stove, Washer |
| Architectural Style | Bungalow |
| Constructed Date | 1931 |
| Construction Style Attachment | Detached |
| Cooling Type | Central Air Conditioning |
| Exterior Finish | Aluminum/vinyl |
| Fireplace Fuel | Mixed |
| Fireplace Present | Yes |
| Fireplace Type | Insert |
| Flooring Type | Carpeted, Laminate, Cushion/lino/vinyl |
| Foundation Type | Block |
| Half Bath Total | 1 |
| Heating Fuel | Natural Gas |
| Heating Type | Forced Air, Furnace |
| Stories Total | 1 |
| Type | House |
Parking
| Detached Garage | |
| Garage |
Land
| Acreage | No |
| Landscape Features | Landscaped |
| Size Irregular | 50.23 X 191.25 Ft / 0.221 Ac |
| Size Total Text | 50.23 X 191.25 Ft / 0.221 Ac |
| Zoning Description | R1 Fpa |
Rooms
| Level | Type | Length | Width | Dimensions |
|---|---|---|---|---|
| Main Level | 2pc Bathroom | Measurements not available | ||
| Main Level | 3pc Bathroom | Measurements not available | ||
| Main Level | Florida Room | Measurements not available | ||
| Main Level | Bedroom | Measurements not available | ||
| Main Level | Bedroom | Measurements not available | ||
| Main Level | Bedroom | Measurements not available | ||
| Main Level | Laundry Room | Measurements not available | ||
| Main Level | Foyer | Measurements not available | ||
| Main Level | Living Room/fireplace | Measurements not available | ||
| Main Level | Dining Room | Measurements not available | ||
| Main Level | Kitchen | Measurements not available |
https://www.realtor.ca/real-estate/28695075/360-robson-road-leamington
Interested?
Contact us for more information





















































