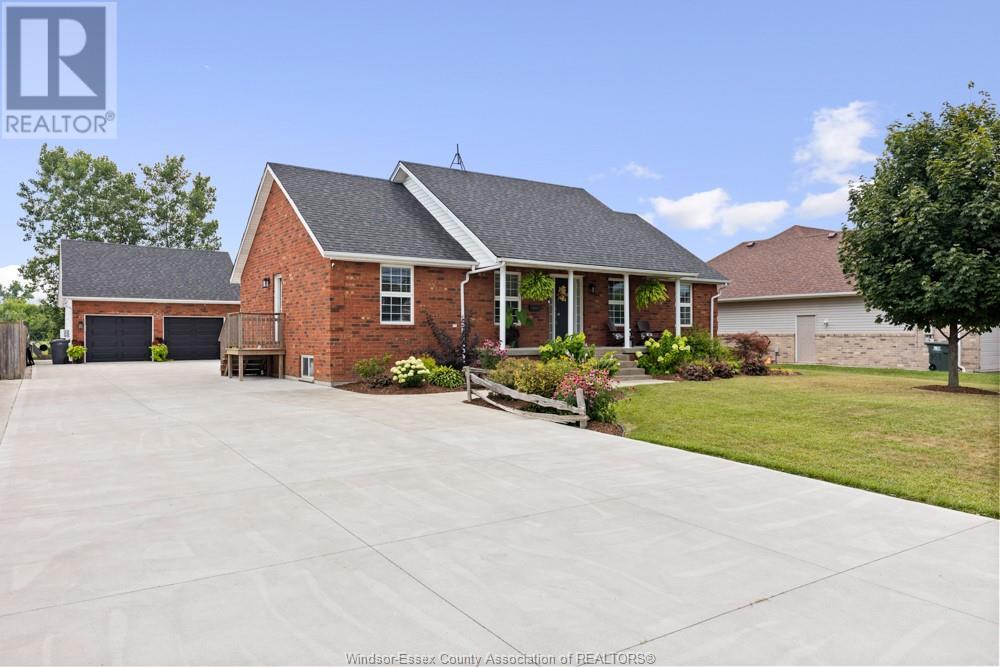359 Texas Amherstburg, Ontario N9V 3B8
$769,888
Welcome to 359 Texas Rd, Amherstburg! This beautifully updated brick-to-roof ranch offers 3+1 bedrooms, 3 full bathrooms, and over 1,500 sq ft of stylish main floor living. Enjoy a spacious kitchen with modern finishes and patio doors leading to a covered rear deck-perfect for entertaining. The backyard opens to serene fields and features a refreshing above-ground pool on a stunning 75x200 lot. The full finished basement includes a grade entrance, additional living space, and a 4th bedroom. Relax on the concrete front porch or make use of the oversized, insulated, heated, and cooled detached 2+ car garage-complete with a covered side extension. Major mechanical updates include a furnace and AC system both approximately 5 years old, plus a 200 amp electrical service. Move-in ready and fully renovated throughout, this home blends functionality with comfort and charm inside and out. (id:52143)
Property Details
| MLS® Number | 25019137 |
| Property Type | Single Family |
| Features | Double Width Or More Driveway, Concrete Driveway, Side Driveway |
| Pool Type | Above Ground Pool |
Building
| Bathroom Total | 3 |
| Bedrooms Above Ground | 3 |
| Bedrooms Below Ground | 1 |
| Bedrooms Total | 4 |
| Appliances | Dishwasher, Microwave Range Hood Combo |
| Architectural Style | Bungalow, Ranch |
| Constructed Date | 1997 |
| Construction Style Attachment | Detached |
| Cooling Type | Central Air Conditioning |
| Exterior Finish | Brick |
| Fireplace Fuel | Electric |
| Fireplace Present | Yes |
| Fireplace Type | Insert |
| Flooring Type | Carpeted, Ceramic/porcelain, Hardwood, Laminate |
| Foundation Type | Concrete |
| Heating Fuel | Natural Gas |
| Heating Type | Forced Air |
| Stories Total | 1 |
| Type | House |
Parking
| Detached Garage | |
| Garage | |
| Heated Garage |
Land
| Acreage | No |
| Landscape Features | Landscaped |
| Size Irregular | 75 X 200 Ft |
| Size Total Text | 75 X 200 Ft |
| Zoning Description | Res |
Rooms
| Level | Type | Length | Width | Dimensions |
|---|---|---|---|---|
| Basement | 4pc Bathroom | Measurements not available | ||
| Lower Level | Bedroom | 16 x 11 | ||
| Lower Level | Cold Room | Measurements not available | ||
| Lower Level | Family Room | 46.10 x 14.10 | ||
| Lower Level | Laundry Room | 11.6 x 11.2 | ||
| Main Level | 4pc Ensuite Bath | Measurements not available | ||
| Main Level | 4pc Bathroom | Measurements not available | ||
| Main Level | Foyer | 3.7 x 6.8 | ||
| Main Level | Bedroom | 10.5 x 10.1 | ||
| Main Level | Bedroom | 12 x 12 | ||
| Main Level | Bedroom | 9.9 x 11.9 | ||
| Main Level | Eating Area | 14 x 11.7 | ||
| Main Level | Kitchen | 11.8 x 11.7 | ||
| Main Level | Living Room/fireplace | 20 x 12 |
https://www.realtor.ca/real-estate/28664727/359-texas-amherstburg
Interested?
Contact us for more information


































