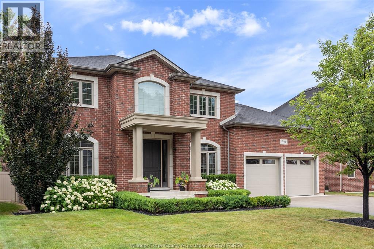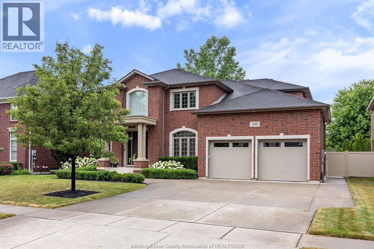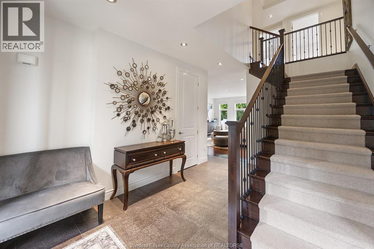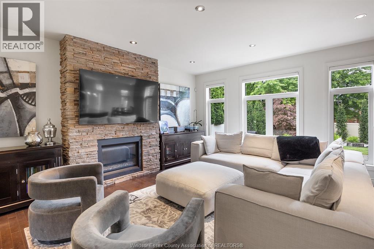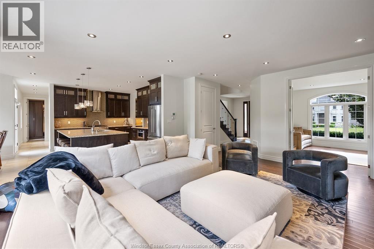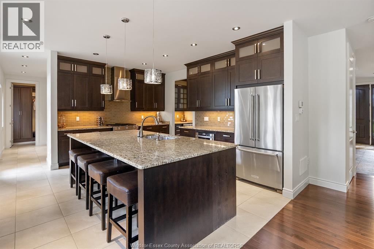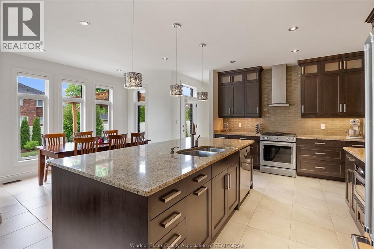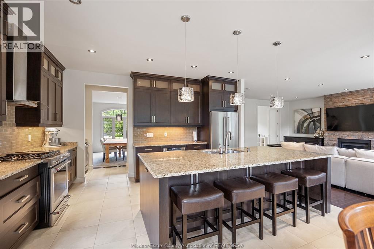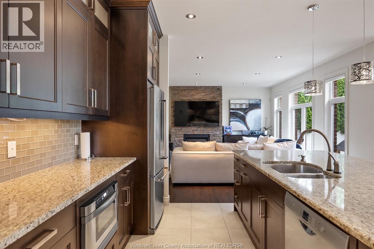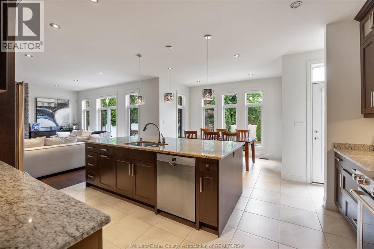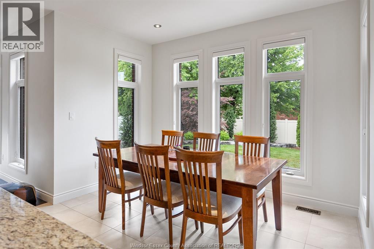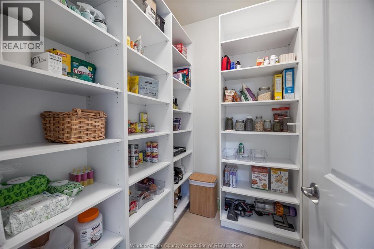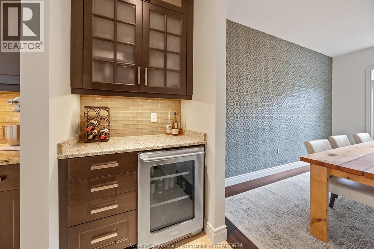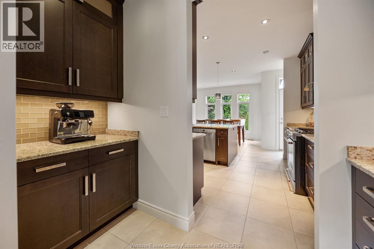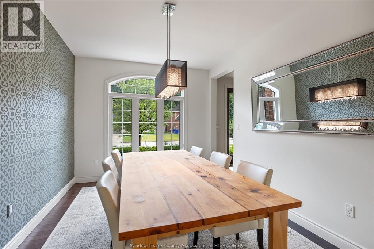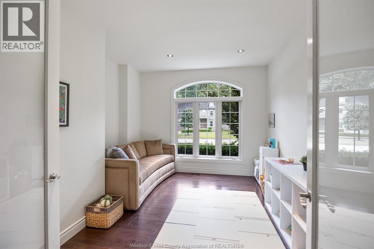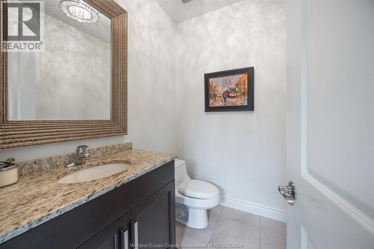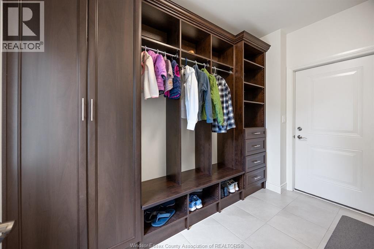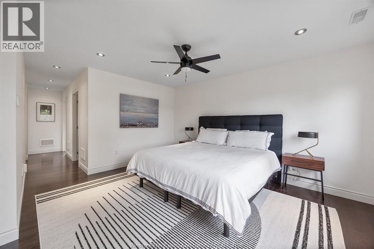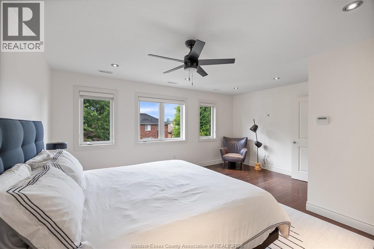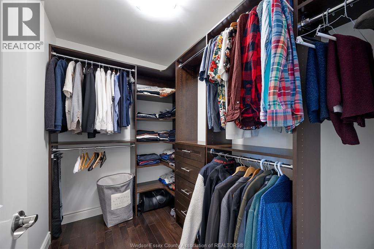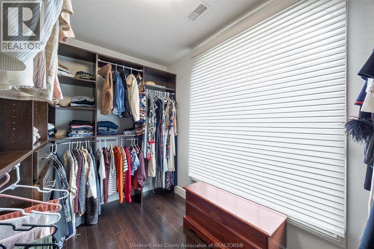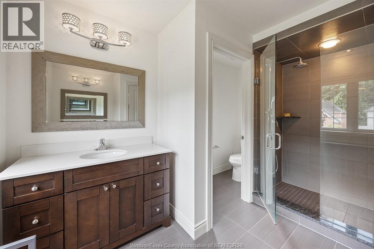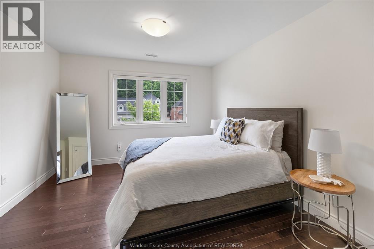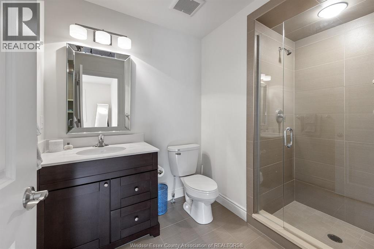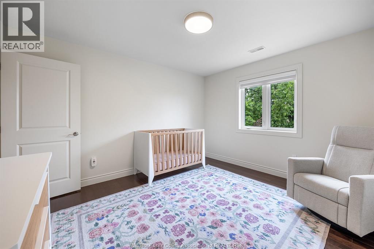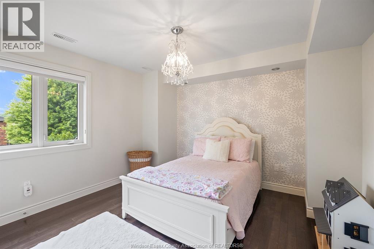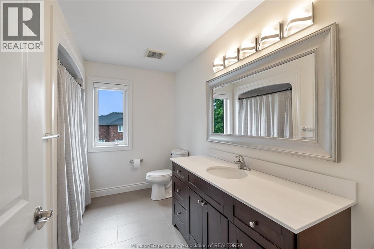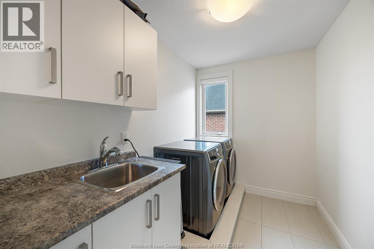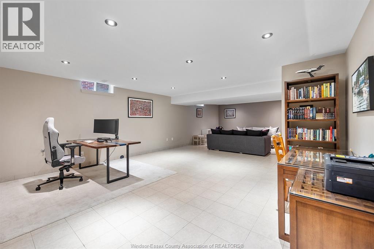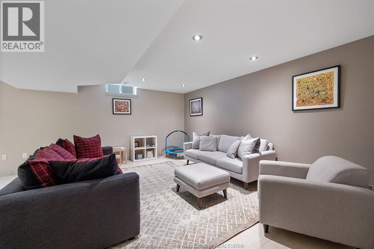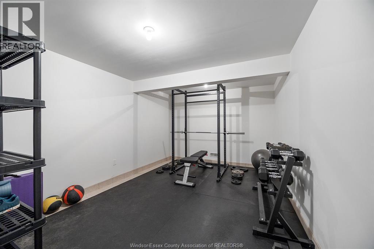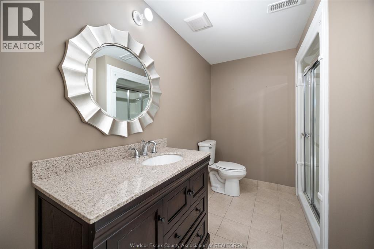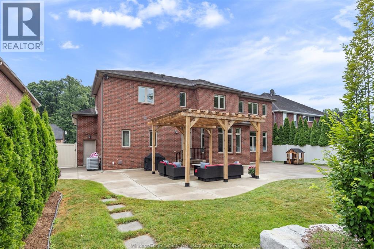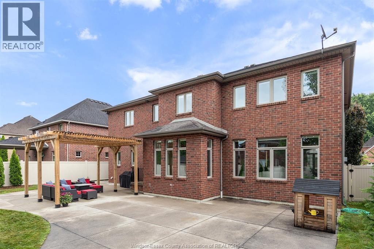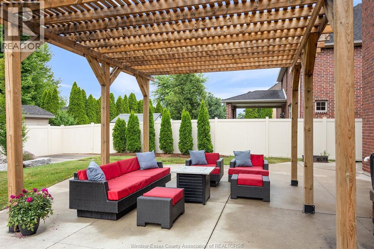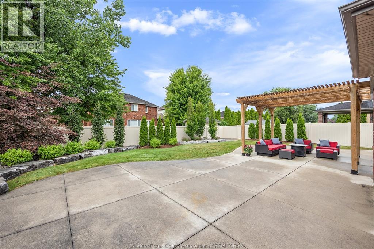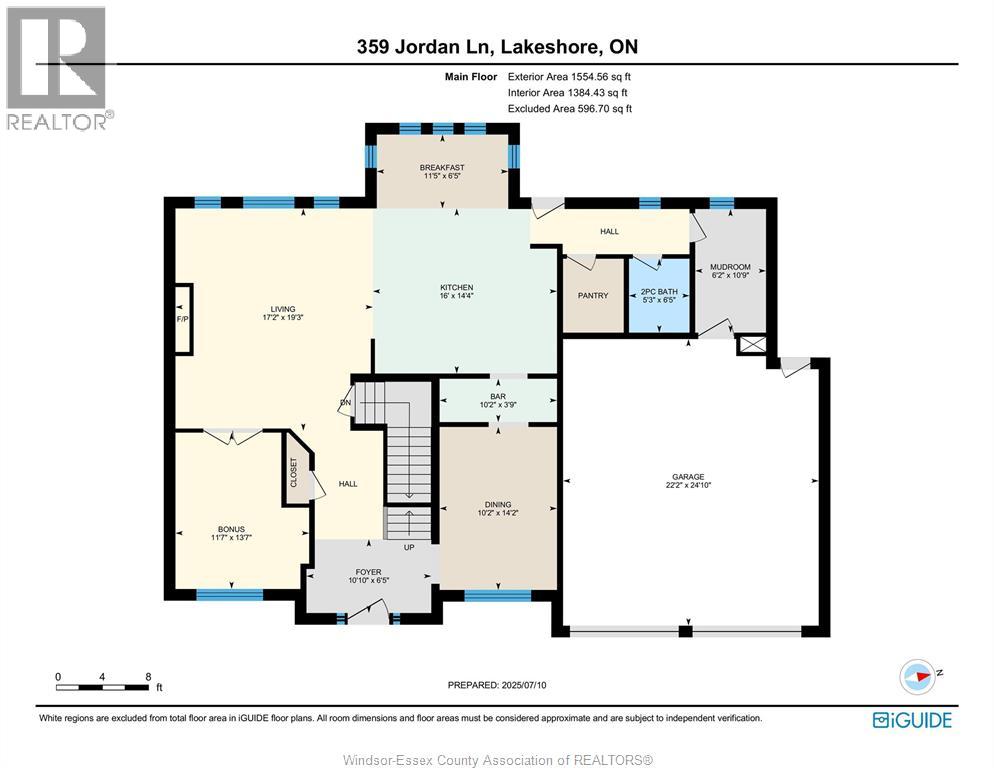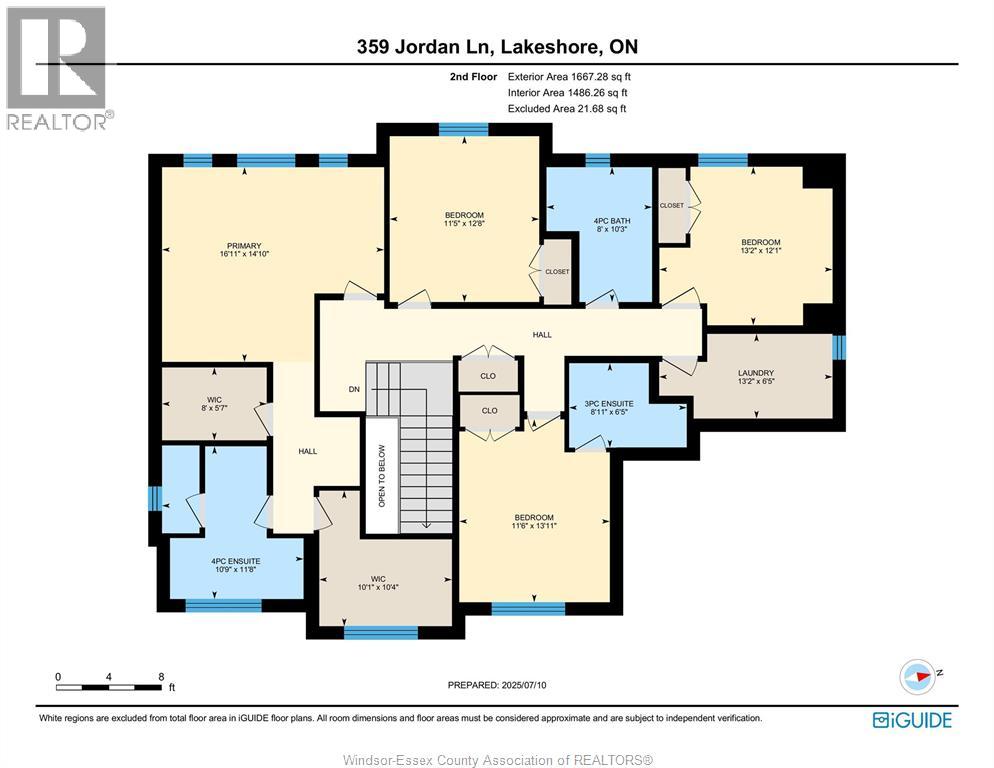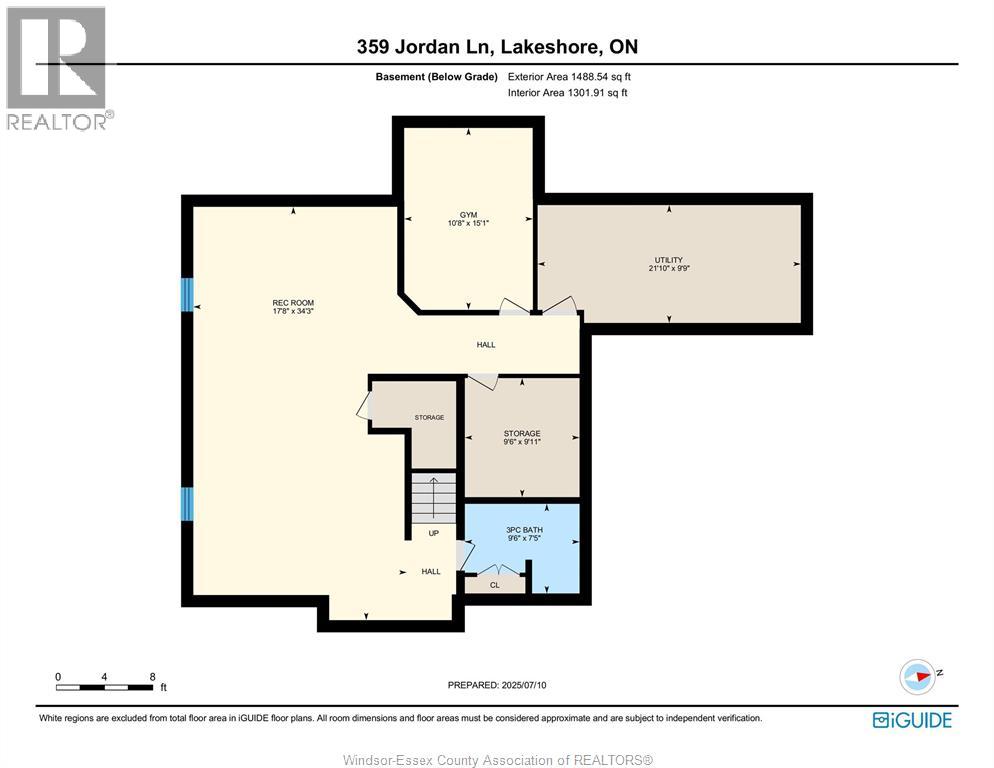359 Jordan Lane Lakeshore, Ontario N8N 5E9
$1,199,900
Welcome to this stunning 2-storey Timberland Home, thoughtfully designed with 4 bedrooms and 4.5 baths. The luxurious primary suite features two walk-in closets, a spa-inspired ensuite, and peaceful views of the backyard. A private guest suite with its own ensuite, plus two additional bedrooms, ensures plenty of space for family and guests. The chef’s kitchen impresses with custom cabinetry, a spacious island, a walk-through butler’s pantry, and an additional walk-in pantry for optimal storage. Sun-filled living areas with expansive windows highlight the beautifully landscaped yard, blending indoor comfort with outdoor elegance. Every detail has been crafted for refined living. Schedule your private showing today! (id:52143)
Property Details
| MLS® Number | 25025646 |
| Property Type | Single Family |
| Features | Double Width Or More Driveway, Front Driveway |
Building
| Bathroom Total | 5 |
| Bedrooms Above Ground | 4 |
| Bedrooms Total | 4 |
| Appliances | Dishwasher, Dryer, Microwave, Refrigerator, Stove, Washer |
| Constructed Date | 2011 |
| Construction Style Attachment | Detached |
| Cooling Type | Central Air Conditioning |
| Exterior Finish | Brick |
| Flooring Type | Ceramic/porcelain, Hardwood |
| Foundation Type | Concrete |
| Half Bath Total | 1 |
| Heating Fuel | Natural Gas |
| Heating Type | Forced Air |
| Stories Total | 2 |
| Size Interior | 3260 Sqft |
| Total Finished Area | 3260 Sqft |
| Type | House |
Parking
| Attached Garage | |
| Garage | |
| Inside Entry |
Land
| Acreage | No |
| Fence Type | Fence |
| Landscape Features | Landscaped |
| Size Irregular | 68.01 X 118.18 Ft / 0.186 Ac |
| Size Total Text | 68.01 X 118.18 Ft / 0.186 Ac |
| Zoning Description | Res |
Rooms
| Level | Type | Length | Width | Dimensions |
|---|---|---|---|---|
| Second Level | Laundry Room | Measurements not available | ||
| Second Level | 3pc Ensuite Bath | Measurements not available | ||
| Second Level | 4pc Bathroom | Measurements not available | ||
| Second Level | 5pc Ensuite Bath | Measurements not available | ||
| Second Level | Bedroom | Measurements not available | ||
| Second Level | Bedroom | Measurements not available | ||
| Second Level | Bedroom | Measurements not available | ||
| Second Level | Bedroom | Measurements not available | ||
| Basement | Utility Room | Measurements not available | ||
| Basement | 4pc Bathroom | Measurements not available | ||
| Basement | Den | Measurements not available | ||
| Basement | Storage | Measurements not available | ||
| Basement | Family Room | Measurements not available | ||
| Basement | Recreation Room | Measurements not available | ||
| Main Level | 2pc Bathroom | Measurements not available | ||
| Main Level | Mud Room | Measurements not available | ||
| Main Level | Dining Room | Measurements not available | ||
| Main Level | Eating Area | Measurements not available | ||
| Main Level | Kitchen | Measurements not available | ||
| Main Level | Living Room/fireplace | Measurements not available | ||
| Main Level | Office | Measurements not available | ||
| Main Level | Foyer | Measurements not available |
https://www.realtor.ca/real-estate/28965898/359-jordan-lane-lakeshore
Interested?
Contact us for more information

