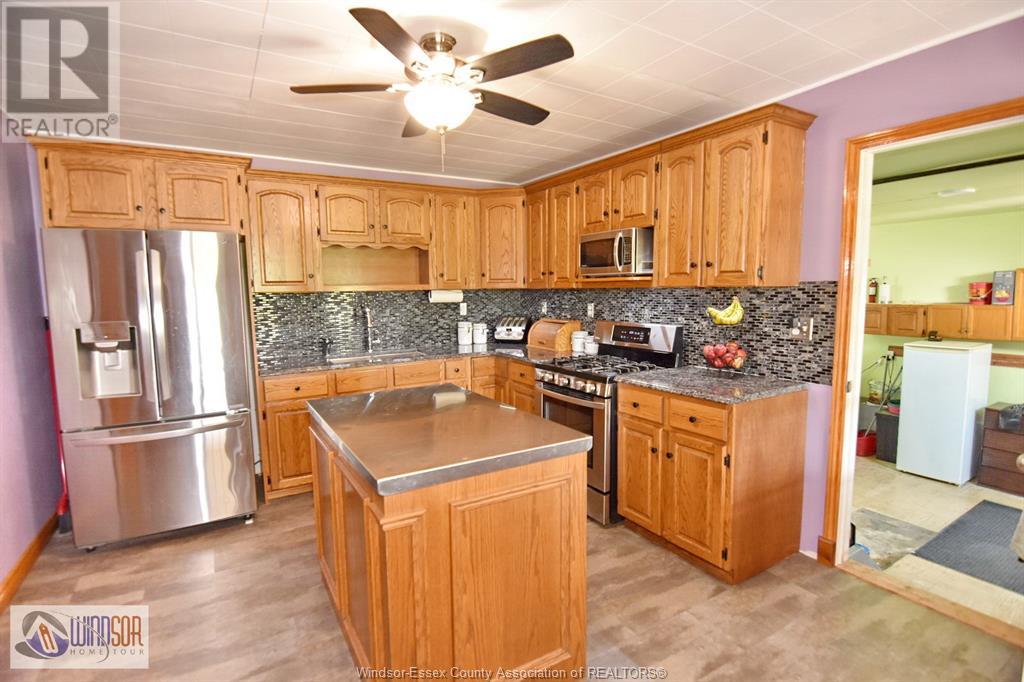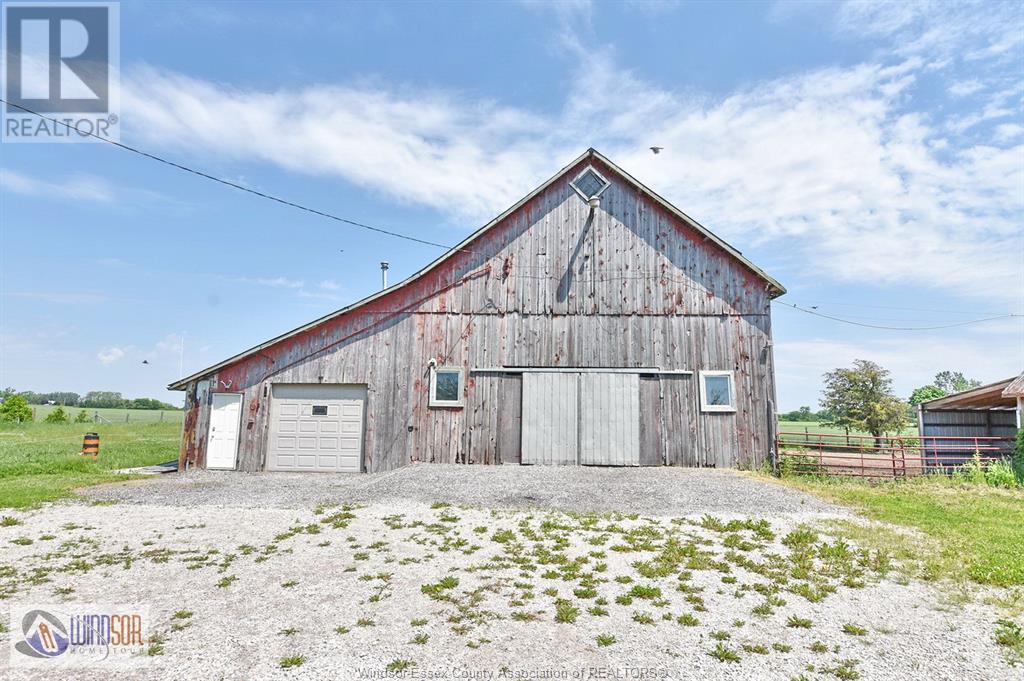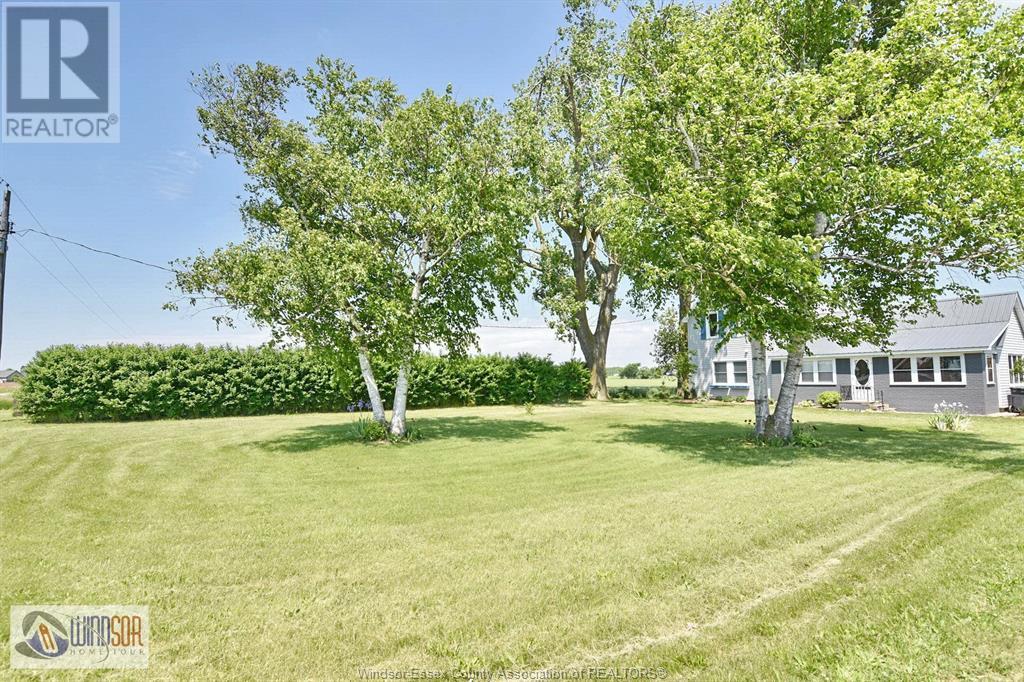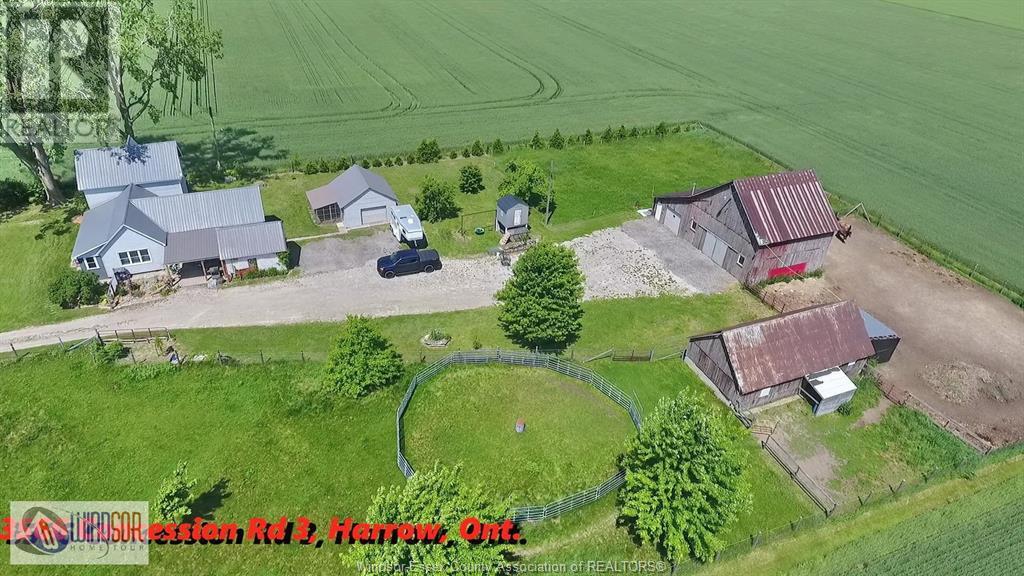3566 Concession 3 Harrow, Ontario N0R 1G0
$649,900
GREAT COUNTRY PROPERTY LOCATED ON THE EDGE OF HARROW, JUST OFF WALKER RD YOU WILL FIND THIS LOVELY 4 BEDROOM FARMHOUSE SITUATED ON A BEAUTIFUL 1.7 ACRE SITE W/PLENTY OF TREES & NO CLOSE NEIGHBOURS. THIS WELL RENOVATED HOME FEATURES HARDWOOD FLOORS IN THE SPACIOUS LIVING & DINING ROOMS & 2 MAIN FLR BEDROOMS, LAMINATE IN UPPER BEDROOMS, NEWER VINYL PLANK IN KITCHEN & BATH. MULTIPLE UPDATES IN RECENT YEARS INCLUDE A TOTALLY RENOVATED KITCHEN & BATH, MOSTLY NEWER VINYL WINDOWS, SEPTIC SYSTEM, ROOF, INSULATION INSIDE & OUT & VINYL SIDING. SEVERAL OUTBLDGS INCL A 33' X 50' BARN THAT CONTAINS AN EXCELLENT 22' X 30' WORKSHOP THAT IS INSULATED & HEATED, DOUBLE GARAGE & BRICK STORAGE SHED. A MUST SEE PROPERTY FOR HOBBY FARM ENTHUSIASTS! (id:52143)
Business
| Business Type | Agriculture, Forestry, Fishing and Hunting |
| Business Sub Type | Hobby farm |
Property Details
| MLS® Number | 24024050 |
| Property Type | Single Family |
| Features | Hobby Farm, Double Width Or More Driveway, Gravel Driveway, Side Driveway |
Building
| Bathroom Total | 1 |
| Bedrooms Above Ground | 4 |
| Bedrooms Total | 4 |
| Appliances | Dishwasher, Refrigerator, Stove |
| Constructed Date | 1910 |
| Construction Style Attachment | Detached |
| Cooling Type | Central Air Conditioning |
| Exterior Finish | Aluminum/vinyl |
| Flooring Type | Hardwood, Laminate, Cushion/lino/vinyl |
| Foundation Type | Block |
| Heating Fuel | Natural Gas |
| Heating Type | Forced Air, Furnace |
| Stories Total | 2 |
| Type | House |
Parking
| Detached Garage | |
| Garage |
Land
| Acreage | No |
| Sewer | Septic System |
| Size Irregular | 200x369 |
| Size Total Text | 200x369 |
| Zoning Description | A1.1 |
Rooms
| Level | Type | Length | Width | Dimensions |
|---|---|---|---|---|
| Second Level | Bedroom | Measurements not available | ||
| Second Level | Bedroom | Measurements not available | ||
| Main Level | 4pc Bathroom | Measurements not available | ||
| Main Level | Utility Room | Measurements not available | ||
| Main Level | Laundry Room | Measurements not available | ||
| Main Level | Bedroom | Measurements not available | ||
| Main Level | Primary Bedroom | Measurements not available | ||
| Main Level | Kitchen | Measurements not available | ||
| Main Level | Dining Room | Measurements not available | ||
| Main Level | Living Room | Measurements not available |
https://www.realtor.ca/real-estate/27522949/3566-concession-3-harrow
Interested?
Contact us for more information


















































