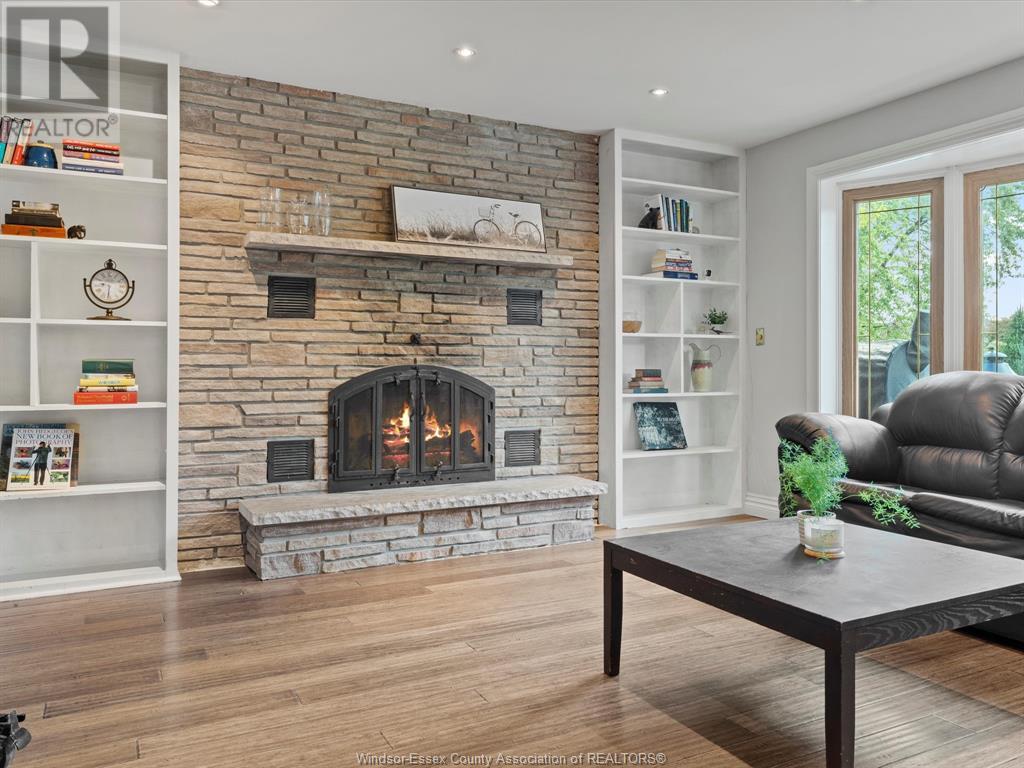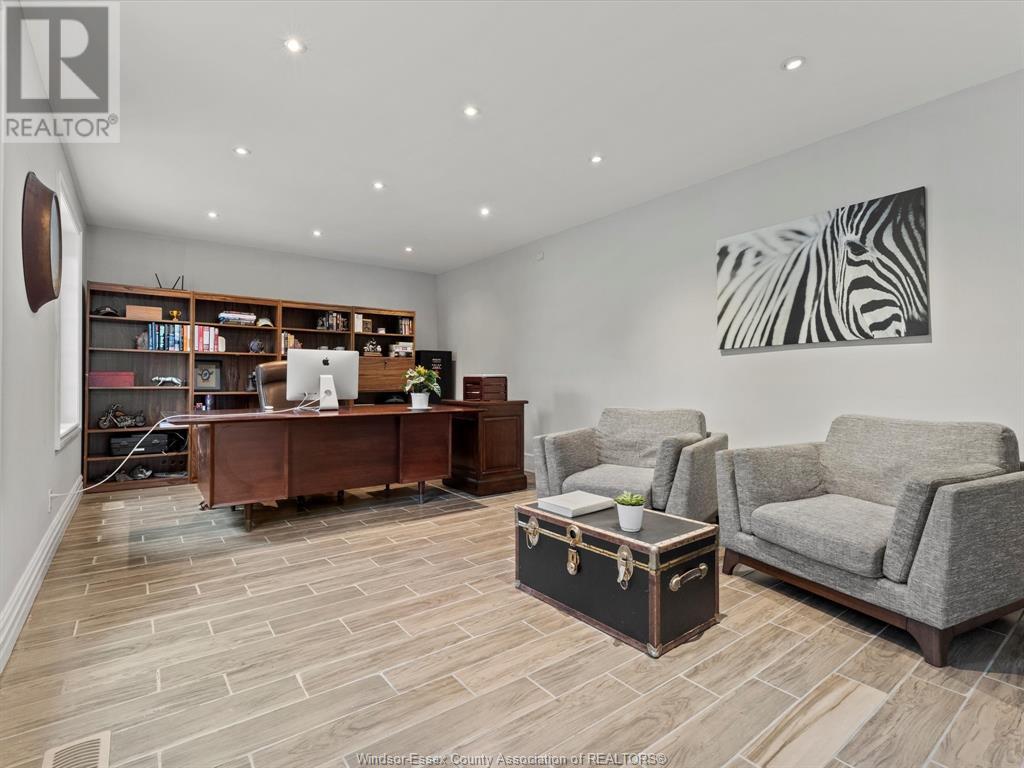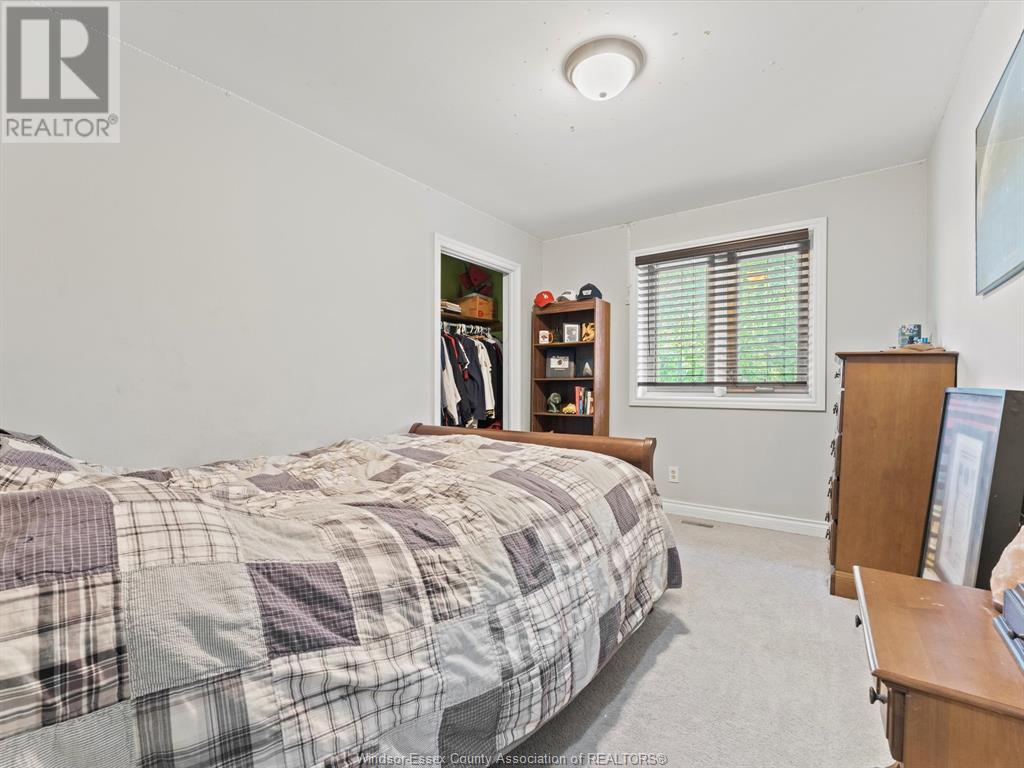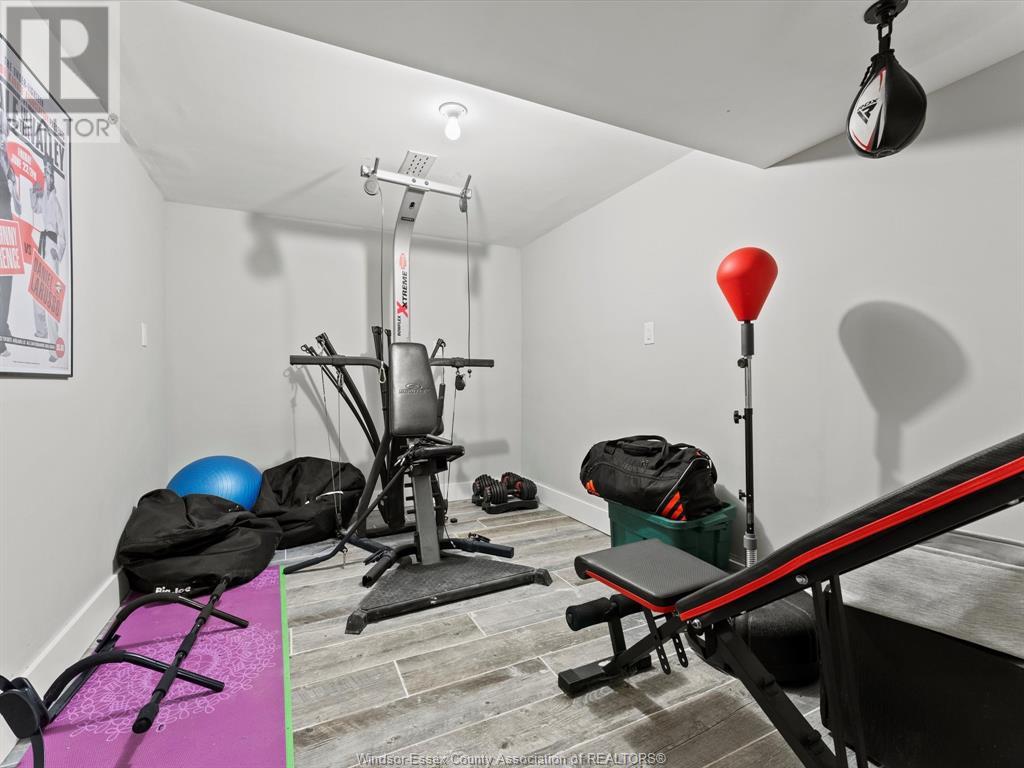354 Puce Road Lakeshore, Ontario N8L 0C6
$999,900
Welcome to 345 East Puce Road, perfectly situated in Lakeshore. This spacious residence features 3 bedrooms and 3.5 bathrooms, with two of the bedrooms featuring en-suite bathrooms and walk in closets. On the main floor is the living room with built in bar and natural fireplace, as well as a large office and formal dining room. The spacious kitchen has built in appliances, granite countertops and a breakfast nook leading to a large four-season sunroom with gas fire. With a fully finished basement, there’s plenty of room for recreation, storage, and a home gym. The backyard is fully fenced with an in-ground heated saltwater pool, pond and sundeck. Finished driveway leads to a two car attached garage with inside entry. This home is located in a top-rated school district, close to shopping, amenities and Lake St. Clair. (id:52143)
Property Details
| MLS® Number | 24023984 |
| Property Type | Single Family |
| Features | Finished Driveway, Front Driveway |
| Pool Features | Pool Equipment |
| Pool Type | Inground Pool |
Building
| Bathroom Total | 4 |
| Bedrooms Above Ground | 3 |
| Bedrooms Below Ground | 1 |
| Bedrooms Total | 4 |
| Appliances | Central Vacuum, Cooktop, Dishwasher, Dryer, Microwave, Refrigerator, Washer, Oven |
| Constructed Date | 1985 |
| Construction Style Attachment | Detached |
| Cooling Type | Central Air Conditioning |
| Exterior Finish | Brick |
| Fireplace Fuel | Wood,gas |
| Fireplace Present | Yes |
| Fireplace Type | Conventional,direct Vent |
| Flooring Type | Ceramic/porcelain, Hardwood |
| Foundation Type | Block |
| Half Bath Total | 1 |
| Heating Fuel | Natural Gas |
| Heating Type | Forced Air, Furnace |
| Stories Total | 2 |
| Size Interior | 2261 Sqft |
| Total Finished Area | 2261 Sqft |
| Type | House |
Parking
| Attached Garage | |
| Garage |
Land
| Acreage | No |
| Fence Type | Fence |
| Landscape Features | Landscaped |
| Size Irregular | 100.39x200.77 |
| Size Total Text | 100.39x200.77 |
| Zoning Description | Res |
Rooms
| Level | Type | Length | Width | Dimensions |
|---|---|---|---|---|
| Second Level | 3pc Ensuite Bath | Measurements not available | ||
| Second Level | 3pc Ensuite Bath | Measurements not available | ||
| Second Level | 3pc Bathroom | Measurements not available | ||
| Second Level | Bedroom | Measurements not available | ||
| Second Level | Primary Bedroom | Measurements not available | ||
| Second Level | Primary Bedroom | Measurements not available | ||
| Basement | Storage | Measurements not available | ||
| Basement | Laundry Room | Measurements not available | ||
| Basement | Other | Measurements not available | ||
| Basement | Family Room/fireplace | Measurements not available | ||
| Main Level | Living Room/dining Room | Measurements not available | ||
| Main Level | Sunroom/fireplace | Measurements not available | ||
| Main Level | Eating Area | Measurements not available | ||
| Main Level | 2pc Bathroom | Measurements not available | ||
| Main Level | Kitchen | Measurements not available | ||
| Main Level | Dining Room | Measurements not available | ||
| Main Level | Foyer | Measurements not available |
https://www.realtor.ca/real-estate/27539188/354-puce-road-lakeshore
Interested?
Contact us for more information





















































