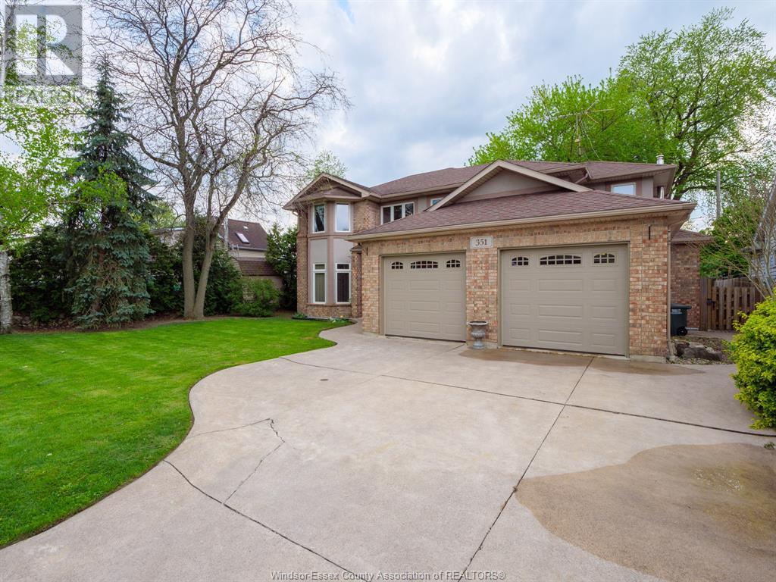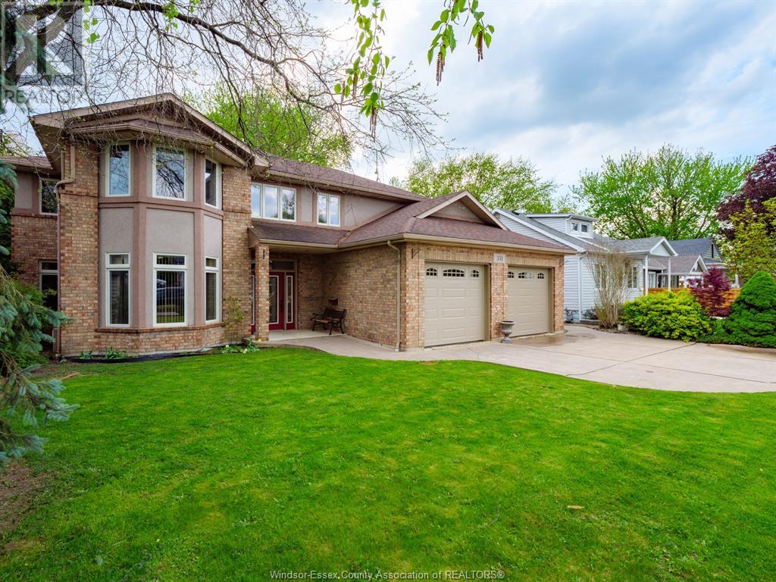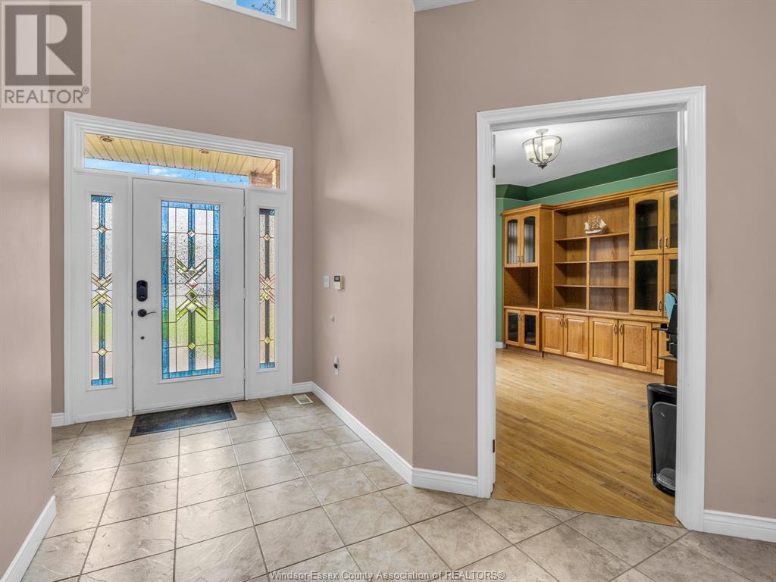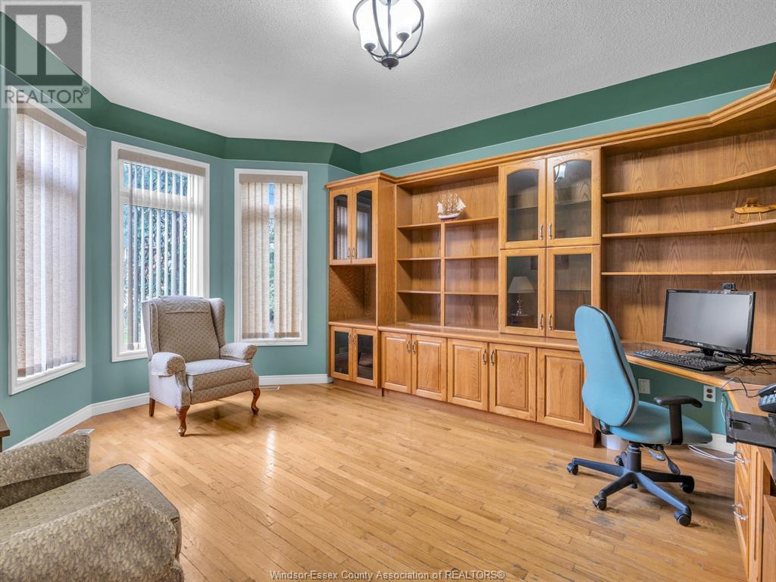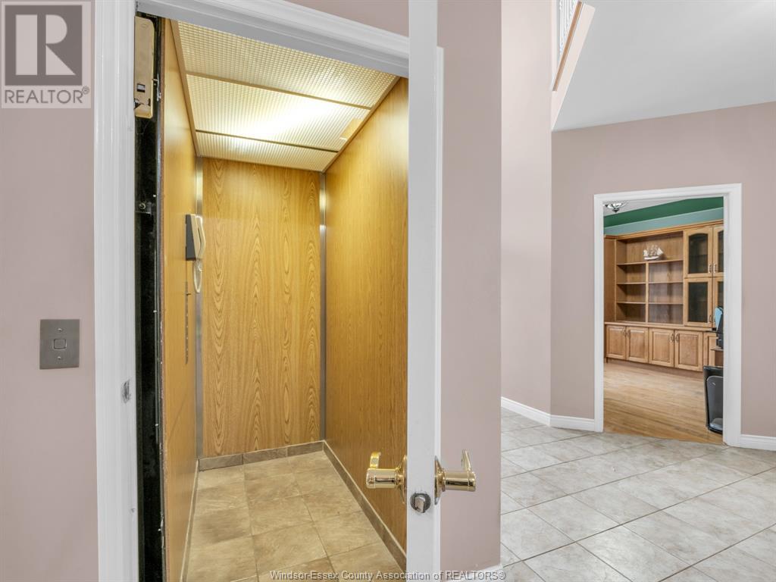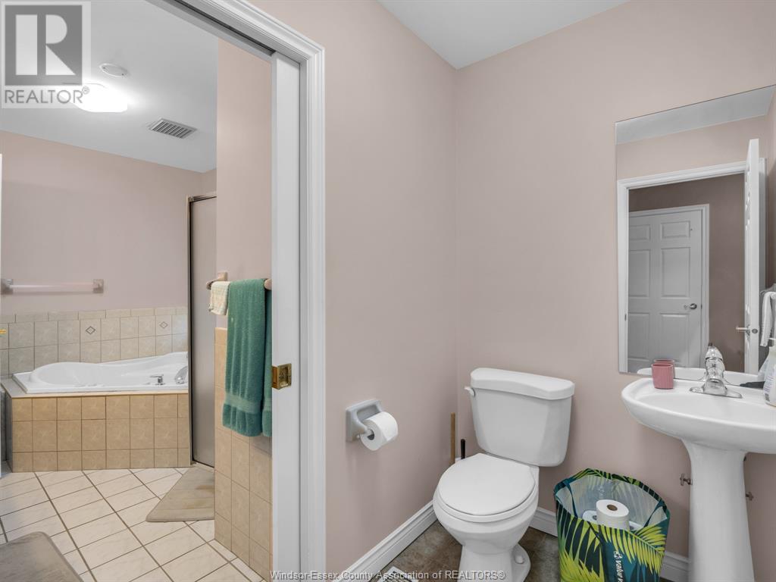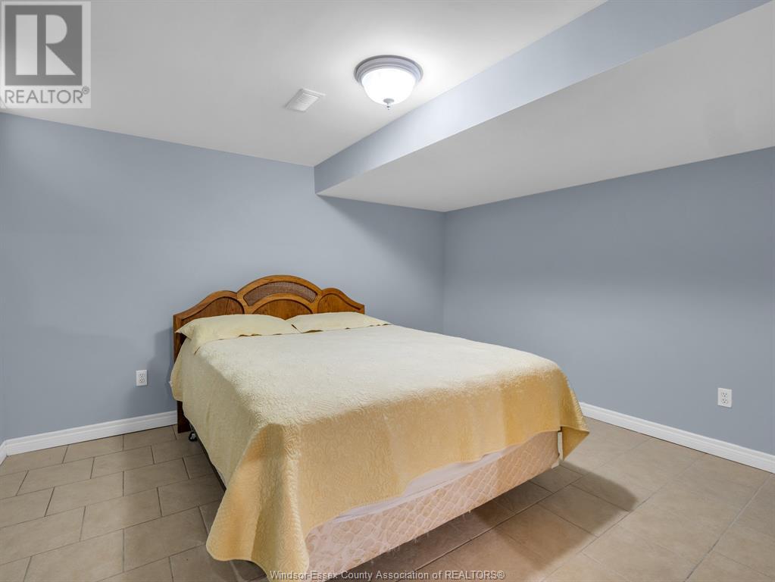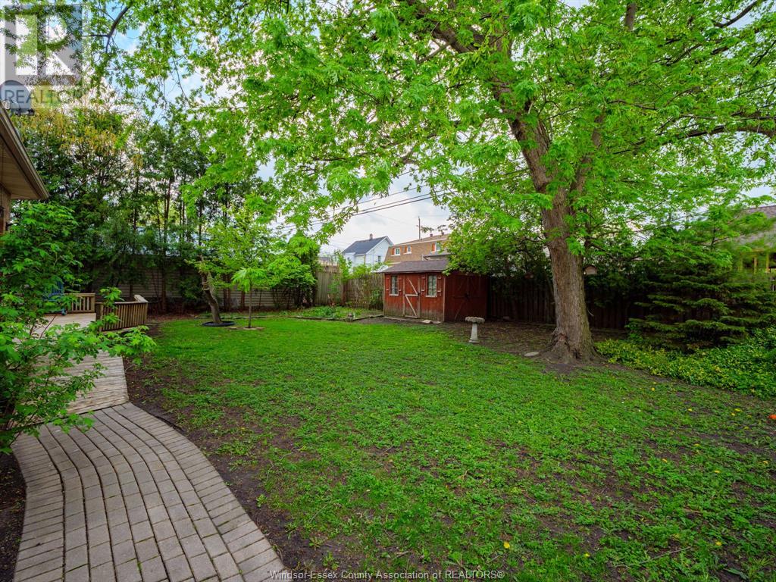351 Frank Avenue Windsor, Ontario N8S 3N9
$750,000
LOOKING FOR A WHEEL CHAIR FRIENDLY HOME, WELL LOOK NO FURTHER. WELCOME TO 351 FRANK. THIS HOME HAS A LIFT THAT ACCESSES ALL 3 LEVELS. MAIN FLOOR CONSISTS OF A OFFICE/DEN, DINING ROOM, KITCHEN & EATING AREA OVER LOOKING LARGE FAMILY ROOM WITH GAS FIREPLACE AND CATHEDRAL CEILINGS, ALSO LAUNDRY ROOM. 2ND LEVEL HAS PRIMARY BEDROOM WITH ACCESSIBLE ENSUITE BATH WITH ROLL IN SHOWER, 2 OTHER BEDROOMS AS WELL. BASEMENT HAS REC AREA AND 2 ADDITIONAL ROOMS THAT COULD BE POSSIBLE BEDROOMS. DOUBLE CAR GARAGE WITH BUMP OUT SHOP AREA. LARGE WRAP AROUND DECK IN BACKYARD & BACK UP GENERATOR. (id:52143)
Property Details
| MLS® Number | 25011250 |
| Property Type | Single Family |
| Features | Concrete Driveway |
Building
| Bathroom Total | 4 |
| Bedrooms Above Ground | 3 |
| Bedrooms Below Ground | 2 |
| Bedrooms Total | 5 |
| Appliances | Dishwasher, Dryer, Freezer, Refrigerator, Stove, Washer |
| Construction Style Attachment | Detached |
| Cooling Type | Central Air Conditioning |
| Exterior Finish | Brick, Concrete/stucco |
| Fireplace Fuel | Gas |
| Fireplace Present | Yes |
| Fireplace Type | Direct Vent |
| Flooring Type | Carpeted, Ceramic/porcelain, Hardwood |
| Foundation Type | Concrete |
| Half Bath Total | 1 |
| Heating Fuel | Natural Gas |
| Heating Type | Forced Air |
| Stories Total | 2 |
| Type | House |
Parking
| Garage |
Land
| Acreage | No |
| Size Irregular | 70.27xft |
| Size Total Text | 70.27xft |
| Zoning Description | Res |
Rooms
| Level | Type | Length | Width | Dimensions |
|---|---|---|---|---|
| Second Level | 4pc Bathroom | Measurements not available | ||
| Second Level | 4pc Ensuite Bath | Measurements not available | ||
| Second Level | Bedroom | Measurements not available | ||
| Second Level | Bedroom | Measurements not available | ||
| Second Level | Primary Bedroom | Measurements not available | ||
| Basement | 3pc Bathroom | Measurements not available | ||
| Basement | Storage | Measurements not available | ||
| Basement | Utility Room | Measurements not available | ||
| Basement | Office | Measurements not available | ||
| Basement | Office | Measurements not available | ||
| Basement | Recreation Room | Measurements not available | ||
| Main Level | 2pc Bathroom | Measurements not available | ||
| Main Level | Laundry Room | Measurements not available | ||
| Main Level | Family Room | Measurements not available | ||
| Main Level | Eating Area | Measurements not available | ||
| Main Level | Kitchen | Measurements not available | ||
| Main Level | Dining Room | Measurements not available | ||
| Main Level | Office | Measurements not available | ||
| Main Level | Foyer | Measurements not available |
https://www.realtor.ca/real-estate/28265315/351-frank-avenue-windsor
Interested?
Contact us for more information


