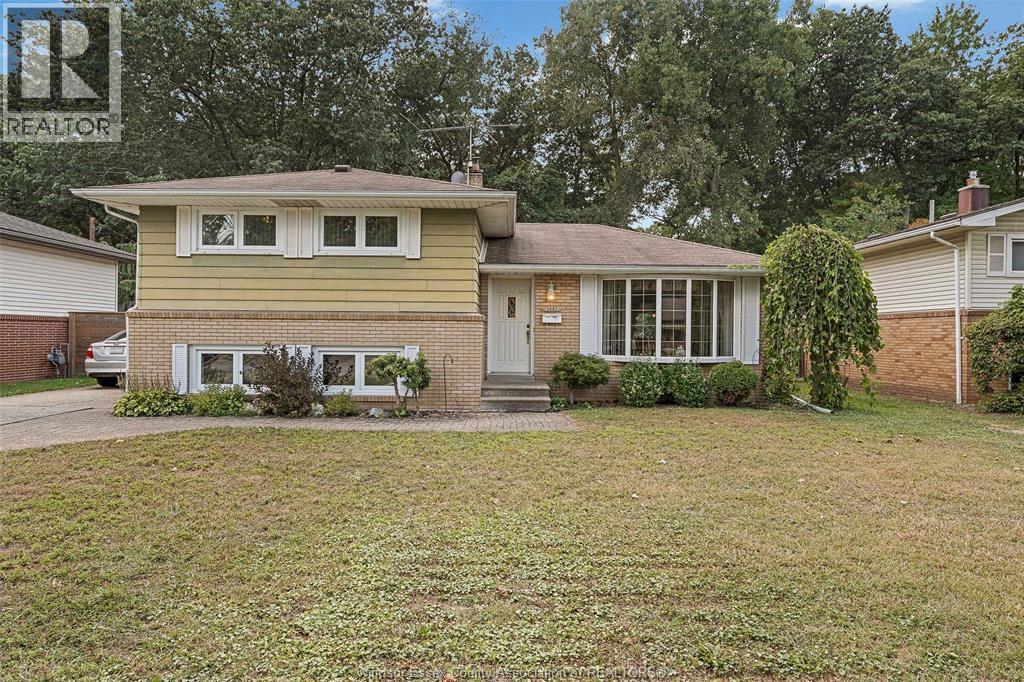3487 Askin Avenue Windsor, Ontario N9E 3J8
$399,999
Welcome to this inviting tri-level home in highly sought-after South Windsor, offering 3 bedrooms and 1.5 baths in a layout that's perfect for today's families. Backing onto a city-owned park and trail system, you'll love the rare privacy of having no rear neighbors while still enjoying the convenience of a central location. Inside, the multi-level design provides plenty of space for family gatherings, entertaining, or quiet evenings at home. Bright and functional living areas make it easy to settle in and feel at home from day Located in a quiet, family-oriented neighborhood, this property is just minutes from St. Clair College, excellent schools, shopping, and commuter routes. Whether you're a growing family, or simply looking for a welcoming South Windsor address, this home offers comfort, community, and lifestyle in one package. (id:52143)
Open House
This property has open houses!
1:00 pm
Ends at:3:00 pm
Property Details
| MLS® Number | 25023044 |
| Property Type | Single Family |
| Features | Finished Driveway, Front Driveway |
Building
| Bathroom Total | 2 |
| Bedrooms Above Ground | 3 |
| Bedrooms Total | 3 |
| Appliances | Dishwasher, Dryer, Microwave, Refrigerator, Stove, Washer |
| Architectural Style | 3 Level |
| Construction Style Attachment | Detached |
| Construction Style Split Level | Sidesplit |
| Cooling Type | Central Air Conditioning |
| Exterior Finish | Aluminum/vinyl, Brick |
| Flooring Type | Carpeted, Ceramic/porcelain, Cushion/lino/vinyl |
| Foundation Type | Block |
| Half Bath Total | 1 |
| Heating Fuel | Natural Gas |
| Heating Type | Forced Air, Furnace |
| Type | House |
Land
| Acreage | No |
| Fence Type | Fence |
| Landscape Features | Landscaped |
| Size Irregular | 40 X 101.7 Ft |
| Size Total Text | 40 X 101.7 Ft |
| Zoning Description | Rd1.4 |
Rooms
| Level | Type | Length | Width | Dimensions |
|---|---|---|---|---|
| Second Level | Bedroom | Measurements not available | ||
| Second Level | Bedroom | Measurements not available | ||
| Second Level | Primary Bedroom | Measurements not available | ||
| Third Level | 4pc Bathroom | Measurements not available | ||
| Basement | 2pc Bathroom | Measurements not available | ||
| Basement | 3pc Bathroom | Measurements not available | ||
| Basement | Family Room | Measurements not available | ||
| Main Level | Kitchen | Measurements not available | ||
| Main Level | Dining Room | Measurements not available | ||
| Main Level | Foyer | Measurements not available | ||
| Main Level | Living Room | Measurements not available |
https://www.realtor.ca/real-estate/28843451/3487-askin-avenue-windsor
Interested?
Contact us for more information

































