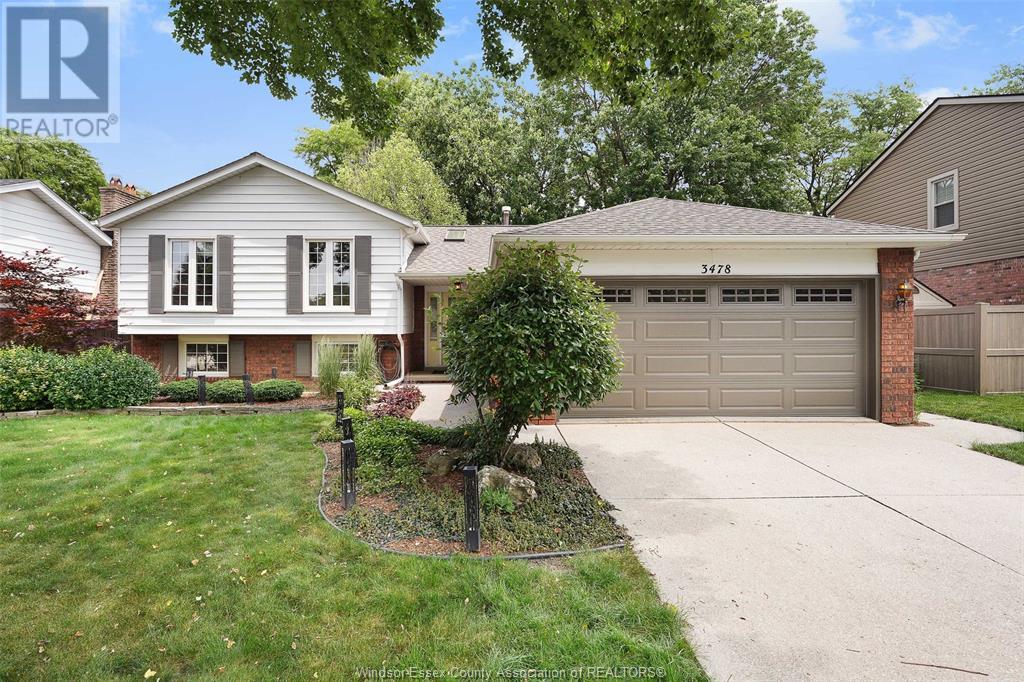3478 Driftwood Windsor, Ontario N9E 4A9
$599,900
Welcome to Your Ideal Home in a highly sought after South Windsor neighbourhood! Situated in the prestigious and family-friendly St. Mary’s Gates community, this impeccably maintained 4-level residence combines style, functionality, and location. Offering 4 generously sized bedrooms and 3 bathrooms, this home is perfect for growing families or anyone seeking extra space and modern comfort. Step inside to discover a bright and welcoming layout with spacious rooms, ideal for both everyday living and entertaining. The open-concept living and dining areas flow seamlessly, while the kitchen offers ample cabinetry and natural light throughout. The finished lower levels adds even more versatility—perfect as a family room, home office, or guest suite. Enjoy ultimate privacy with no rear neighbors, as the property backs onto beautiful Central Park—providing peaceful views and direct access to walking trails and green space. The double car garage and extra-wide driveway offer plenty of parking for the whole family and guests alike. Located within the boundary of top-rated schools and just minutes from shopping centers, restaurants, 401, and the US border, this home offers the best of both convenience and community in a quiet, sought-after neighborhood. Call the Cris Kambouris Team to schedule your private showing today! (id:52143)
Open House
This property has open houses!
5:00 pm
Ends at:7:00 pm
2:00 pm
Ends at:4:00 pm
2:00 pm
Ends at:4:00 pm
Property Details
| MLS® Number | 25015305 |
| Property Type | Single Family |
| Features | Double Width Or More Driveway, Finished Driveway, Front Driveway |
Building
| Bathroom Total | 3 |
| Bedrooms Above Ground | 3 |
| Bedrooms Below Ground | 1 |
| Bedrooms Total | 4 |
| Appliances | Dishwasher, Dryer, Refrigerator, Stove, Washer |
| Architectural Style | 4 Level |
| Construction Style Attachment | Detached |
| Construction Style Split Level | Split Level |
| Cooling Type | Central Air Conditioning |
| Exterior Finish | Aluminum/vinyl, Brick |
| Fireplace Fuel | Gas |
| Fireplace Present | Yes |
| Fireplace Type | Direct Vent |
| Flooring Type | Carpeted, Ceramic/porcelain, Laminate, Cushion/lino/vinyl |
| Foundation Type | Concrete |
| Half Bath Total | 1 |
| Heating Fuel | Natural Gas |
| Heating Type | Forced Air, Furnace |
Parking
| Attached Garage | |
| Garage | |
| Inside Entry |
Land
| Acreage | No |
| Fence Type | Fence |
| Landscape Features | Landscaped |
| Size Irregular | 62.75 X 108.09 |
| Size Total Text | 62.75 X 108.09 |
| Zoning Description | Rd 1.4 |
Rooms
| Level | Type | Length | Width | Dimensions |
|---|---|---|---|---|
| Second Level | 4pc Bathroom | Measurements not available | ||
| Second Level | 4pc Ensuite Bath | Measurements not available | ||
| Second Level | Primary Bedroom | Measurements not available | ||
| Second Level | Bedroom | Measurements not available | ||
| Second Level | Bedroom | Measurements not available | ||
| Third Level | 2pc Bathroom | Measurements not available | ||
| Third Level | Family Room/fireplace | Measurements not available | ||
| Third Level | Bedroom | Measurements not available | ||
| Fourth Level | Utility Room | Measurements not available | ||
| Fourth Level | Storage | Measurements not available | ||
| Fourth Level | Laundry Room | Measurements not available | ||
| Fourth Level | Office | Measurements not available | ||
| Main Level | Living Room | Measurements not available | ||
| Main Level | Dining Room | Measurements not available | ||
| Main Level | Kitchen | Measurements not available | ||
| Main Level | Foyer | Measurements not available |
https://www.realtor.ca/real-estate/28488941/3478-driftwood-windsor
Interested?
Contact us for more information
















































