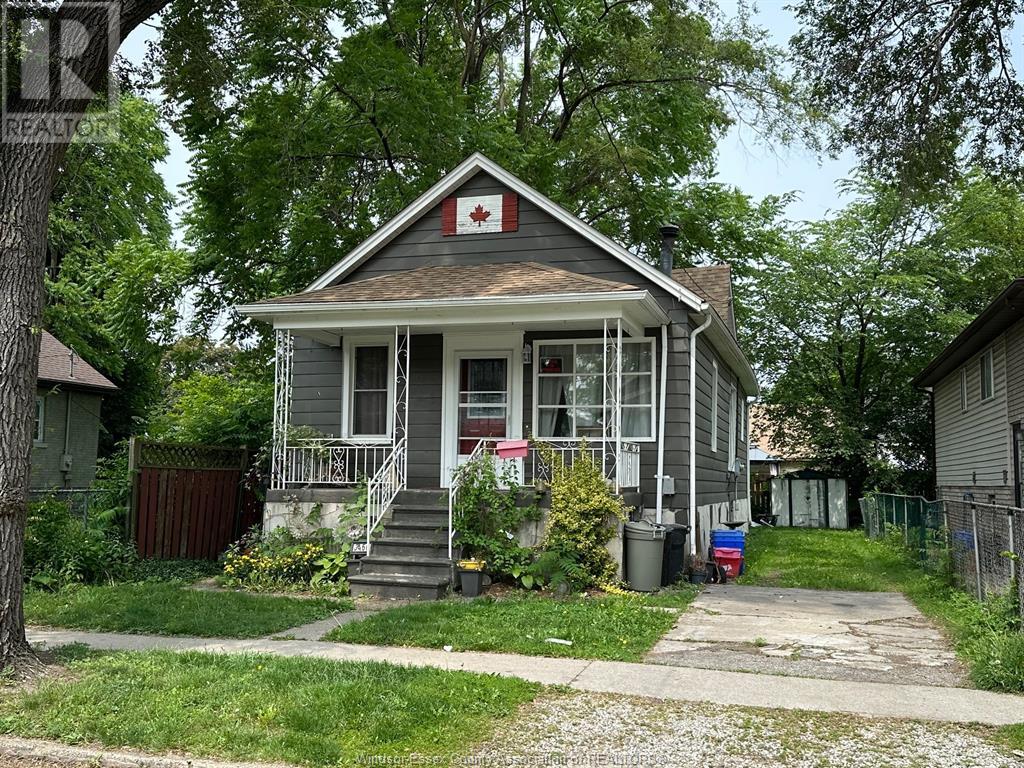3466 Harris Street Windsor, Ontario N9C 1N5
2 Bedroom
1 Bathroom
Bungalow
Central Air Conditioning
Forced Air, Furnace
Landscaped
$199,900
GREAT STARTER HOME FEATURES:MOSTLY UPDATED WINDOWS,ROOF,ELECTRICAL,BATHTUB IN BATHROOM,2 BEDROOMS,NEWER LARGE FRIDGE IN 2024 FULL BASEMENT-NEWER FRONT DOOR-FULL WALL BRICK WOOD FIREPLACE-SPACIOUS FENCED BACKYARD WITH SHED-SIDE DRIVE WITH PARKING FOR THREE VEHICLES-CLOSE TO UNIVERSITY AND SHOPPING-COVERED FRONT PORCH TO ENJOY THE SUMMER EVENINGS VACANT POSSESSION (id:52143)
Property Details
| MLS® Number | 25015090 |
| Property Type | Single Family |
| Features | Side Driveway |
Building
| Bathroom Total | 1 |
| Bedrooms Above Ground | 2 |
| Bedrooms Total | 2 |
| Appliances | Dishwasher, Dryer, Refrigerator, Stove |
| Architectural Style | Bungalow |
| Construction Style Attachment | Detached |
| Cooling Type | Central Air Conditioning |
| Exterior Finish | Aluminum/vinyl |
| Flooring Type | Ceramic/porcelain, Laminate |
| Foundation Type | Block |
| Heating Fuel | Natural Gas |
| Heating Type | Forced Air, Furnace |
| Stories Total | 1 |
| Type | House |
Land
| Acreage | No |
| Fence Type | Fence |
| Landscape Features | Landscaped |
| Size Irregular | 35.14 X 92.27 Ft |
| Size Total Text | 35.14 X 92.27 Ft |
| Zoning Description | Res |
Rooms
| Level | Type | Length | Width | Dimensions |
|---|---|---|---|---|
| Basement | Fruit Cellar | Measurements not available | ||
| Basement | Laundry Room | Measurements not available | ||
| Basement | Storage | Measurements not available | ||
| Main Level | 4pc Bathroom | Measurements not available | ||
| Main Level | Bedroom | 12.9 x 8 | ||
| Main Level | Primary Bedroom | 13.10 x 8 | ||
| Main Level | Dining Room | 11.9 x 11 | ||
| Main Level | Kitchen | 12 x 11.8 | ||
| Main Level | Living Room | 15.6 x 11 |
https://www.realtor.ca/real-estate/28472350/3466-harris-street-windsor
Interested?
Contact us for more information




















