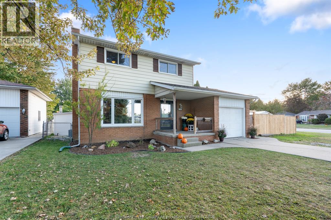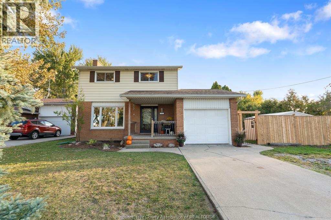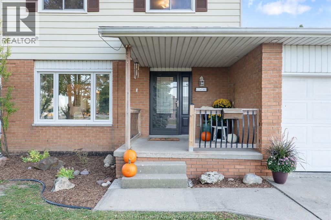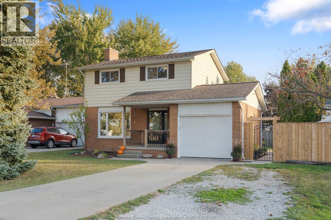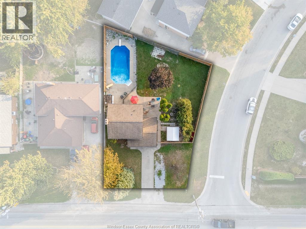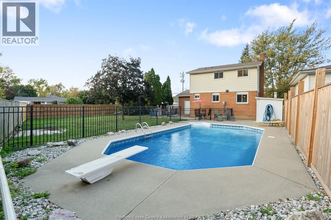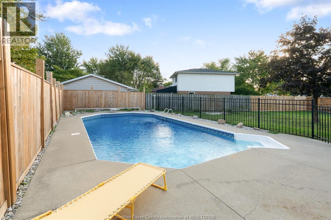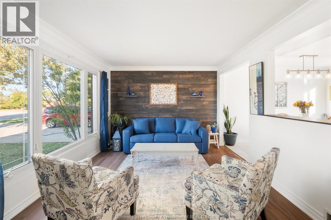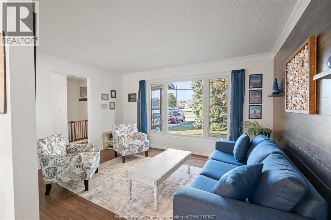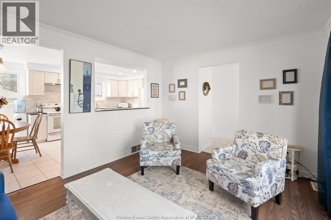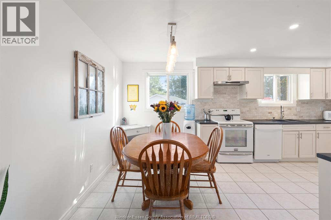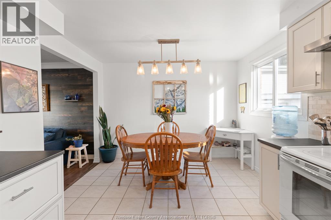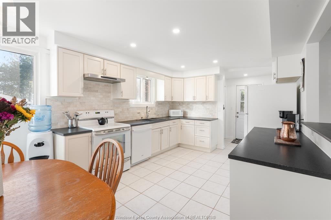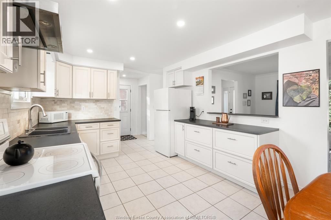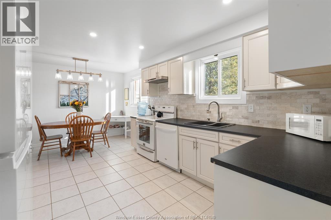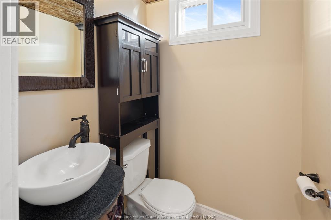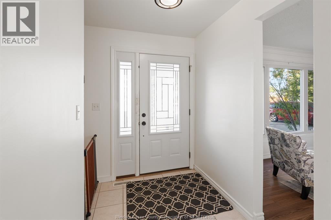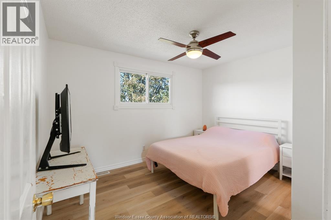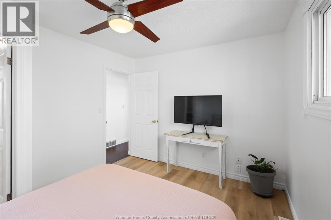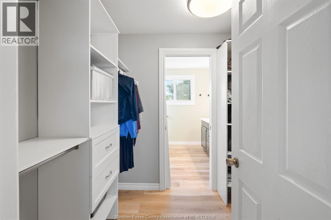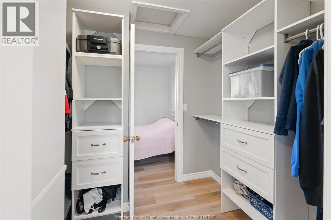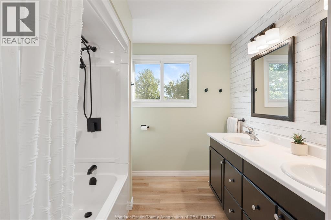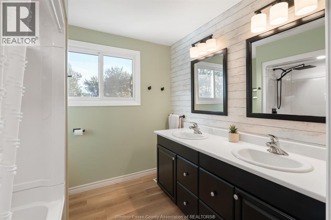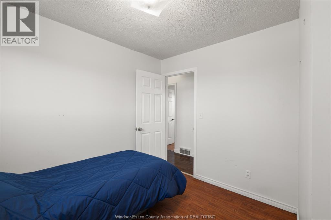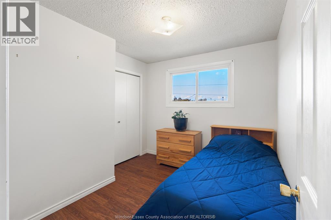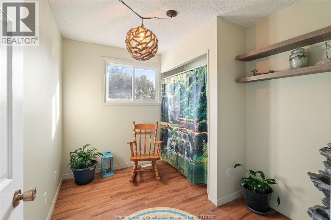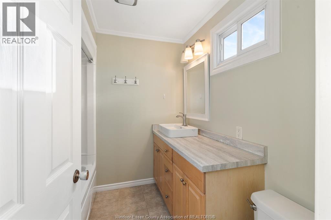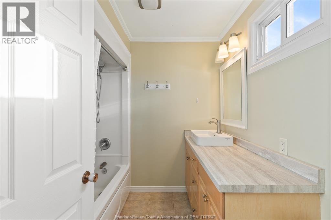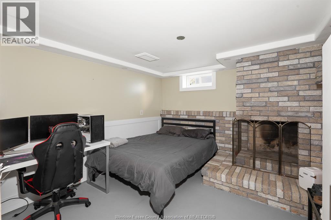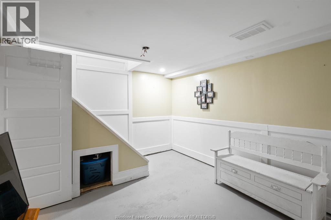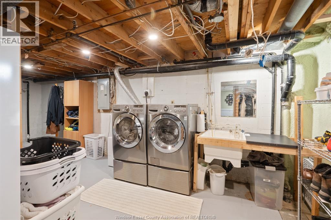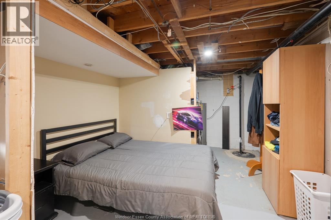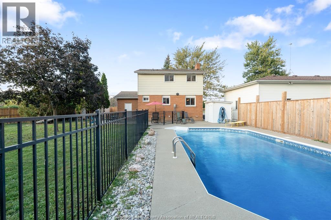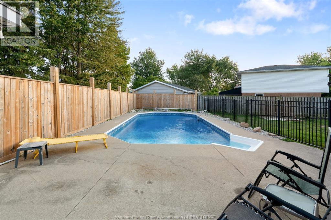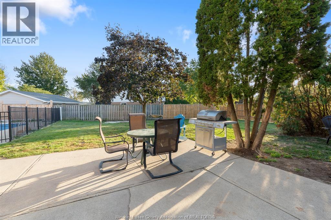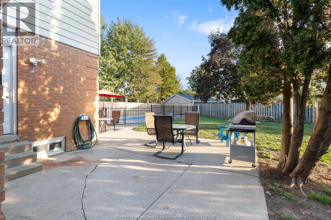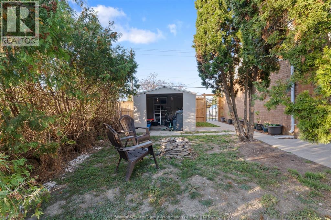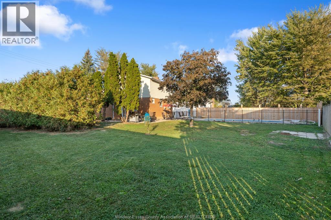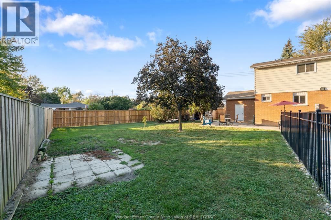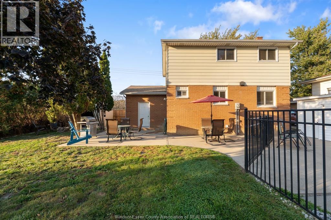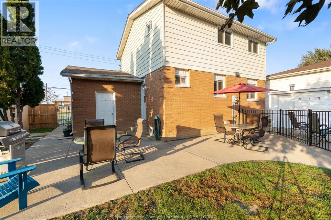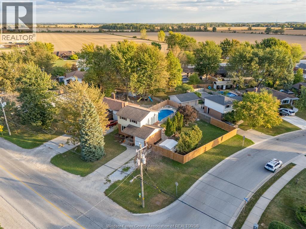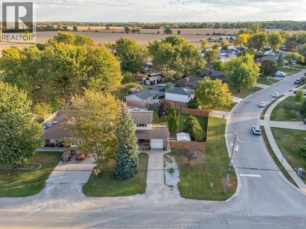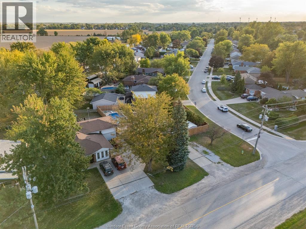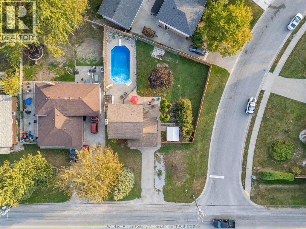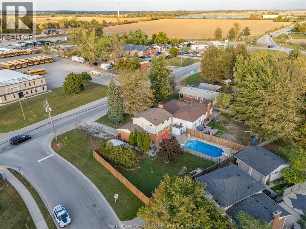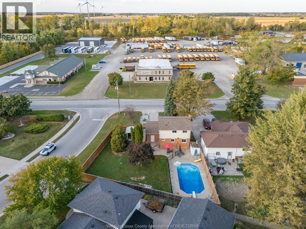346 Maidstone Avenue East Essex, Ontario N8M 2K3
$539,888
Central Essex Family Home - everyday convenience, backyard oasis and room to grow! This updated 3-bed, 3-bath property is located on the edge of Essex Centre and is tailor-made for young and growing families. Upstairs you'll find a recently added 5-piece ensuite and walk-in closet to elevate the primary suite, 2 additional bedrooms and a full bathroom. The main level features a recently updated kitchen/dining area that flows into a bright living room—perfect for homework, game night and easy weeknight dinners. Head downstairs to a partially finished lower level—framed for your future 4th bedroom or convert back to a family room, so you can add value on your timeline. Outside, your fully fenced yard (new 2025 perimeter fence) wraps an in-ground saltwater pool (salt system 2005) with an additional inner fence so little ones can play while you relax. Freshly painted throughout (2025) means you can move in and start making memories. Reviewing offers as they come, don't miss this one! (id:52143)
Property Details
| MLS® Number | 25025318 |
| Property Type | Single Family |
| Features | Concrete Driveway |
| Pool Features | Pool Equipment |
| Pool Type | Inground Pool |
Building
| Bathroom Total | 3 |
| Bedrooms Above Ground | 3 |
| Bedrooms Total | 3 |
| Appliances | Dishwasher, Dryer, Freezer, Refrigerator, Stove, Washer |
| Constructed Date | 1975 |
| Construction Style Attachment | Detached |
| Cooling Type | Central Air Conditioning |
| Exterior Finish | Aluminum/vinyl, Brick |
| Fireplace Fuel | Wood |
| Fireplace Present | Yes |
| Fireplace Type | Conventional |
| Flooring Type | Ceramic/porcelain, Laminate |
| Foundation Type | Block |
| Half Bath Total | 1 |
| Heating Fuel | Natural Gas |
| Heating Type | Forced Air |
| Stories Total | 2 |
| Type | House |
Parking
| Garage |
Land
| Acreage | No |
| Fence Type | Fence |
| Size Irregular | 70.29 X Irrg |
| Size Total Text | 70.29 X Irrg |
| Zoning Description | R1 |
Rooms
| Level | Type | Length | Width | Dimensions |
|---|---|---|---|---|
| Second Level | 4pc Bathroom | Measurements not available | ||
| Second Level | Bedroom | Measurements not available | ||
| Second Level | Bedroom | Measurements not available | ||
| Second Level | 5pc Ensuite Bath | Measurements not available | ||
| Second Level | Primary Bedroom | Measurements not available | ||
| Basement | Utility Room | Measurements not available | ||
| Basement | Laundry Room | Measurements not available | ||
| Basement | Family Room/fireplace | Measurements not available | ||
| Main Level | 2pc Bathroom | Measurements not available | ||
| Main Level | Kitchen/dining Room | Measurements not available | ||
| Main Level | Living Room | Measurements not available | ||
| Main Level | Foyer | Measurements not available |
https://www.realtor.ca/real-estate/28965182/346-maidstone-avenue-east-essex
Interested?
Contact us for more information

