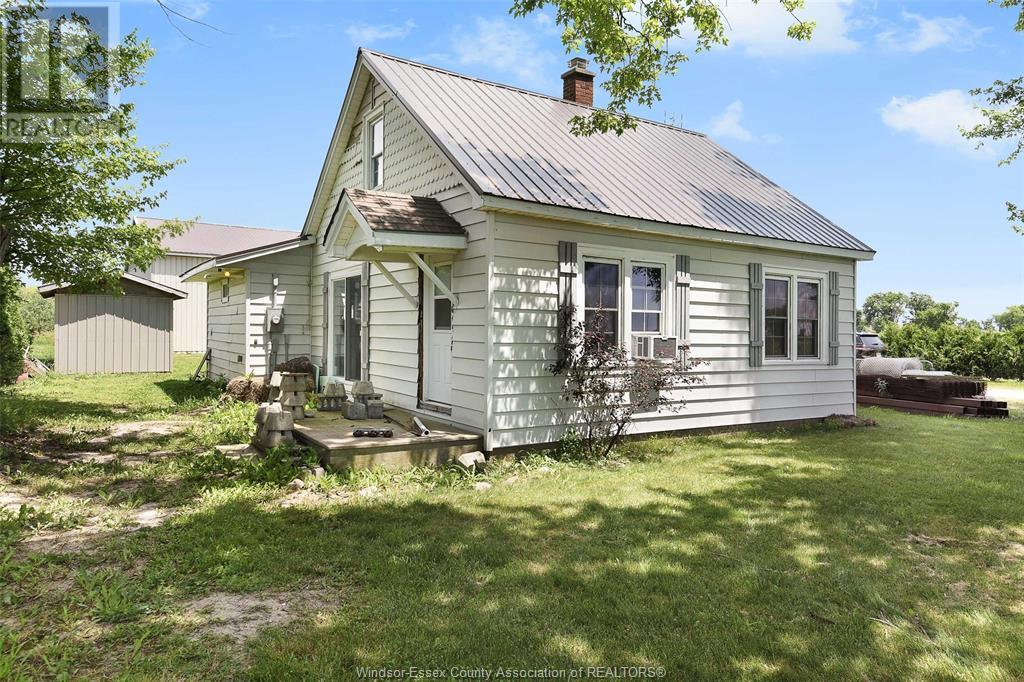344 S Middle Road Lakeshore, Ontario N0R 1K0
2 Bedroom
1 Bathroom
Fireplace
Baseboard Heaters
$479,900
1.5 ACRES OF PEACEFUL LIVING MINUTES TO TOWN. THIS 2 BEDROOM HOME IS PLACED FAR BACK FROM THE ROAD AND HIDDEN BEHIND TREES FOR LOTS OF PRIVACY. THE 9 X 16 SHED AND 98 FT X 56 FT WIDE POLE BARN WITH HYDRO ALLOWS A LOT OF OPPORTUNITY FOR HOBBIES. 200 AMP SERVICE TO HOME AND 100 AMP TO BARN. (id:52143)
Open House
This property has open houses!
June
28
Saturday
Starts at:
1:00 pm
Ends at:3:00 pm
Property Details
| MLS® Number | 25016173 |
| Property Type | Single Family |
| Features | Gravel Driveway, Side Driveway |
Building
| Bathroom Total | 1 |
| Bedrooms Above Ground | 2 |
| Bedrooms Total | 2 |
| Appliances | Dishwasher, Dryer, Freezer, Refrigerator, Stove, Washer, Window Air Conditioner |
| Constructed Date | 1946 |
| Construction Style Attachment | Detached |
| Exterior Finish | Aluminum/vinyl |
| Fireplace Fuel | Mixed |
| Fireplace Present | Yes |
| Fireplace Type | Free Standing Metal |
| Flooring Type | Ceramic/porcelain, Hardwood, Cushion/lino/vinyl |
| Foundation Type | Block |
| Heating Fuel | Electric, Propane |
| Heating Type | Baseboard Heaters |
| Stories Total | 2 |
| Type | House |
Parking
| Garage | |
| Other |
Land
| Acreage | No |
| Sewer | Septic System |
| Size Irregular | 100.4 X 662 Ft / 1.526 Ac |
| Size Total Text | 100.4 X 662 Ft / 1.526 Ac |
| Zoning Description | Res |
Rooms
| Level | Type | Length | Width | Dimensions |
|---|---|---|---|---|
| Second Level | Other | Measurements not available | ||
| Second Level | Bedroom | Measurements not available | ||
| Main Level | Kitchen/dining Room | Measurements not available | ||
| Main Level | 3pc Bathroom | Measurements not available | ||
| Main Level | Primary Bedroom | Measurements not available | ||
| Main Level | Living Room | Measurements not available | ||
| Main Level | Laundry Room | Measurements not available |
https://www.realtor.ca/real-estate/28523461/344-s-middle-road-lakeshore
Interested?
Contact us for more information




































