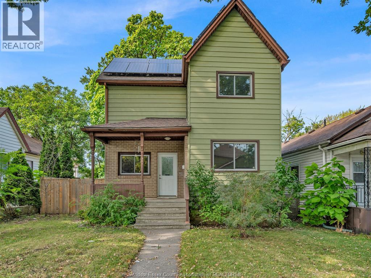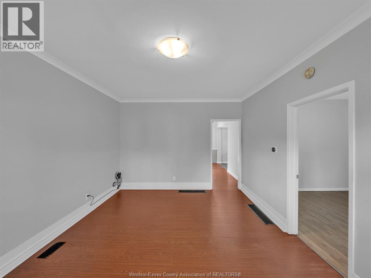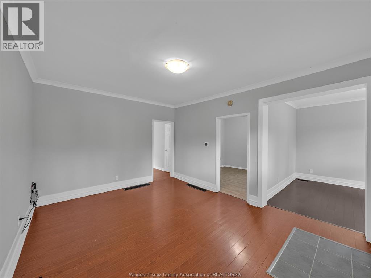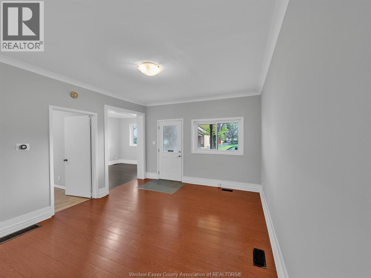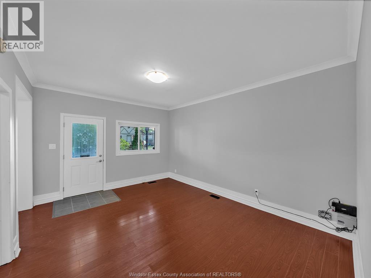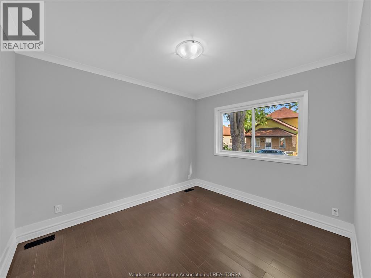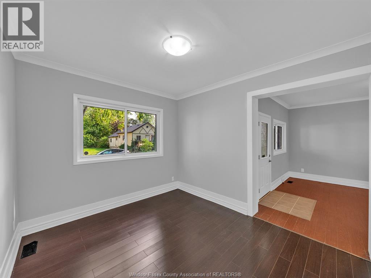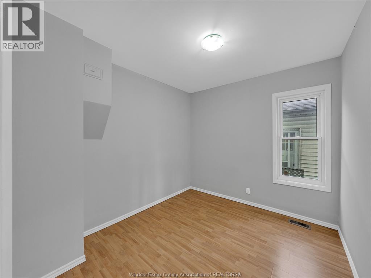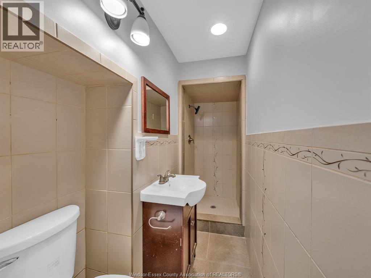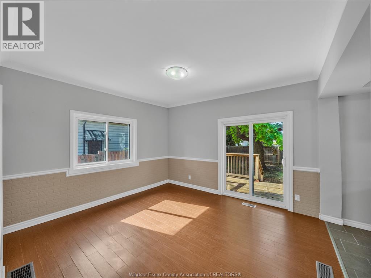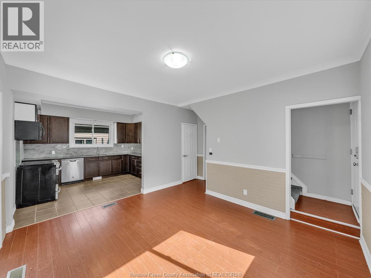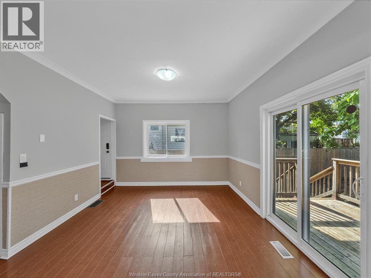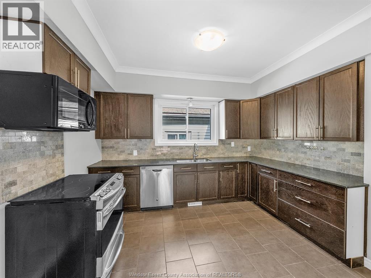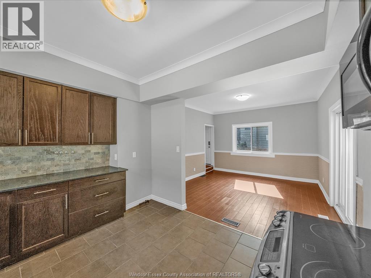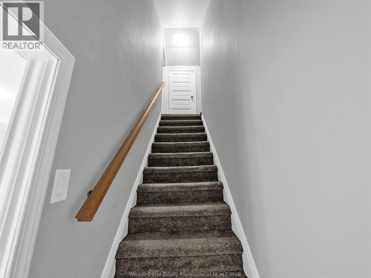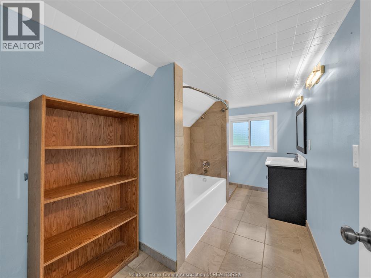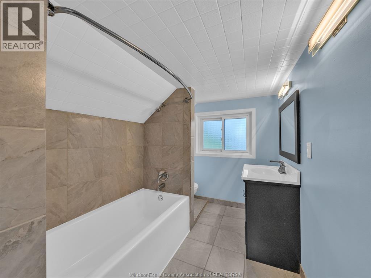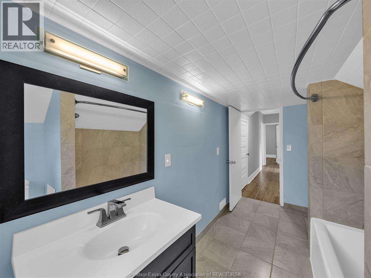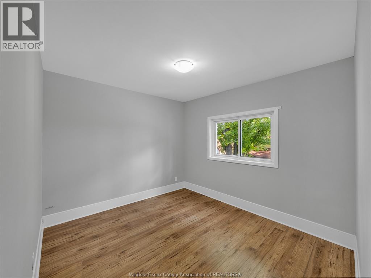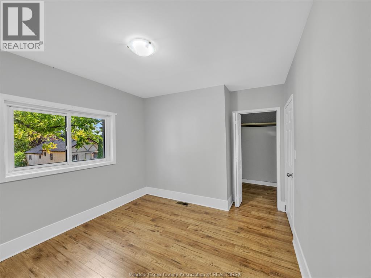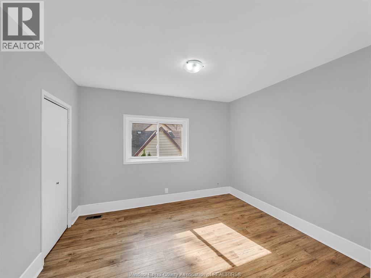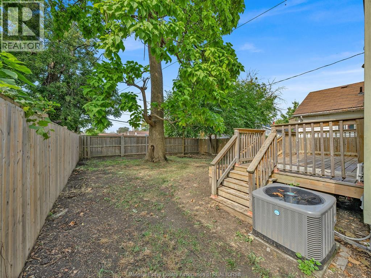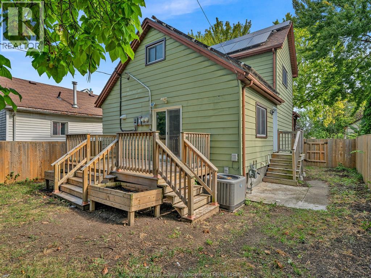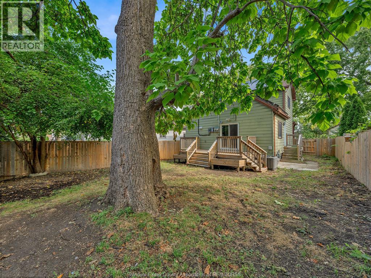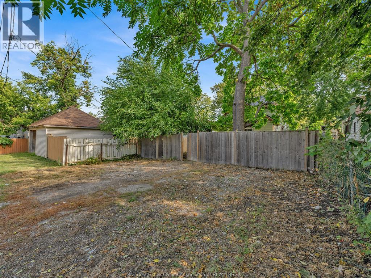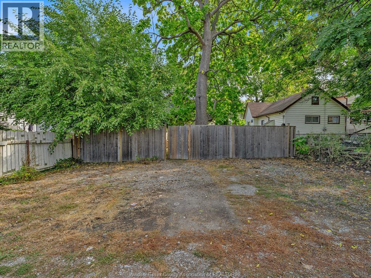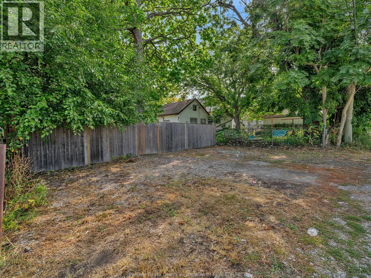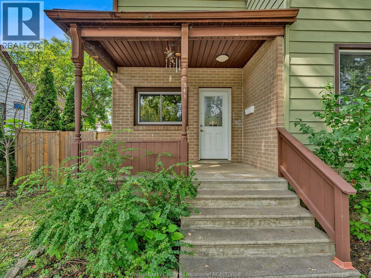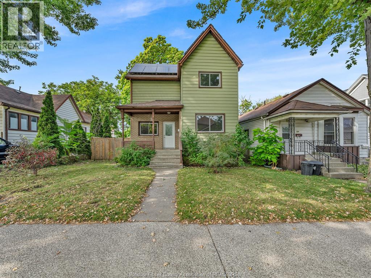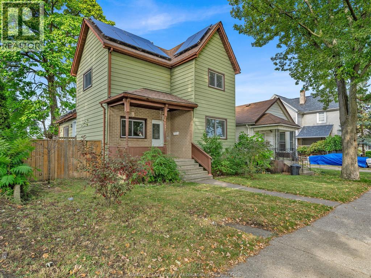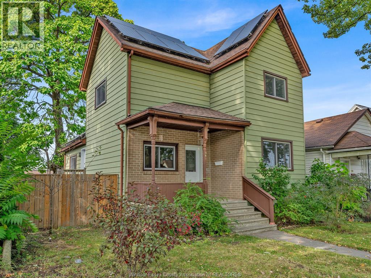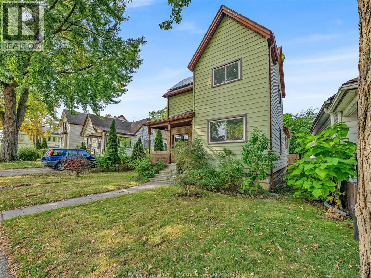341 Parent Avenue Windsor, Ontario N9A 2B7
$299,900
Discover unbeatable value in this move-in-ready wartime home that blends historic charm with modern updates. Featuring 4 bedrooms plus a den, 10ft ceilings and a stunning dark oak kitchen with quartz counters, this spacious home is perfect for families. Located just blocks from the Detroit River, Windsor Riverfront Walkway, parks and schools, convenience is at your doorstep. Enjoy low utility costs with a fully owned furnace, A/C, and water heater - plus a solar panel system that earns $200-$300 annually. Other highlights include a main floor bedroom, den, and full bath with shower. Upper level boasts 3 bedrooms and an updated bath with soaker tub. Private rear parking for 4 cars, large deck, fenced yard and so much more. Shingles (7yrs), electrical upgrade and vapor barrier in basement are only a few of the updates. A unique mix of charm, functionality and long term savings - priced to move! (id:52143)
Property Details
| MLS® Number | 25024040 |
| Property Type | Single Family |
| Features | Double Width Or More Driveway, Rear Driveway |
Building
| Bathroom Total | 2 |
| Bedrooms Above Ground | 4 |
| Bedrooms Below Ground | 1 |
| Bedrooms Total | 5 |
| Appliances | Dishwasher, Dryer, Microwave Range Hood Combo, Stove, Washer |
| Construction Style Attachment | Detached |
| Cooling Type | Central Air Conditioning |
| Exterior Finish | Aluminum/vinyl |
| Flooring Type | Ceramic/porcelain, Laminate |
| Foundation Type | Block |
| Heating Fuel | Natural Gas |
| Heating Type | Forced Air, Furnace |
| Stories Total | 2 |
| Type | House |
Parking
| Other |
Land
| Acreage | No |
| Fence Type | Fence |
| Landscape Features | Landscaped |
| Size Irregular | 39 X 115 Ft |
| Size Total Text | 39 X 115 Ft |
| Zoning Description | Res |
Rooms
| Level | Type | Length | Width | Dimensions |
|---|---|---|---|---|
| Second Level | 4pc Bathroom | Measurements not available | ||
| Second Level | Bedroom | Measurements not available | ||
| Second Level | Bedroom | Measurements not available | ||
| Second Level | Primary Bedroom | Measurements not available | ||
| Lower Level | Utility Room | Measurements not available | ||
| Lower Level | Laundry Room | Measurements not available | ||
| Main Level | 3pc Bathroom | Measurements not available | ||
| Main Level | Bedroom | Measurements not available | ||
| Main Level | Den | Measurements not available | ||
| Main Level | Living Room | Measurements not available | ||
| Main Level | Dining Room | Measurements not available | ||
| Main Level | Kitchen | Measurements not available |
https://www.realtor.ca/real-estate/28894445/341-parent-avenue-windsor
Interested?
Contact us for more information

