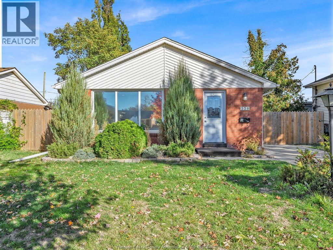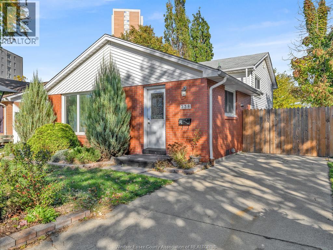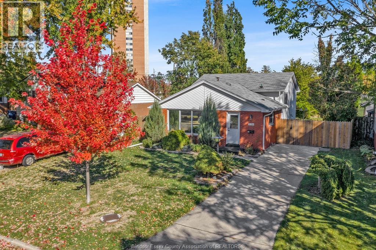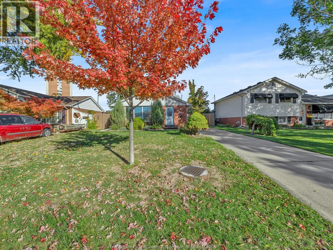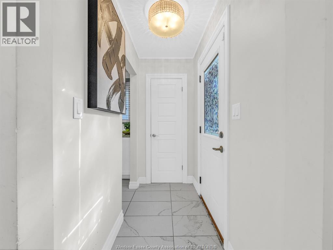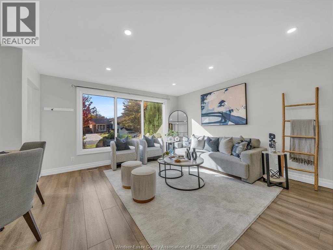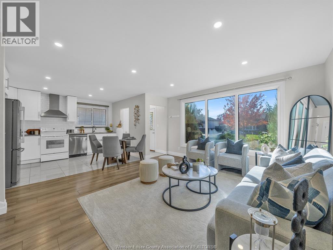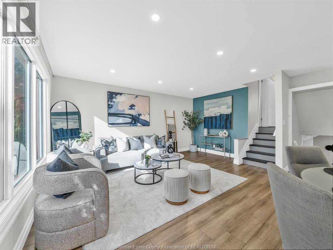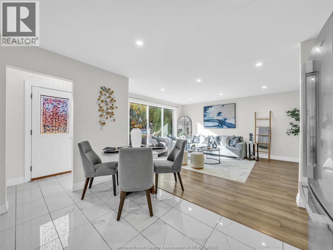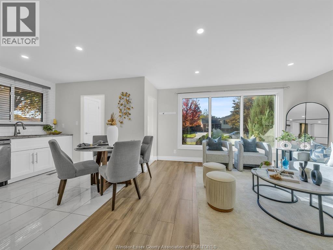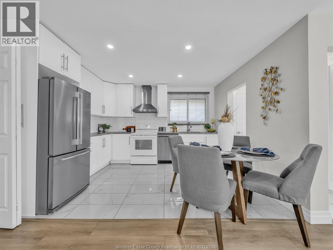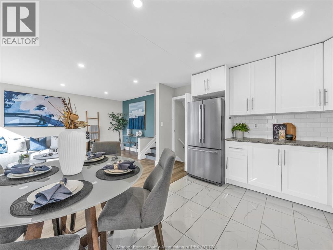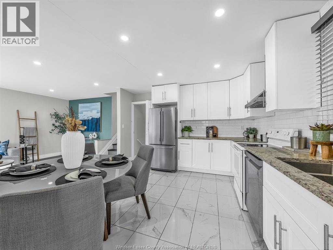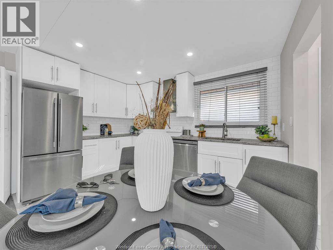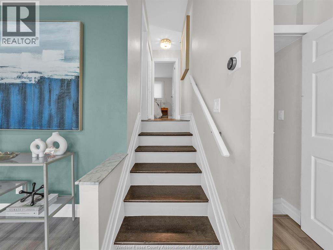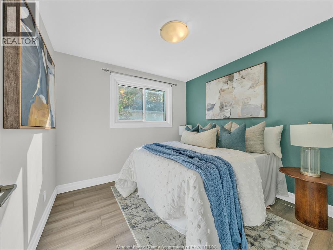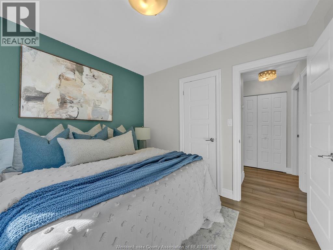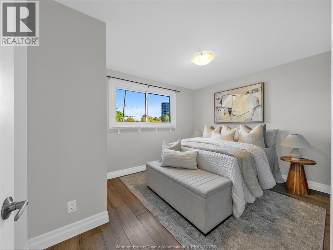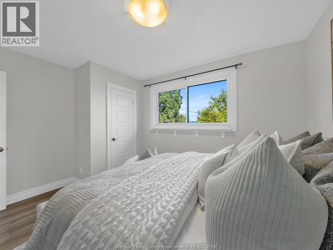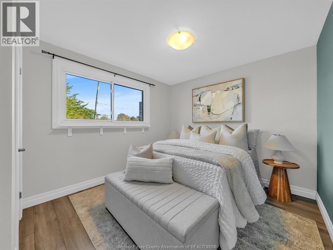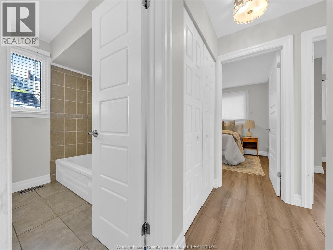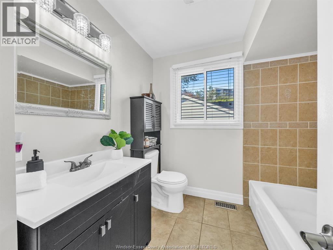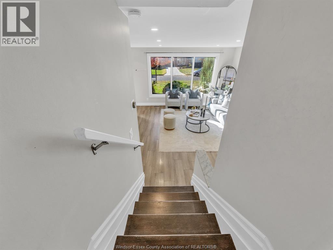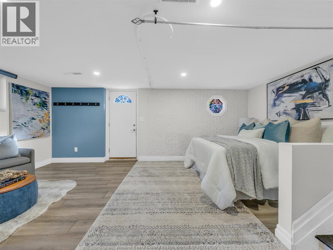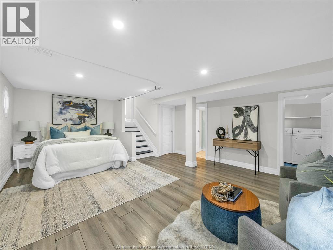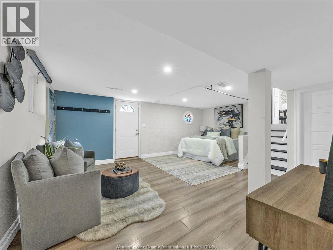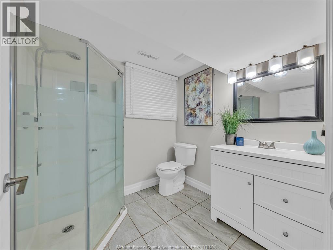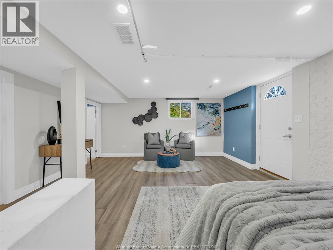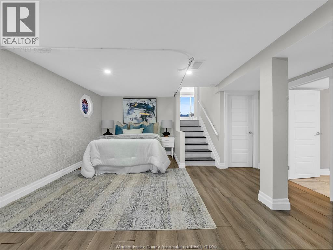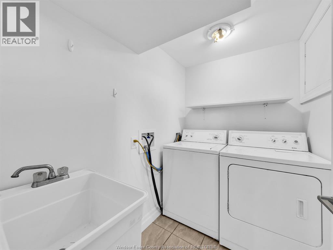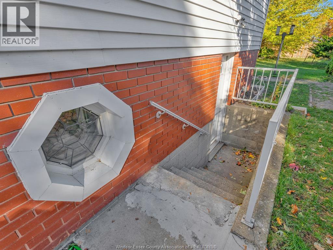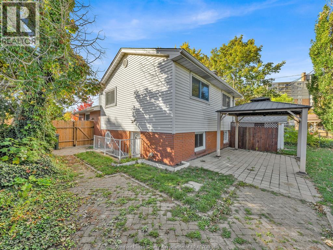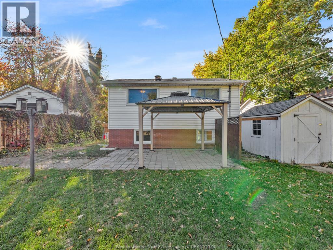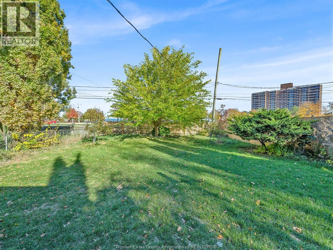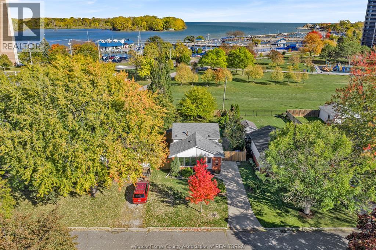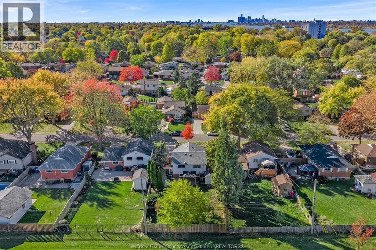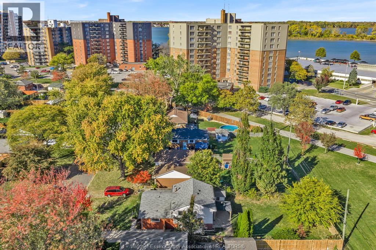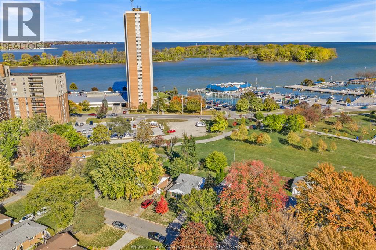338 Carling Crescent Windsor, Ontario N8S 3X8
$499,000
Welcome to this beautifully updated three-level back-split brick home, nestled on a quiet cul-de-sac in Windsor's sought-after East Riverside neighborhood. Fully renovated in 2019, this home features an open-concept kitchen and living area with granite countertops, modern cabinetry, and laminate flooring throughout. The main level offers 3 spacious bedrooms and a full bath, while the lower level includes an additional bedroom, a 3 piece bath, and a separate entrance ideal for guests or extended family. Enjoy privacy with no rear neighbors and a stunning backyard backing onto a park and the Ganatchio Trail. You'll love being steps from the waterfront, Windsor Yacht Club, Lakeview Marina, Peche Island, and popular restaurants. Additional updates include a new furnace (2021). Truly a perfect blend of comfort, style, and location! (id:52143)
Open House
This property has open houses!
2:00 pm
Ends at:4:00 pm
2:00 pm
Ends at:4:00 pm
Property Details
| MLS® Number | 25027559 |
| Property Type | Single Family |
| Features | Cul-de-sac, Concrete Driveway, Finished Driveway, Front Driveway |
| Water Front Type | Waterfront Nearby |
Building
| Bathroom Total | 2 |
| Bedrooms Above Ground | 3 |
| Bedrooms Below Ground | 1 |
| Bedrooms Total | 4 |
| Appliances | Dishwasher, Dryer, Refrigerator, Stove, Washer |
| Architectural Style | 3 Level |
| Constructed Date | 1968 |
| Construction Style Attachment | Detached |
| Construction Style Split Level | Backsplit |
| Cooling Type | Central Air Conditioning |
| Exterior Finish | Aluminum/vinyl, Brick |
| Flooring Type | Ceramic/porcelain, Laminate |
| Foundation Type | Block |
| Heating Fuel | Natural Gas |
| Heating Type | Forced Air, Furnace |
Land
| Acreage | No |
| Fence Type | Fence |
| Landscape Features | Landscaped |
| Size Irregular | 50.19 X 126.06 |
| Size Total Text | 50.19 X 126.06 |
| Zoning Description | Res |
Rooms
| Level | Type | Length | Width | Dimensions |
|---|---|---|---|---|
| Second Level | 4pc Bathroom | Measurements not available | ||
| Second Level | Bedroom | Measurements not available | ||
| Second Level | Bedroom | Measurements not available | ||
| Second Level | Bedroom | Measurements not available | ||
| Lower Level | 3pc Bathroom | Measurements not available | ||
| Lower Level | Laundry Room | Measurements not available | ||
| Lower Level | Living Room | Measurements not available | ||
| Lower Level | Bedroom | Measurements not available | ||
| Main Level | Kitchen | Measurements not available | ||
| Main Level | Eating Area | Measurements not available | ||
| Main Level | Living Room | Measurements not available | ||
| Main Level | Foyer | Measurements not available |
https://www.realtor.ca/real-estate/29048042/338-carling-crescent-windsor
Interested?
Contact us for more information

