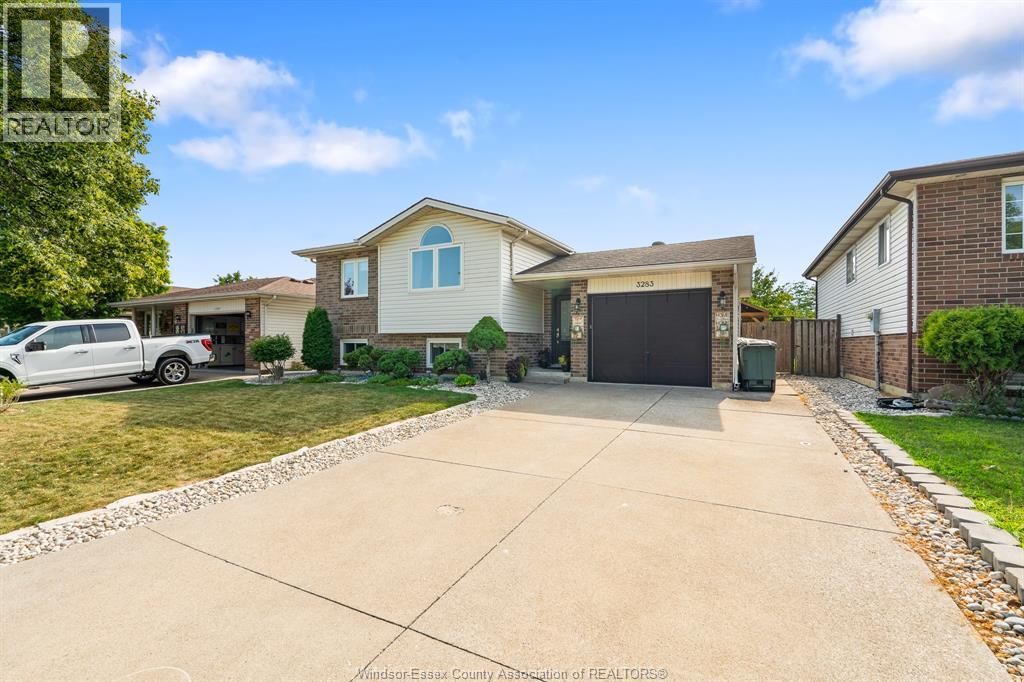3283 Blairwood Court Windsor, Ontario N8W 5M7
$599,900
This spacious turnkey raised ranch in a cul-de-sac offers exceptional living with an abundance of updates. Featuring a brand new furnace, hot water tank, and heat pump (2025), this home combines comfort, style, & peace of mind. Step inside to an impressive open-concept main floor with soaring ceilings & stunning custom-built kitchen designed for both beauty and function. Farmhouse-inspired finishes include newer lighting, ceramic backsplash, built-in wine fridge bamboo countertops, ceramic tile flooring, and a custom-built island. The home offers 3+1 generous bedrooms and 2 large bathrooms, with lower-level bath completely renovated. Additional features include windows (2018) with a 25-year lifetime warranty. Roof (2010). Your outdoor oasis awaits with an 18-ft above-ground pool (new liner, pump 2019), 12x12 shed, and custom stonework-perfect for entertaining. Offers will be viewed as received. (id:52143)
Open House
This property has open houses!
1:00 pm
Ends at:3:00 pm
OPEN HOUSE!
1:00 pm
Ends at:3:00 pm
OPEN HOUSE!
Property Details
| MLS® Number | 25020536 |
| Property Type | Single Family |
| Features | Cul-de-sac, Paved Driveway, Concrete Driveway, Finished Driveway, Front Driveway |
| Pool Features | Pool Equipment |
| Pool Type | Above Ground Pool |
Building
| Bathroom Total | 2 |
| Bedrooms Above Ground | 3 |
| Bedrooms Below Ground | 1 |
| Bedrooms Total | 4 |
| Appliances | Dishwasher, Dryer, Refrigerator, Stove, Washer |
| Architectural Style | Raised Ranch |
| Constructed Date | 1995 |
| Construction Style Attachment | Detached |
| Cooling Type | Heat Pump, Fully Air Conditioned |
| Exterior Finish | Aluminum/vinyl, Brick |
| Flooring Type | Carpeted, Ceramic/porcelain, Cushion/lino/vinyl |
| Foundation Type | Concrete |
| Heating Fuel | See Remarks |
| Heating Type | Furnace, Heat Pump |
| Type | House |
Parking
| Garage |
Land
| Acreage | No |
| Fence Type | Fence |
| Landscape Features | Landscaped |
| Size Irregular | 49.4 X 114.83 / 0.131 Ac |
| Size Total Text | 49.4 X 114.83 / 0.131 Ac |
| Zoning Description | R2 |
Rooms
| Level | Type | Length | Width | Dimensions |
|---|---|---|---|---|
| Lower Level | Utility Room | Measurements not available | ||
| Lower Level | Bedroom | Measurements not available | ||
| Lower Level | Storage | Measurements not available | ||
| Lower Level | Living Room | Measurements not available | ||
| Lower Level | 3pc Bathroom | Measurements not available | ||
| Lower Level | Living Room | Measurements not available | ||
| Main Level | Bedroom | Measurements not available | ||
| Main Level | Bedroom | Measurements not available | ||
| Main Level | Primary Bedroom | Measurements not available | ||
| Main Level | 4pc Bathroom | Measurements not available | ||
| Main Level | Kitchen/dining Room | Measurements not available | ||
| Main Level | Foyer | Measurements not available |
https://www.realtor.ca/real-estate/28725669/3283-blairwood-court-windsor
Interested?
Contact us for more information

















































