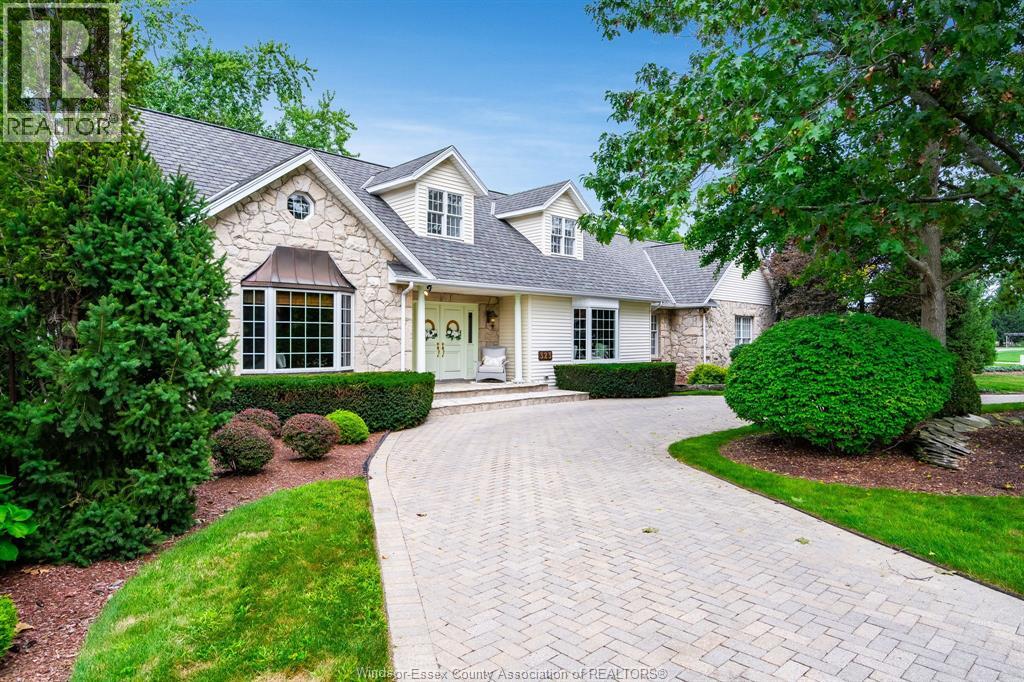323 Talbot Street South Essex, Ontario N8M 1C2
$1,295,000
Unique opportunity to own this one of a kind property sitting on a corner lot with stunning curb appeal. Step inside to find a spacious layout with large windows that fill the home with natural light offering views of a thoughtfully curated surrounding landscape of mature trees and flower gardens. Perfect for a bed and breakfast, growing family or multigenerational living. Over 3800 sq ft., this home exudes character and extras with custom woodwork, oak trim, wainscotting built-in shelving, marble floors, 2 fireplaces and a sauna. Great layout with primary suite and laundry on main floor, kitchen is accessed by surrounding rooms and an all glass 4 season sunroom provides access to a backyard oasis with an inground pool and built-in hot tub. Lower level features endless flex space to fit all your needs, in-law suite potential. Epoxy floors in 2 car garage features a workshop. All furniture and T.V.s can be included. (id:52143)
Property Details
| MLS® Number | 25019817 |
| Property Type | Single Family |
| Features | Double Width Or More Driveway, Circular Driveway, Interlocking Driveway |
| Pool Features | Pool Equipment |
| Pool Type | Inground Pool |
Building
| Bathroom Total | 4 |
| Bedrooms Above Ground | 3 |
| Bedrooms Below Ground | 1 |
| Bedrooms Total | 4 |
| Appliances | Hot Tub, Dryer, Freezer, Microwave Range Hood Combo, Refrigerator, Stove, Washer |
| Constructed Date | 1989 |
| Cooling Type | Heat Pump |
| Exterior Finish | Aluminum/vinyl, Stone |
| Fireplace Fuel | Gas |
| Fireplace Present | Yes |
| Fireplace Type | Direct Vent |
| Flooring Type | Carpeted, Ceramic/porcelain, Hardwood, Marble |
| Foundation Type | Concrete |
| Half Bath Total | 1 |
| Heating Fuel | Natural Gas |
| Heating Type | Forced Air, Furnace, Heat Pump, Heat Recovery Ventilation (hrv) |
| Stories Total | 2 |
| Type | House |
Parking
| Garage | |
| Inside Entry |
Land
| Acreage | No |
| Fence Type | Fence |
| Landscape Features | Landscaped |
| Size Irregular | 132 X 110 Ft / 0.33 Ac |
| Size Total Text | 132 X 110 Ft / 0.33 Ac |
| Zoning Description | Res |
Rooms
| Level | Type | Length | Width | Dimensions |
|---|---|---|---|---|
| Second Level | Other | Measurements not available | ||
| Second Level | 4pc Bathroom | Measurements not available | ||
| Second Level | Bedroom | Measurements not available | ||
| Second Level | Bedroom | Measurements not available | ||
| Lower Level | Other | Measurements not available | ||
| Lower Level | Storage | Measurements not available | ||
| Lower Level | Playroom | Measurements not available | ||
| Lower Level | Family Room | Measurements not available | ||
| Lower Level | Recreation Room | Measurements not available | ||
| Lower Level | 3pc Bathroom | Measurements not available | ||
| Lower Level | Bedroom | Measurements not available | ||
| Main Level | Sunroom | Measurements not available | ||
| Main Level | Workshop | Measurements not available | ||
| Main Level | Laundry Room | Measurements not available | ||
| Main Level | 2pc Bathroom | Measurements not available | ||
| Main Level | Living Room | Measurements not available | ||
| Main Level | Dining Room | Measurements not available | ||
| Main Level | Kitchen/dining Room | Measurements not available | ||
| Main Level | Family Room/fireplace | Measurements not available | ||
| Main Level | 4pc Ensuite Bath | Measurements not available | ||
| Main Level | Primary Bedroom | Measurements not available | ||
| Main Level | Office | Measurements not available | ||
| Main Level | Foyer | Measurements not available |
https://www.realtor.ca/real-estate/28713098/323-talbot-street-south-essex
Interested?
Contact us for more information





















































