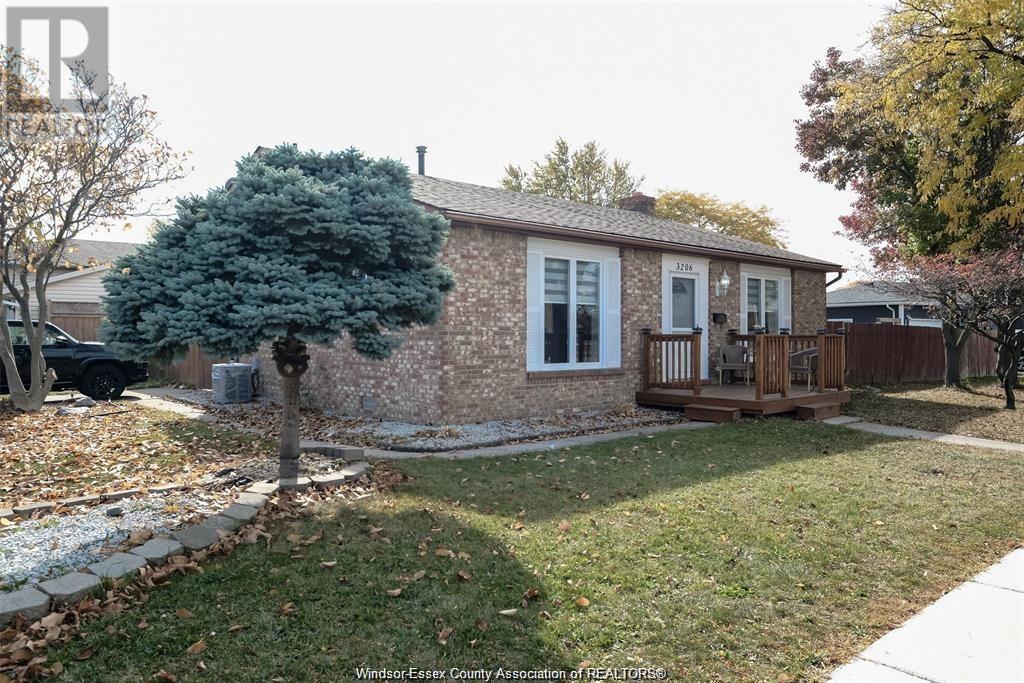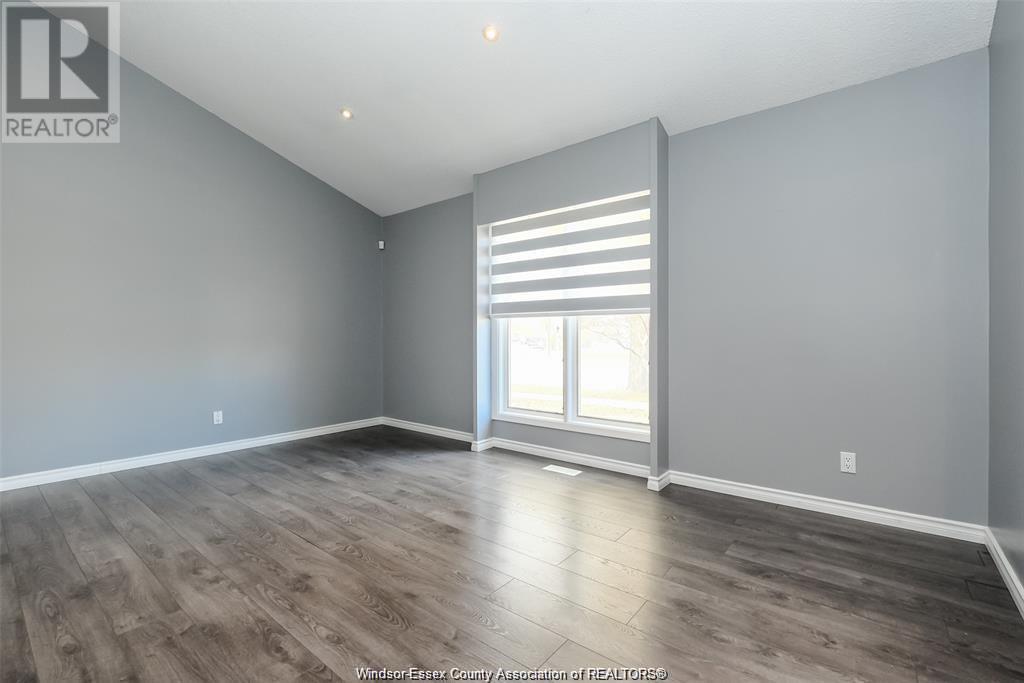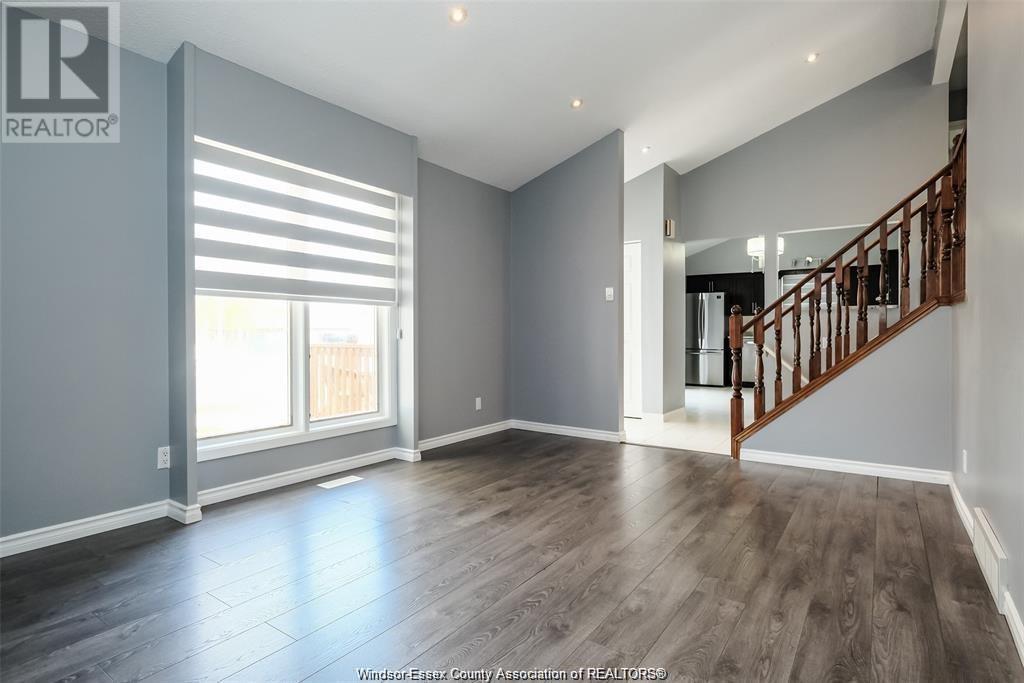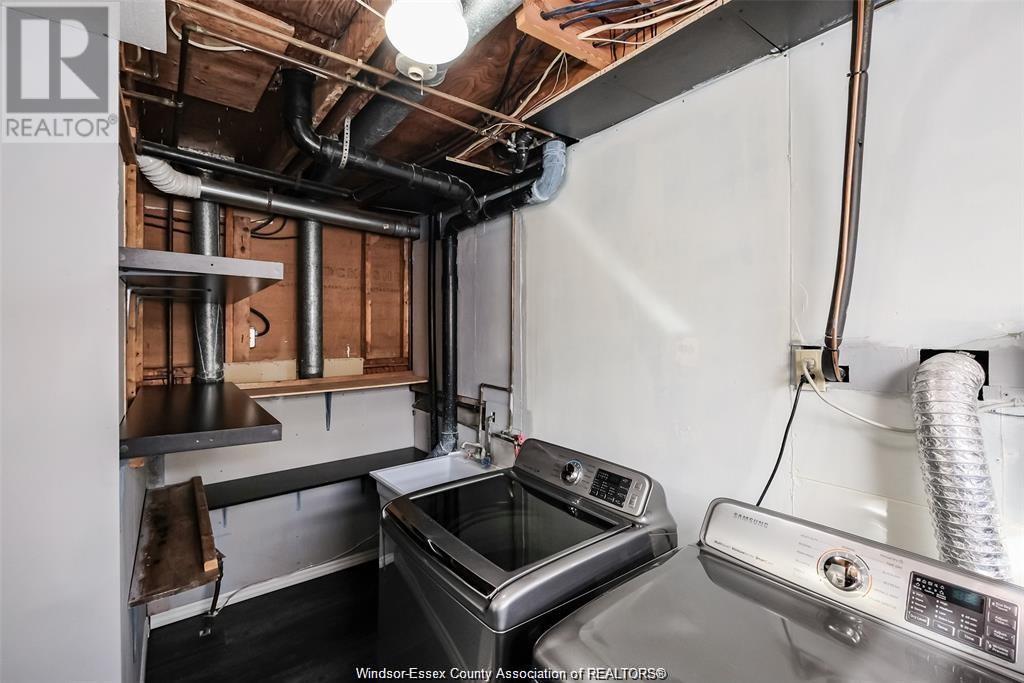3206 Forest Glade Drive Windsor, Ontario N8R 1X3
$559,900
WELCOME TO FOREST GLADE AND THIS BEAUTIFUL CORNER LOT PROPERTY. 3206 FOREST GLADE DRIVE IS PERFECTLY LOCATED ON THE MAIN STREET WITH DIRECT ACCESS TO BUS ROUTE AND IMMEDIATE ACCESS TO LOU VERES TENNIS COURTS ACROSS THE STREET. THREE GOOD SIZE BEDROOMS, TWO BATHROOMS, WALK-OUT BASEMENT AND LARGE FENCED PRIVATE BACKYARD TO ENJOY. MINUTES FROM TECUMSEH ROAD EAST AND ALL MAJOR SHOPS AND AMENITIES. MANY UPDATES IN RECENT YEARS INCLUDING NEWER KITCHEN WITH GORGEOUS GRANITE COUNTERTOPS, NEWER APPLIANCES, NEWER ROOF (2018) AND SO MUCH MORE. EXCELLENT TENANT AND WILLING TO STAY, TENANT PAYS $2200 PER MONTH PLUS UTILITIES. DON'T MISS YOUR CHANCE TO OWN THIS BEAUTY TODAY. (id:52143)
Property Details
| MLS® Number | 24020800 |
| Property Type | Single Family |
| Features | Side Driveway |
Building
| Bathroom Total | 2 |
| Bedrooms Above Ground | 3 |
| Bedrooms Total | 3 |
| Appliances | Dishwasher, Dryer, Refrigerator, Stove, Washer |
| Architectural Style | 3 Level |
| Constructed Date | 1976 |
| Construction Style Attachment | Detached |
| Construction Style Split Level | Split Level |
| Exterior Finish | Aluminum/vinyl, Brick |
| Fireplace Fuel | Wood |
| Fireplace Present | Yes |
| Fireplace Type | Conventional |
| Flooring Type | Ceramic/porcelain, Laminate |
| Foundation Type | Block |
| Half Bath Total | 1 |
| Heating Fuel | Natural Gas |
| Heating Type | Forced Air, Furnace |
Land
| Acreage | No |
| Fence Type | Fence |
| Size Irregular | 73.04xirreg |
| Size Total Text | 73.04xirreg |
| Zoning Description | Res |
Rooms
| Level | Type | Length | Width | Dimensions |
|---|---|---|---|---|
| Second Level | Bedroom | Measurements not available | ||
| Second Level | Bedroom | Measurements not available | ||
| Second Level | Bedroom | Measurements not available | ||
| Second Level | 3pc Bathroom | Measurements not available | ||
| Lower Level | Other | Measurements not available | ||
| Lower Level | Utility Room | Measurements not available | ||
| Lower Level | 2pc Bathroom | Measurements not available | ||
| Lower Level | Family Room/fireplace | Measurements not available | ||
| Main Level | Foyer | Measurements not available | ||
| Main Level | Kitchen/dining Room | Measurements not available | ||
| Main Level | Living Room | Measurements not available |
https://www.realtor.ca/real-estate/27391183/3206-forest-glade-drive-windsor
Interested?
Contact us for more information















































