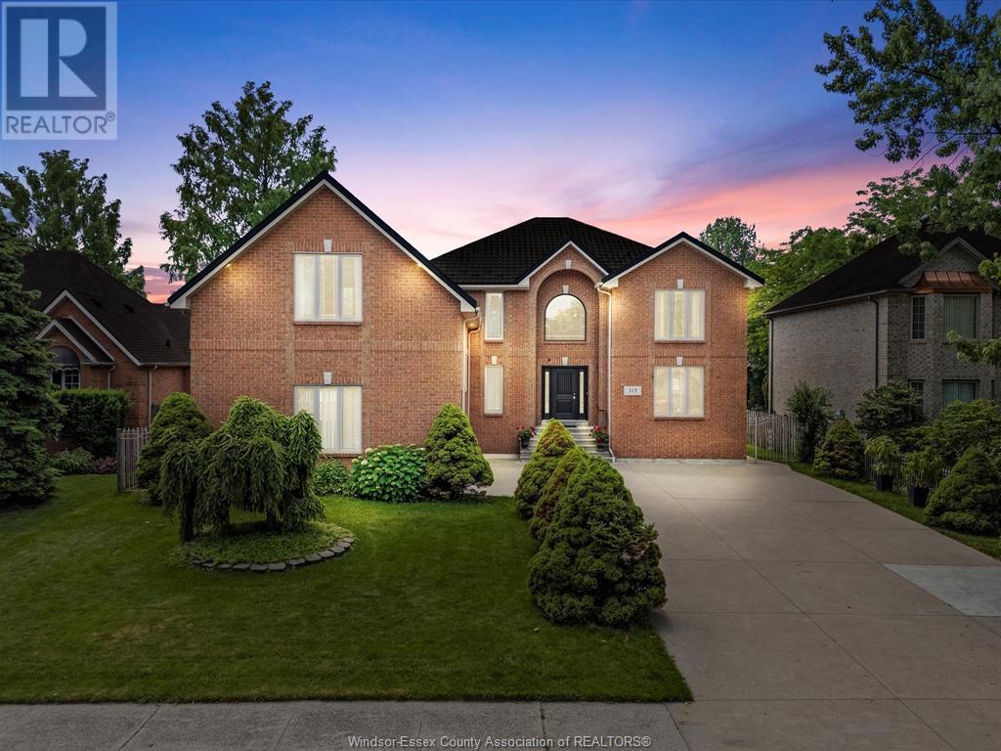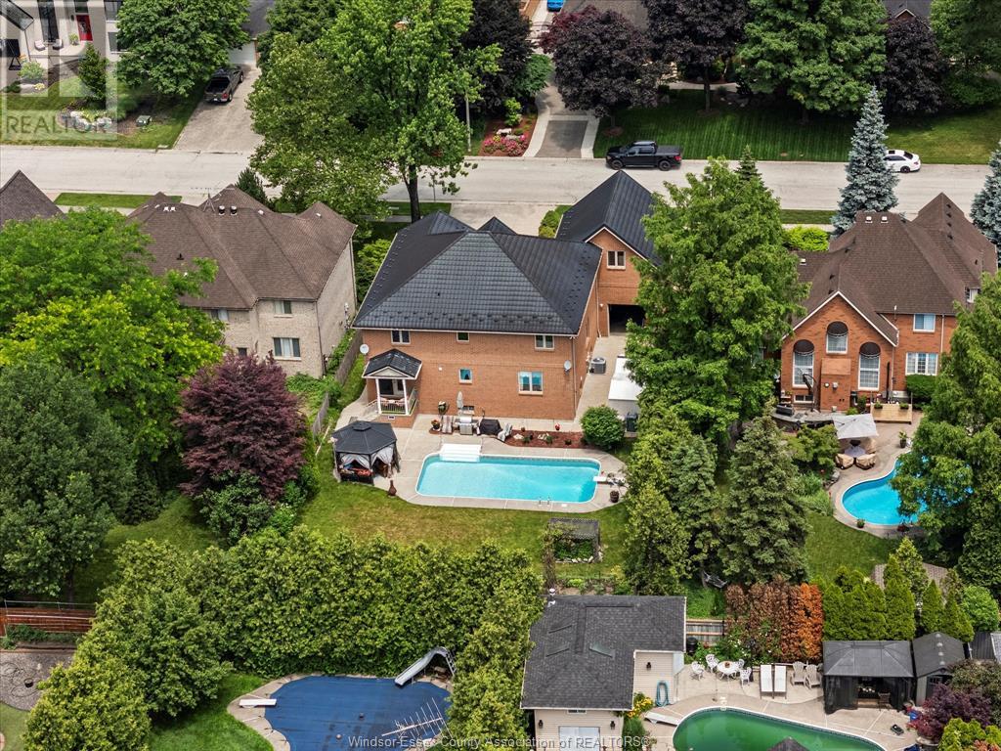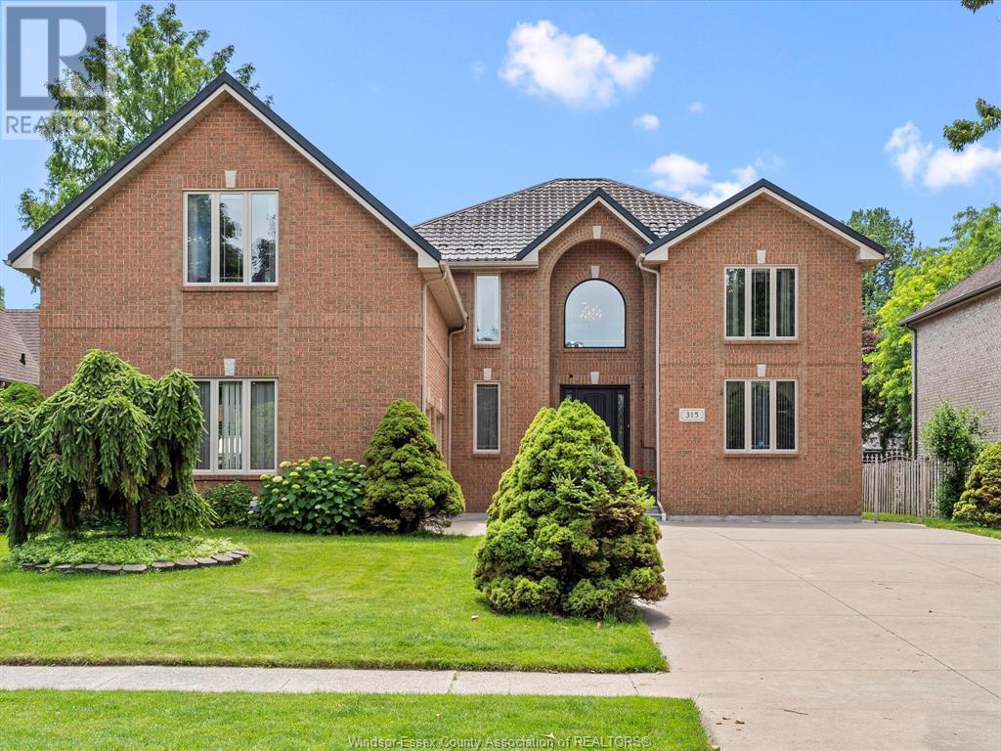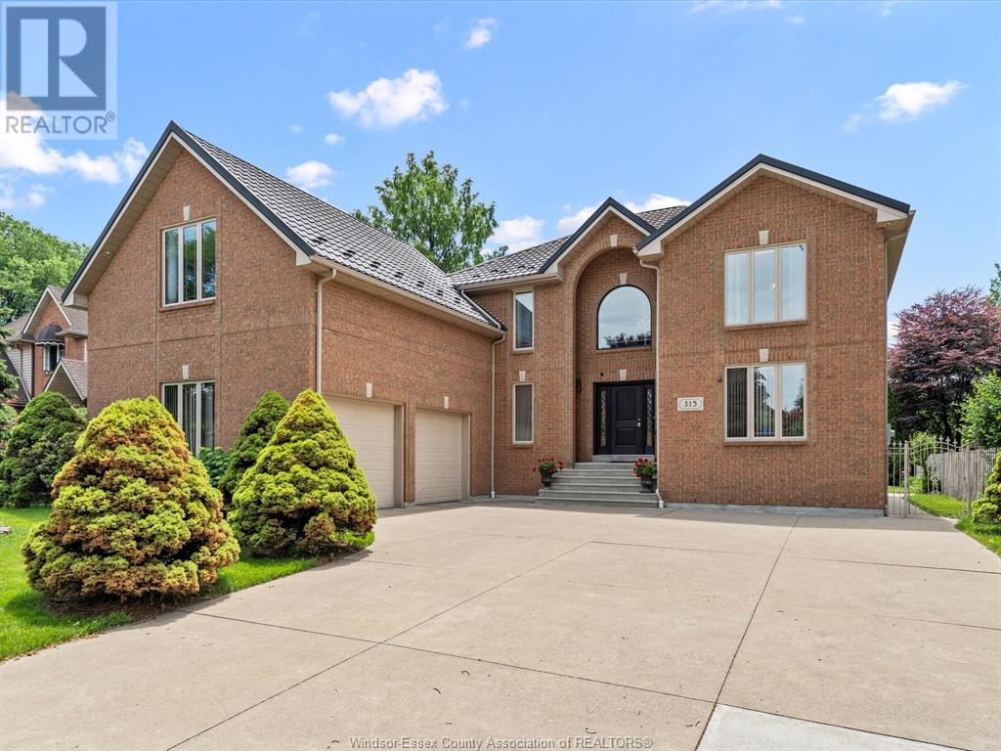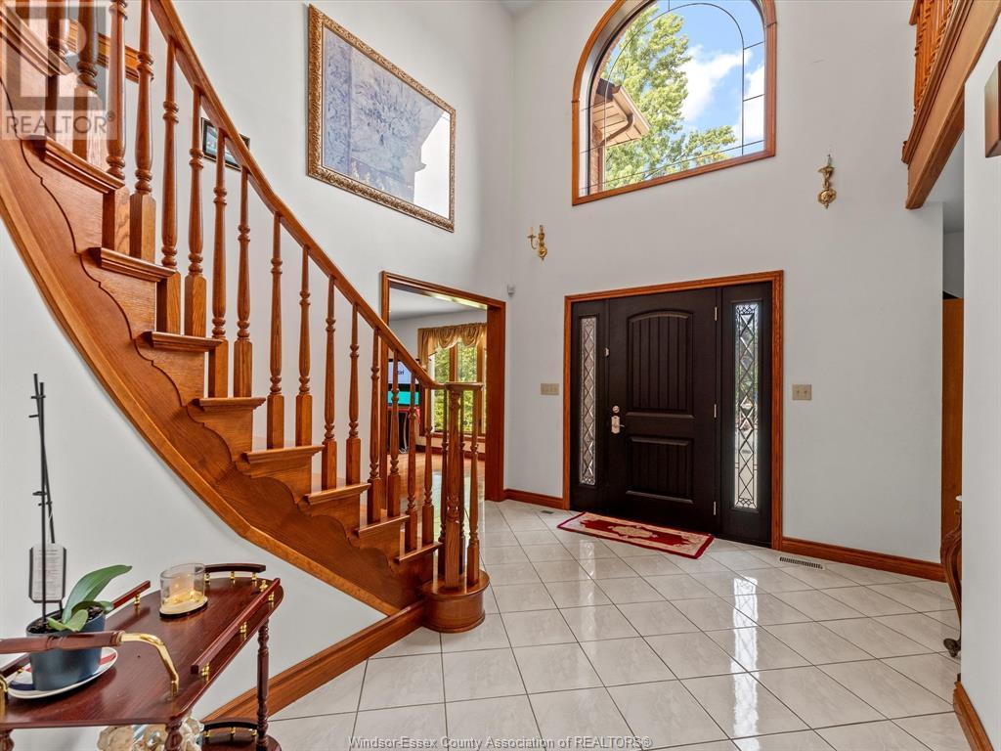315 Majestic Drive Lakeshore, Ontario N8N 4K9
$1,159,900
Elegant Executive Home in Prestigious Russell Woods. Welcome to 315 Majestic, a stunning 3,670 sq ft full-brick two-storey residence with an additional 1600 sq ft fully finished basement, nestled in one of Essex County’s most sought-after neighbourhoods. This stately home sits on a generous 70 x 174 ft lot and offers an impressive blend of timeless craftsmanship and modern upgrades. Featuring 4 spacious bedrooms and 4 bathrooms, the home is ideal for refined family living and entertaining. The main level boasts a beautifully updated kitchen with new stainless steel appliances, granite countertops, and rich oak finishes that flow seamlessly throughout the home. Step outside to your own private oasis: a heated in-ground pool, charming gazebo, and lush, manicured grounds provide the perfect backdrop for summer relaxation and gatherings. Additional highlights include a fully finished basement, 50-year metal roof, updated windows, furnace, and A/C (all 2019), and an attached garage with ample storage with an additional rear garage door to the back yard. This home offers both luxury and peace of mind in equal measure. Don’t miss the opportunity to live in one of the area’s finest communities—close to top-rated schools, waterfront parks, and all conveniences. (id:52143)
Property Details
| MLS® Number | 25016146 |
| Property Type | Single Family |
| Features | Double Width Or More Driveway, Concrete Driveway, Front Driveway |
Building
| Bathroom Total | 4 |
| Bedrooms Above Ground | 4 |
| Bedrooms Total | 4 |
| Appliances | Central Vacuum, Dishwasher, Dryer, Refrigerator, Stove, Washer |
| Constructed Date | 2001 |
| Construction Style Attachment | Detached |
| Cooling Type | Central Air Conditioning |
| Exterior Finish | Brick |
| Fireplace Fuel | Gas |
| Fireplace Present | Yes |
| Fireplace Type | Insert |
| Flooring Type | Carpeted, Ceramic/porcelain, Hardwood |
| Foundation Type | Concrete |
| Half Bath Total | 1 |
| Heating Fuel | Natural Gas |
| Heating Type | Forced Air, Furnace, Heat Recovery Ventilation (hrv) |
| Stories Total | 2 |
| Type | House |
Parking
| Garage |
Land
| Acreage | No |
| Fence Type | Fence |
| Landscape Features | Landscaped |
| Size Irregular | 70.33 X 174.71 / 0.278 Ac |
| Size Total Text | 70.33 X 174.71 / 0.278 Ac |
| Zoning Description | Res |
Rooms
| Level | Type | Length | Width | Dimensions |
|---|---|---|---|---|
| Second Level | Bedroom | Measurements not available | ||
| Second Level | Bedroom | Measurements not available | ||
| Second Level | Bedroom | Measurements not available | ||
| Second Level | Primary Bedroom | Measurements not available | ||
| Basement | Laundry Room | Measurements not available | ||
| Basement | Office | Measurements not available | ||
| Basement | Family Room | Measurements not available | ||
| Basement | Recreation Room | Measurements not available | ||
| Main Level | Kitchen | Measurements not available | ||
| Main Level | Dining Room | Measurements not available | ||
| Main Level | Family Room/fireplace | Measurements not available | ||
| Main Level | Living Room | Measurements not available | ||
| Main Level | Foyer | Measurements not available |
https://www.realtor.ca/real-estate/28524941/315-majestic-drive-lakeshore
Interested?
Contact us for more information

