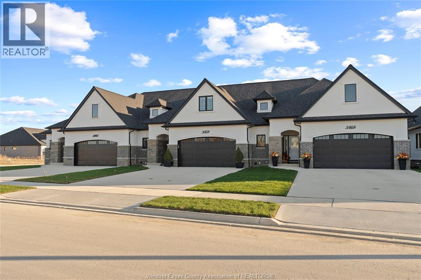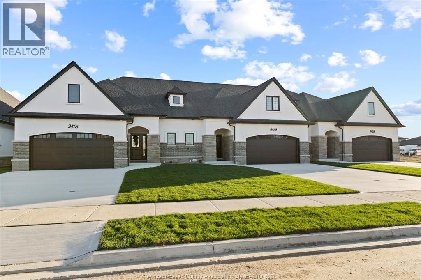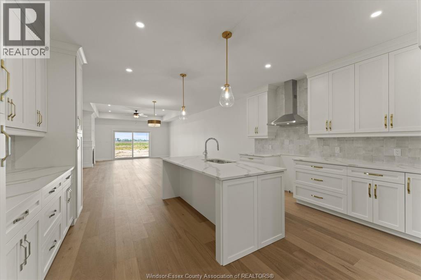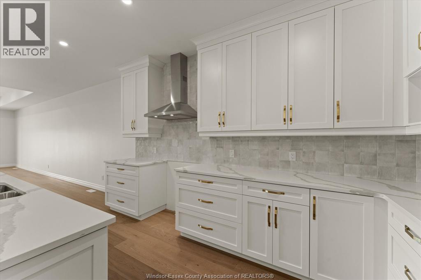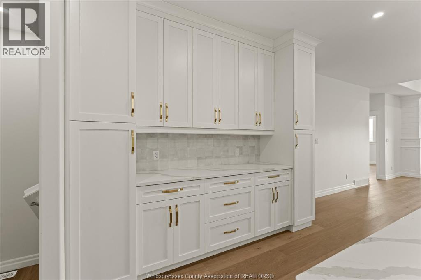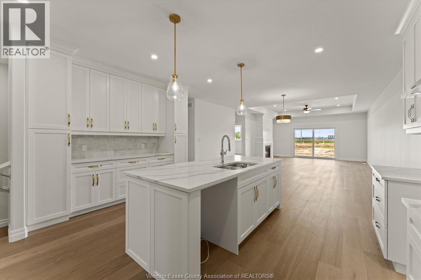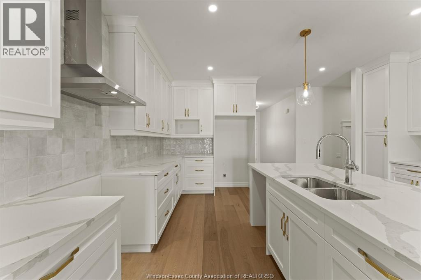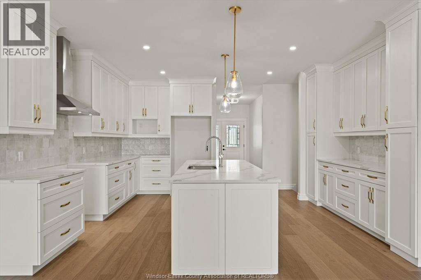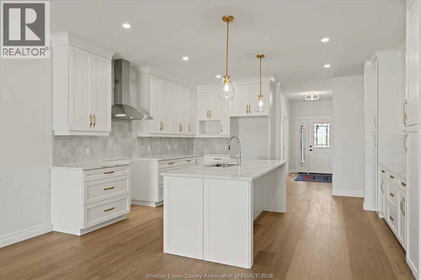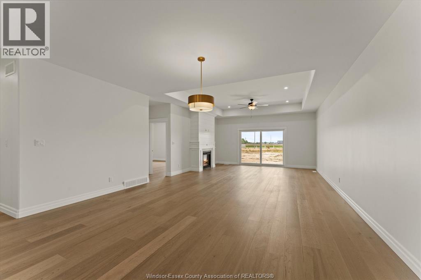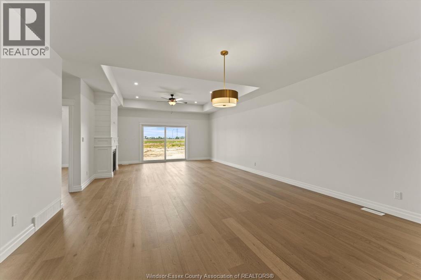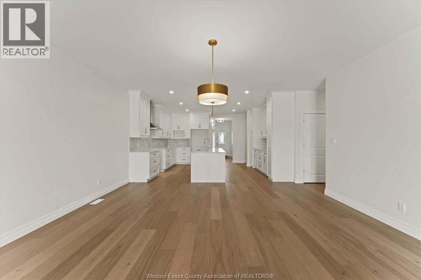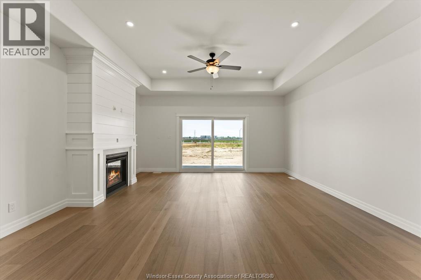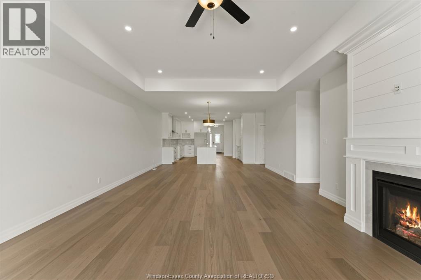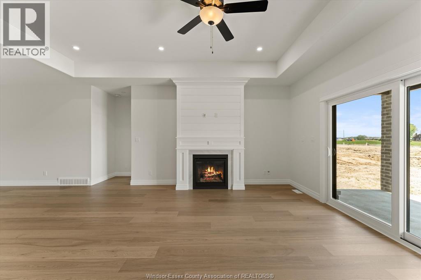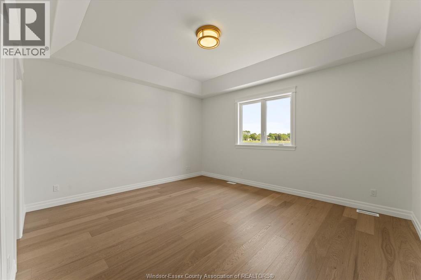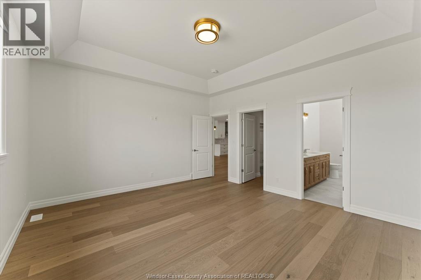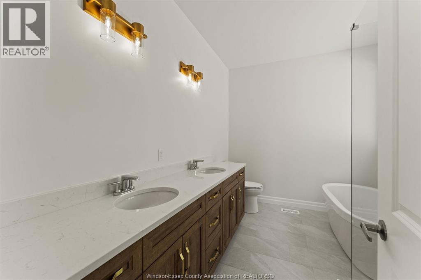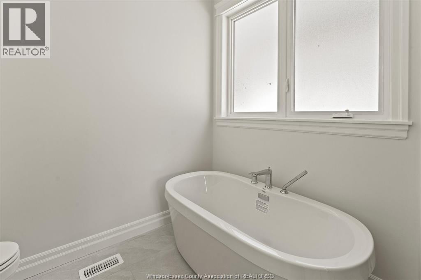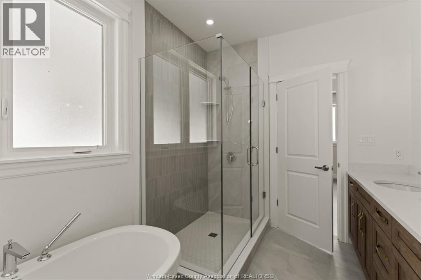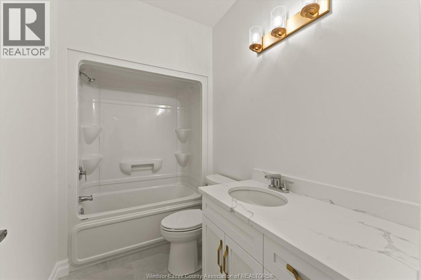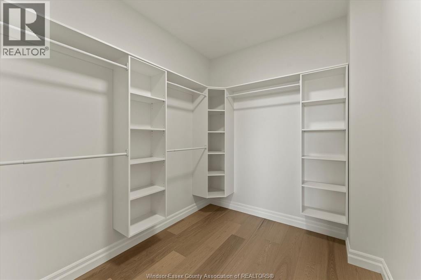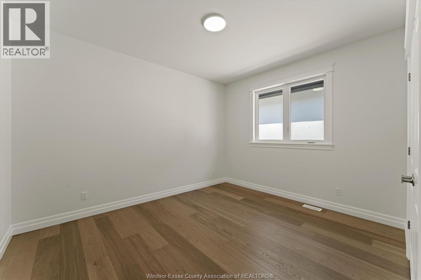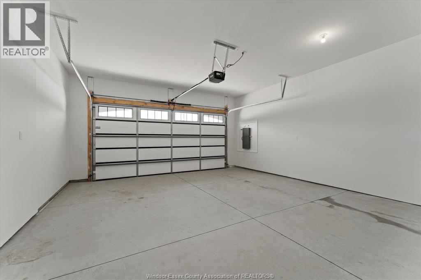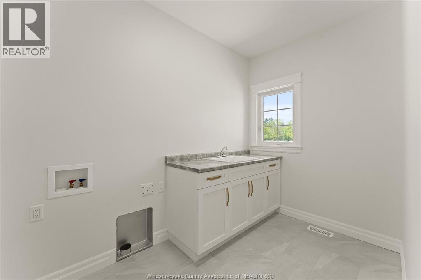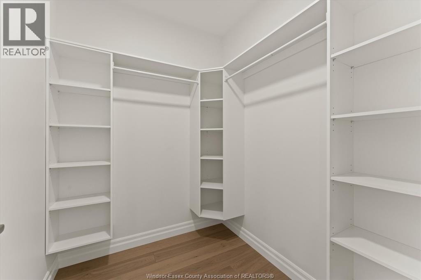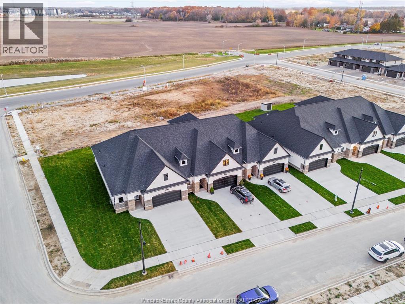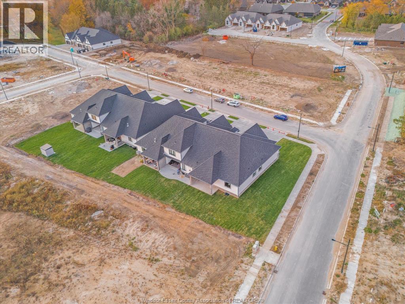3148 Tullio Drive Lasalle, Ontario N9H 1H3
$954,900
This exclusive corner unit is truly one-of-a-kind—a customized Brighton 1 offering over 2,000 sq ft of elevated living in the heart of Silverleaf Estates, LaSalle. Designed and built by Energy Star certified builder BK Cornerstone, this modern townhome pairs timeless design with contemporary comfort. Soaring 9' ceilings, expansive windows, and oversized patio doors flood the space with natural light and invite you out to a private, covered outdoor living area—ideal for relaxing or entertaining. Inside, the chefinspired kitchen is a true showpiece, featuring custom cabinetry, quartz countertops, and generous prep space that’s perfect for hosting. The main floor offers two spacious bedrooms and two bathrooms, including a stunning primary suite with a custom walk-in closet and a spa-style ensuite complete with freestanding soaker tub, dual vanities, and a tiled glass shower. Experience low-maintenance, luxury living in one of LaSalle’s most sought-after communities—this home is ready for your final touches. (id:52143)
Open House
This property has open houses!
1:00 pm
Ends at:3:00 pm
1:00 pm
Ends at:3:00 pm
1:00 pm
Ends at:3:00 pm
1:00 pm
Ends at:3:00 pm
1:00 pm
Ends at:3:00 pm
Property Details
| MLS® Number | 25020108 |
| Property Type | Single Family |
| Features | Double Width Or More Driveway, Finished Driveway |
Building
| Bathroom Total | 2 |
| Bedrooms Above Ground | 2 |
| Bedrooms Total | 2 |
| Architectural Style | Ranch |
| Constructed Date | 2023 |
| Construction Style Attachment | Attached |
| Cooling Type | Central Air Conditioning |
| Exterior Finish | Brick, Concrete/stucco |
| Fireplace Fuel | Gas |
| Fireplace Present | Yes |
| Fireplace Type | Direct Vent |
| Flooring Type | Hardwood |
| Foundation Type | Concrete |
| Heating Fuel | Natural Gas |
| Heating Type | Forced Air, Furnace |
| Stories Total | 1 |
| Size Interior | 2000 Sqft |
| Total Finished Area | 2000 Sqft |
| Type | Row / Townhouse |
Parking
| Garage | |
| Inside Entry |
Land
| Acreage | No |
| Size Irregular | 34 X Irreg |
| Size Total Text | 34 X Irreg |
| Zoning Description | Res |
Rooms
| Level | Type | Length | Width | Dimensions |
|---|---|---|---|---|
| Lower Level | Storage | Measurements not available | ||
| Lower Level | Utility Room | Measurements not available | ||
| Main Level | 4pc Bathroom | Measurements not available | ||
| Main Level | 4pc Bathroom | Measurements not available | ||
| Main Level | 5pc Ensuite Bath | Measurements not available | ||
| Main Level | Playroom | Measurements not available | ||
| Main Level | Living Room | Measurements not available | ||
| Main Level | Dining Room | Measurements not available | ||
| Main Level | Kitchen | Measurements not available | ||
| Main Level | Laundry Room | Measurements not available | ||
| Main Level | Other | Measurements not available | ||
| Main Level | Foyer | Measurements not available |
https://www.realtor.ca/real-estate/28705377/3148-tullio-drive-lasalle
Interested?
Contact us for more information

