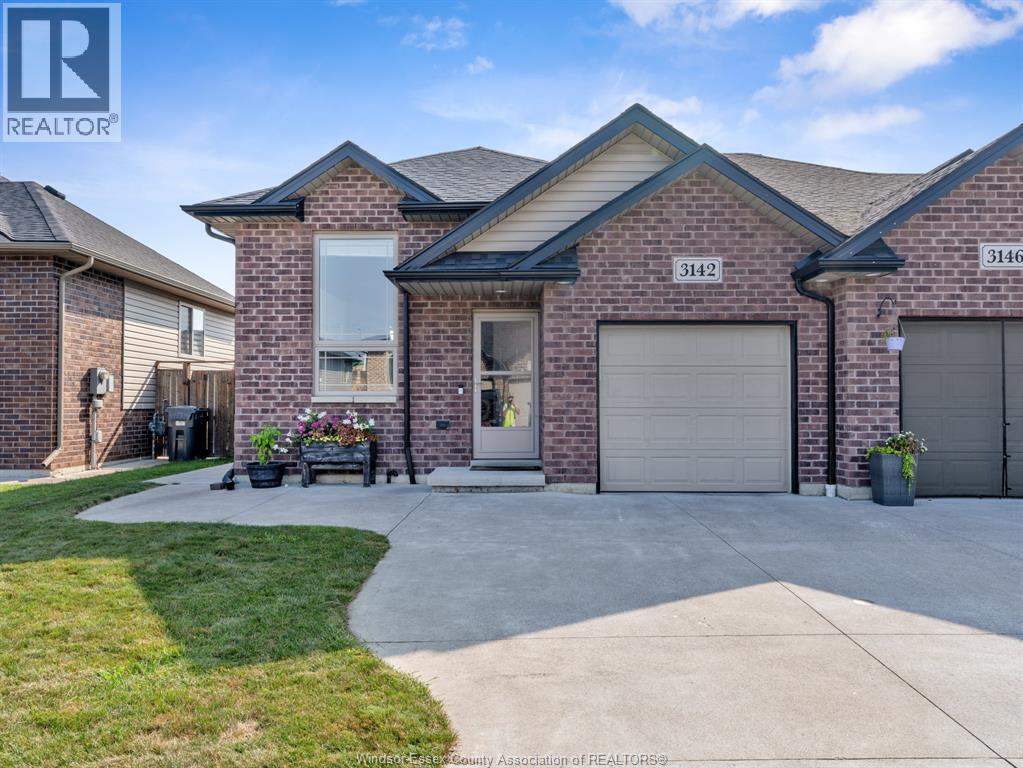3142 Viola Crescent Windsor, Ontario N8N 0A1
$575,000
Bright and inviting raised ranch, semi-detached home featuring an open concept kitchen, living room and dining room perfect for entertaining. The main level offers two spacious bedrooms and full bathroom, while the fully finished basement includes a third bedroom, full bathroom, a home gym and plenty of versatile living space. Enjoy outdoor living with a porch leading to a concrete patio in the fully fenced backyard. Complete with a one car garage and abundant in home storage, this property combines comfort and functionality in a great location. (id:52143)
Open House
This property has open houses!
1:00 pm
Ends at:3:00 pm
Property Details
| MLS® Number | 25020915 |
| Property Type | Single Family |
| Features | Concrete Driveway |
Building
| Bathroom Total | 2 |
| Bedrooms Above Ground | 2 |
| Bedrooms Below Ground | 1 |
| Bedrooms Total | 3 |
| Appliances | Dishwasher, Dryer, Microwave Range Hood Combo, Refrigerator, Stove, Washer |
| Architectural Style | Raised Ranch |
| Constructed Date | 2018 |
| Construction Style Attachment | Semi-detached |
| Cooling Type | Central Air Conditioning |
| Exterior Finish | Aluminum/vinyl, Brick |
| Flooring Type | Carpeted, Ceramic/porcelain, Laminate |
| Foundation Type | Concrete |
| Heating Fuel | Natural Gas |
| Heating Type | Forced Air, Furnace |
| Size Interior | 1050 Sqft |
| Total Finished Area | 1050 Sqft |
| Type | House |
Parking
| Attached Garage | |
| Garage | |
| Inside Entry |
Land
| Acreage | No |
| Fence Type | Fence |
| Size Irregular | 31.99 X 107.61 / 0.08 Ac |
| Size Total Text | 31.99 X 107.61 / 0.08 Ac |
| Zoning Description | Res |
Rooms
| Level | Type | Length | Width | Dimensions |
|---|---|---|---|---|
| Basement | Laundry Room | 8.11 x 16.6 | ||
| Basement | Family Room | 23.4 x 24.9 | ||
| Basement | 3pc Bathroom | 7.3 x 6.1 | ||
| Basement | Bedroom | 10.10 x 11.2 | ||
| Main Level | 3pc Bathroom | 5.11 x 7.7 | ||
| Main Level | Bedroom | 9.5 x 10.11 | ||
| Main Level | Primary Bedroom | 11.3 x 16.3 | ||
| Main Level | Living Room | 13.6 x 17.7 | ||
| Main Level | Dining Room | 13.6 x 8.1 | ||
| Main Level | Kitchen | 11.7 x 13.5 |
https://www.realtor.ca/real-estate/28745361/3142-viola-crescent-windsor
Interested?
Contact us for more information


















































