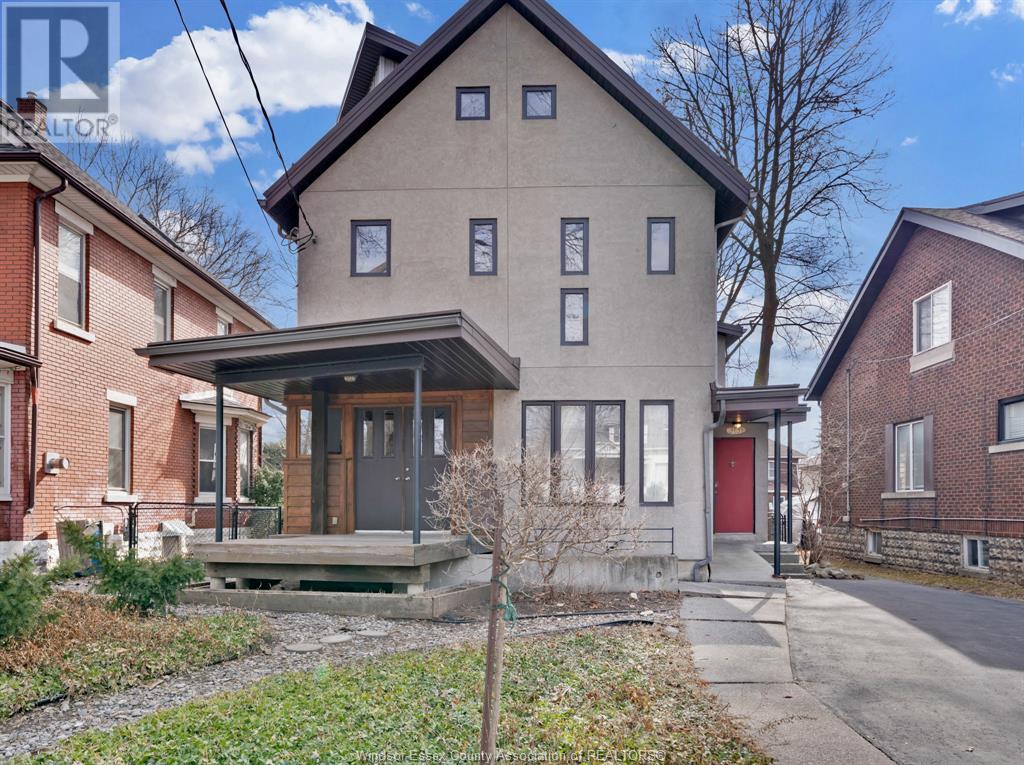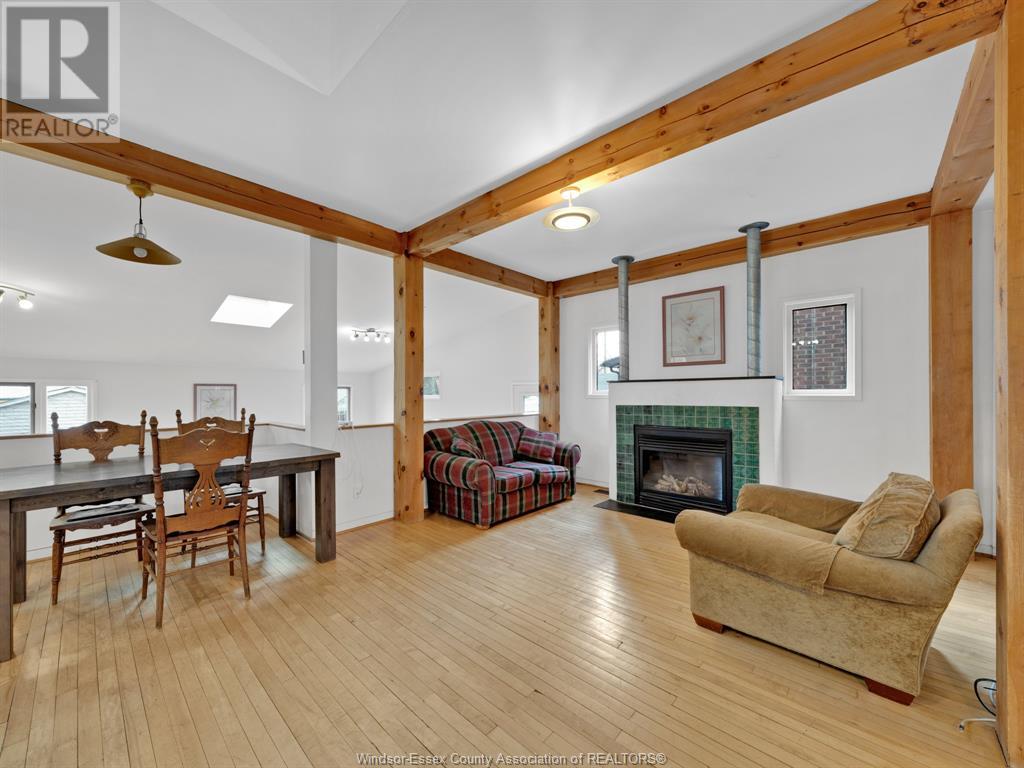3131 Donnelly Street Windsor, Ontario N9C 1M3
$975 Monthly
Lease price is per room, 3 rooms available! One of a kind shared space, ideal for Grad Students & steps from University. Modern large 2500 sq ft loft style house w/ cathedral ceilings & hardwood floors. Main floor is open concept w/ 2 living rooms, family room, kitchen, dining area, bathroom, & main floor laundry. Rooms #1 & #2 are located on the 2'nd floor & room #3 is located on 3rd floor with a den or office space. Fully fenced yard, wood deck, stone patio & a large covered front porch. Driveway parking for up to 5 cars. Rental includes grass cutting & monthly maid service cleaning of common areas. Basement is excluded from the lease. Landlord reserves the sole and absolute discretion to accept or reject any application to ensure the perfect fit. Asking $975/month per room or $2,925 for entire house (excl. Basement) plus utilities & wifi. No pets, Min 1 yr lease. Credit check, references & employment verification required. Deposit due upon acceptance (1st & Last). (id:52143)
Property Details
| MLS® Number | 25010790 |
| Property Type | Single Family |
| Features | Double Width Or More Driveway, Paved Driveway, Finished Driveway, Front Driveway |
Building
| Bathroom Total | 2 |
| Bedrooms Above Ground | 3 |
| Bedrooms Total | 3 |
| Appliances | Dishwasher, Dryer, Freezer, Stove, Washer, Two Refrigerators |
| Constructed Date | 1994 |
| Construction Style Attachment | Detached |
| Cooling Type | Central Air Conditioning |
| Exterior Finish | Steel, Wood, Concrete/stucco |
| Fireplace Fuel | Gas |
| Fireplace Present | Yes |
| Fireplace Type | Direct Vent |
| Flooring Type | Ceramic/porcelain, Hardwood |
| Foundation Type | Concrete |
| Heating Fuel | Natural Gas |
| Heating Type | Forced Air, Furnace |
| Stories Total | 3 |
| Type | House |
Land
| Acreage | No |
| Fence Type | Fence |
| Landscape Features | Landscaped |
| Size Irregular | 45.17 X 123.22 |
| Size Total Text | 45.17 X 123.22 |
| Zoning Description | Rd1.2 |
Rooms
| Level | Type | Length | Width | Dimensions |
|---|---|---|---|---|
| Second Level | 4pc Bathroom | Measurements not available | ||
| Second Level | Bedroom | 10 x 12 | ||
| Second Level | Bedroom | 12 x 11 | ||
| Third Level | Den | 11 x 15 | ||
| Third Level | Bedroom | 9 x 9 | ||
| Main Level | 3pc Bathroom | Measurements not available | ||
| Main Level | Laundry Room | Measurements not available | ||
| Main Level | Office | 7 x 9 | ||
| Main Level | Dining Room | 9 x 15 | ||
| Main Level | Living Room | 12 x 23 | ||
| Main Level | Living Room | 10 x 12 | ||
| Main Level | Family Room | 12 x 25 | ||
| Main Level | Kitchen | 11 x 11 | ||
| Main Level | Foyer | Measurements not available |
https://www.realtor.ca/real-estate/28240192/3131-donnelly-street-windsor
Interested?
Contact us for more information








































