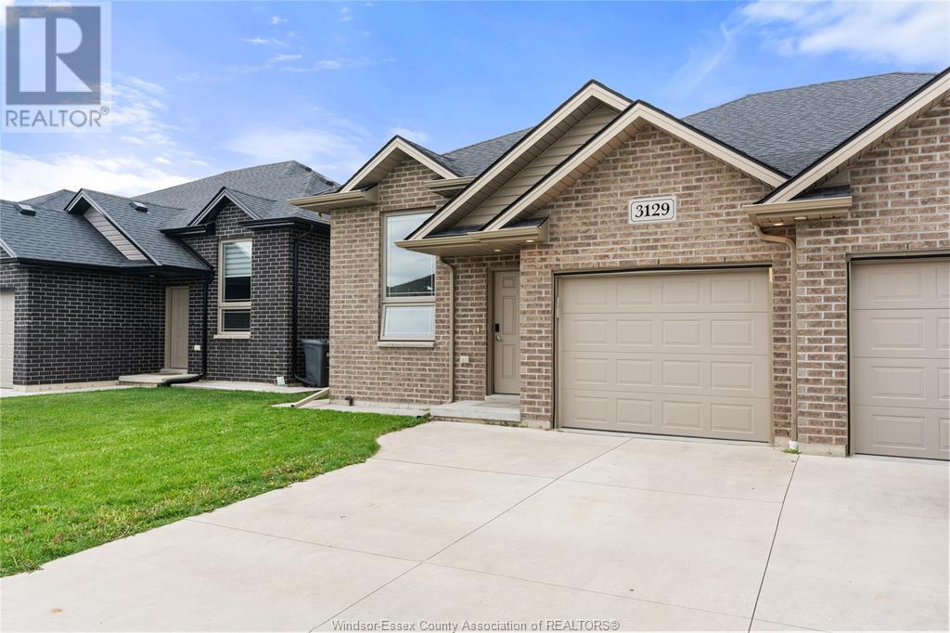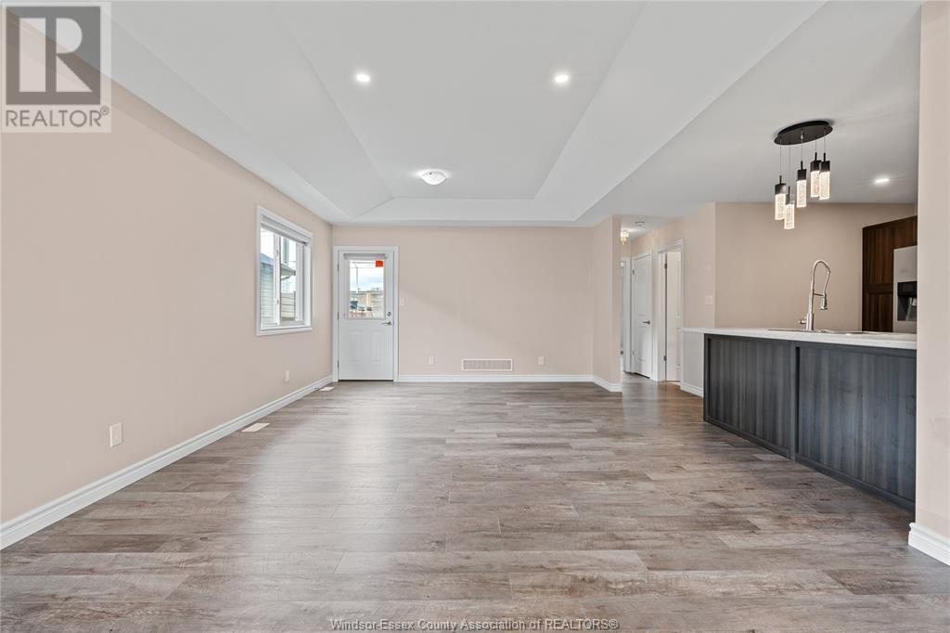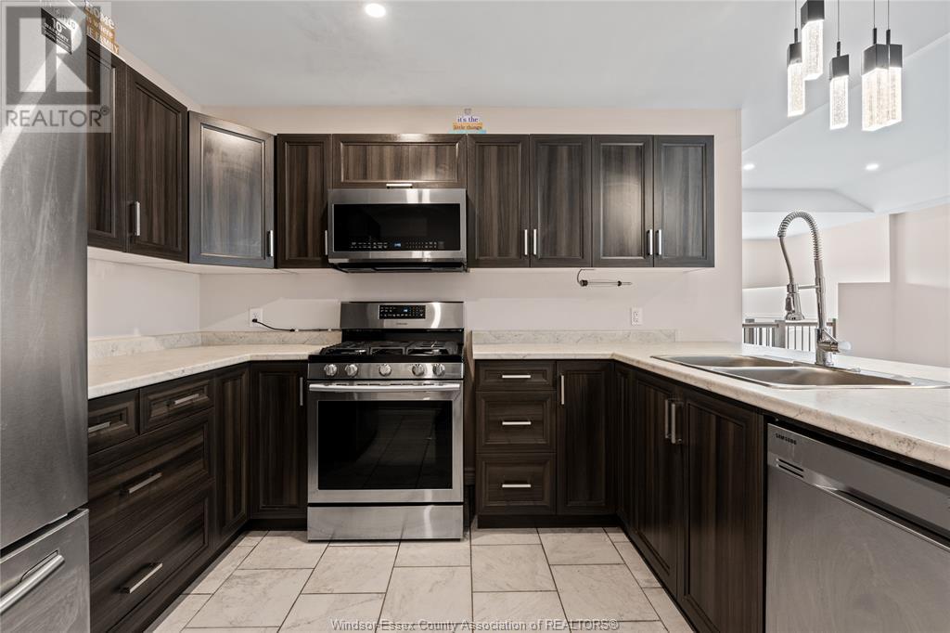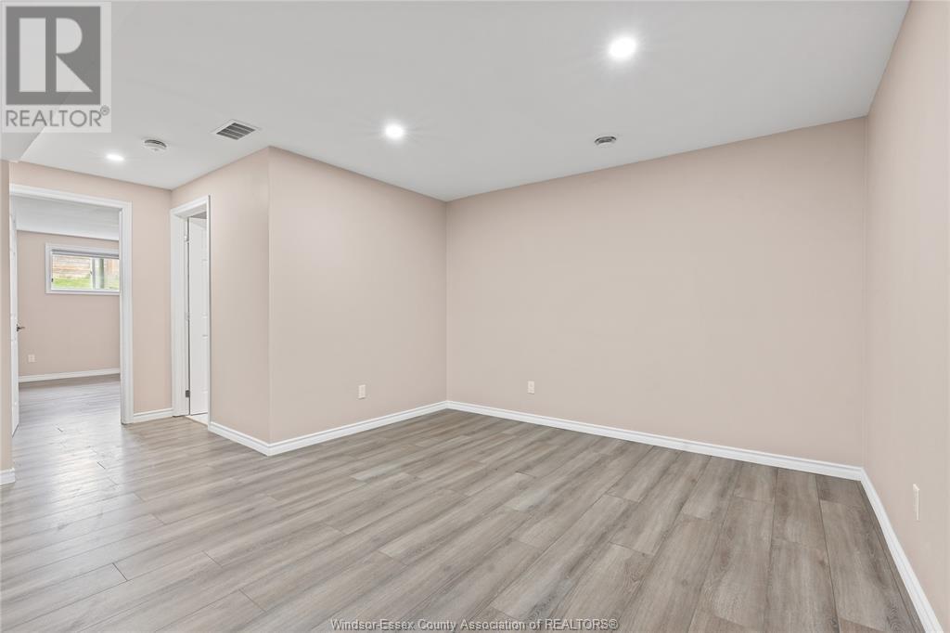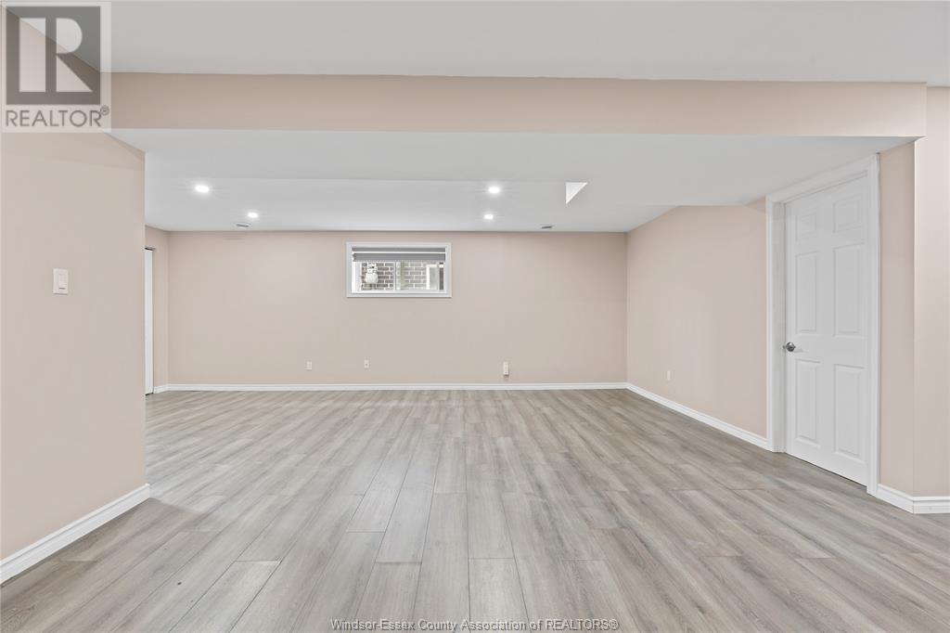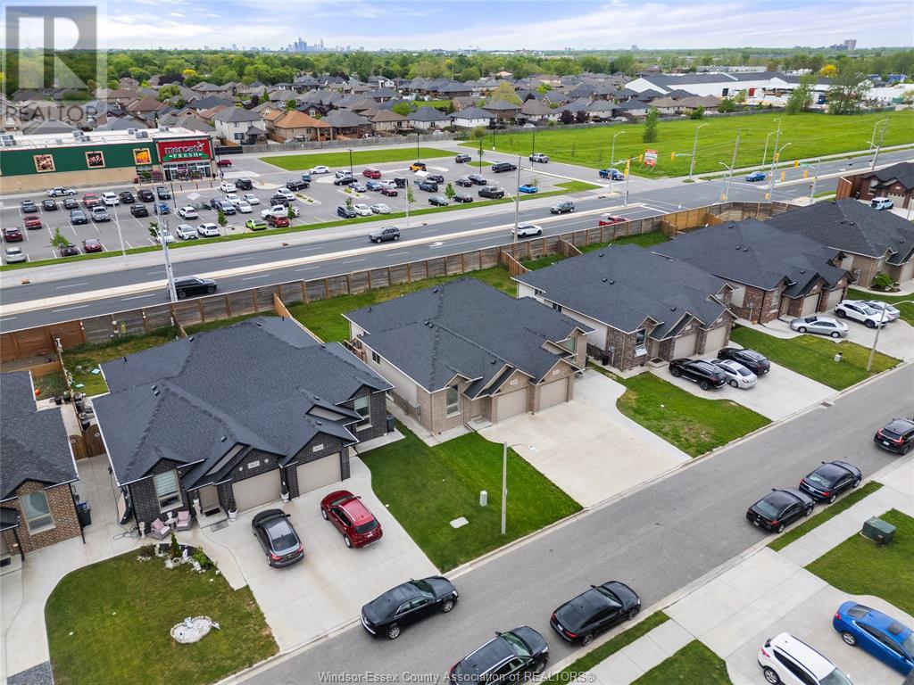3129 Viola Crescent Windsor, Ontario N8N 0A1
$499,900
Experience 3129 Viola Crescent — a bright and spacious semi-detached raised ranch in highly desired East Windsor. This well-designed family home features 3 bedrooms, 3 full bathrooms, an attached garage, and an open-concept layout filled with natural light. Enjoy generously sized principal rooms, including an oversized kitchen that provides ample space for cooking & entertaining and a private primary suite with a walk-in closet & ensuite bath — perfect for relaxing at the end of the day. The fully finished basement adds exceptional extra living space, featuring a large family room, rec room, the third bedroom, full bathroom, and plenty of storage. Ideally located in a premium, family-friendly neighbourhood close to parks, top-rated schools, shopping, and all major amenities — plus just minutes from the E.C. Row Expressway and the new battery plant. This home is the perfect blend of space, comfort, and convenience! Seller reserves the right to accept or decline any offers, contact us today to view your next home! (id:52143)
Property Details
| MLS® Number | 25012485 |
| Property Type | Single Family |
| Features | Concrete Driveway, Finished Driveway, Front Driveway |
Building
| Bathroom Total | 3 |
| Bedrooms Above Ground | 2 |
| Bedrooms Below Ground | 1 |
| Bedrooms Total | 3 |
| Appliances | Dishwasher, Dryer, Refrigerator, Stove, Washer |
| Architectural Style | Bi-level, Raised Ranch |
| Constructed Date | 2019 |
| Construction Style Attachment | Semi-detached |
| Cooling Type | Central Air Conditioning |
| Exterior Finish | Aluminum/vinyl, Brick |
| Flooring Type | Ceramic/porcelain, Laminate |
| Foundation Type | Concrete |
| Heating Fuel | Natural Gas |
| Heating Type | Forced Air, Furnace, Heat Recovery Ventilation (hrv) |
| Type | House |
Parking
| Garage |
Land
| Acreage | No |
| Landscape Features | Landscaped |
| Size Irregular | 30.48x116.25 Ft |
| Size Total Text | 30.48x116.25 Ft |
| Zoning Description | Res |
Rooms
| Level | Type | Length | Width | Dimensions |
|---|---|---|---|---|
| Lower Level | 3pc Bathroom | Measurements not available | ||
| Lower Level | Storage | Measurements not available | ||
| Lower Level | Utility Room | Measurements not available | ||
| Lower Level | Laundry Room | Measurements not available | ||
| Lower Level | Bedroom | Measurements not available | ||
| Lower Level | Recreation Room | Measurements not available | ||
| Lower Level | Family Room | Measurements not available | ||
| Main Level | 4pc Bathroom | Measurements not available | ||
| Main Level | 3pc Ensuite Bath | Measurements not available | ||
| Main Level | Bedroom | Measurements not available | ||
| Main Level | Primary Bedroom | Measurements not available | ||
| Main Level | Kitchen | Measurements not available | ||
| Main Level | Dining Room | Measurements not available | ||
| Main Level | Living Room | Measurements not available | ||
| Main Level | Foyer | Measurements not available |
https://www.realtor.ca/real-estate/28335360/3129-viola-crescent-windsor
Interested?
Contact us for more information



