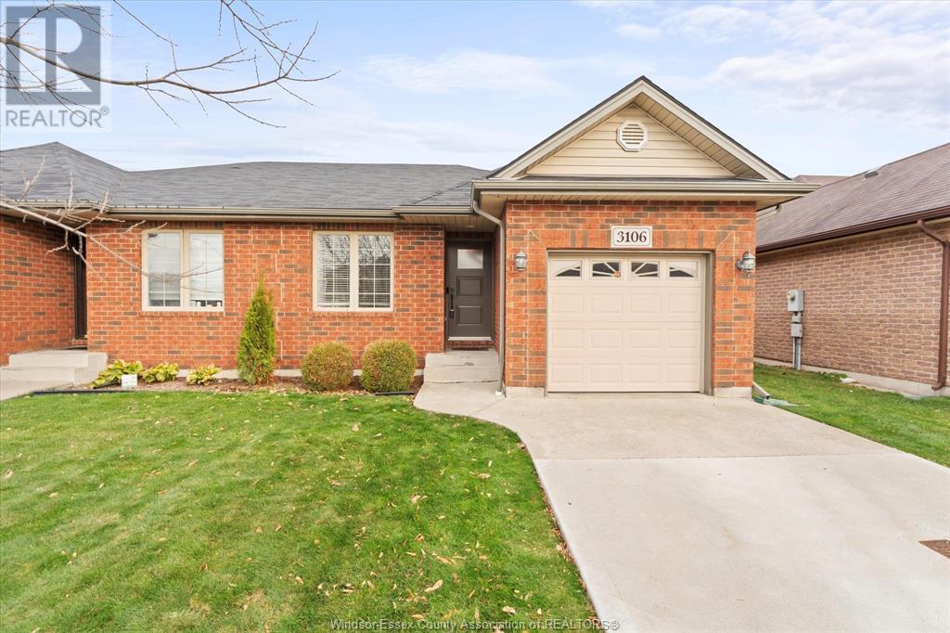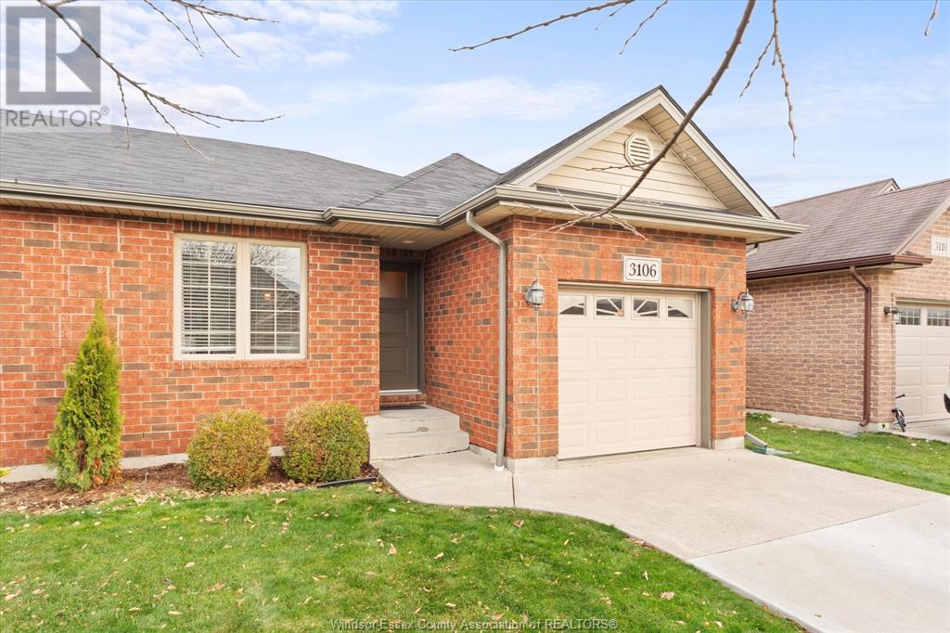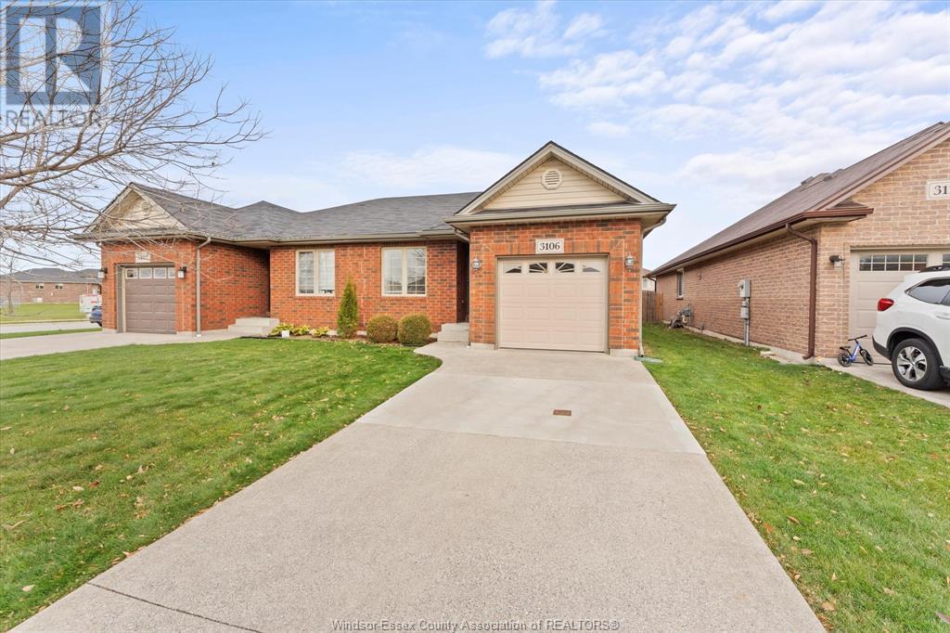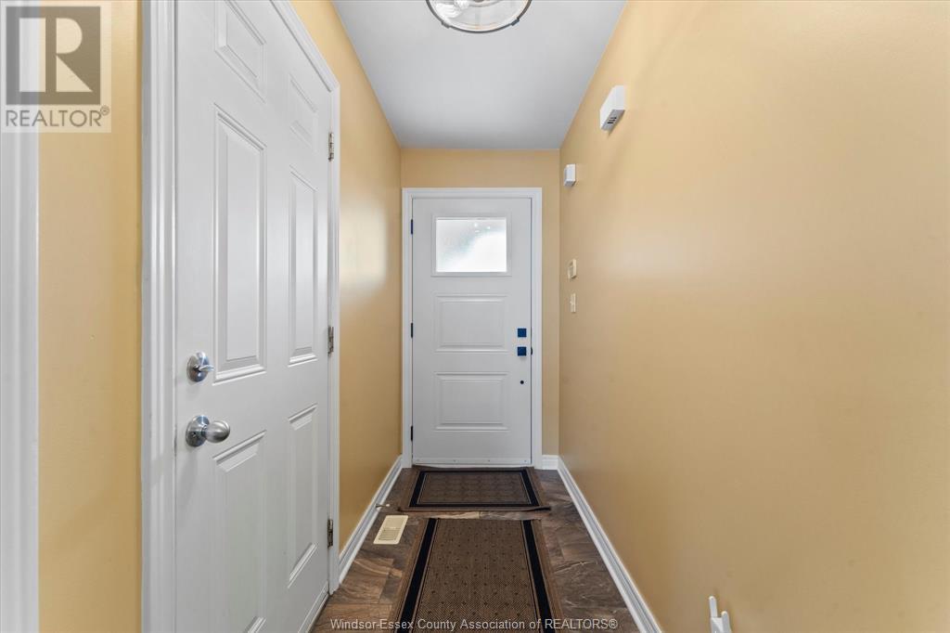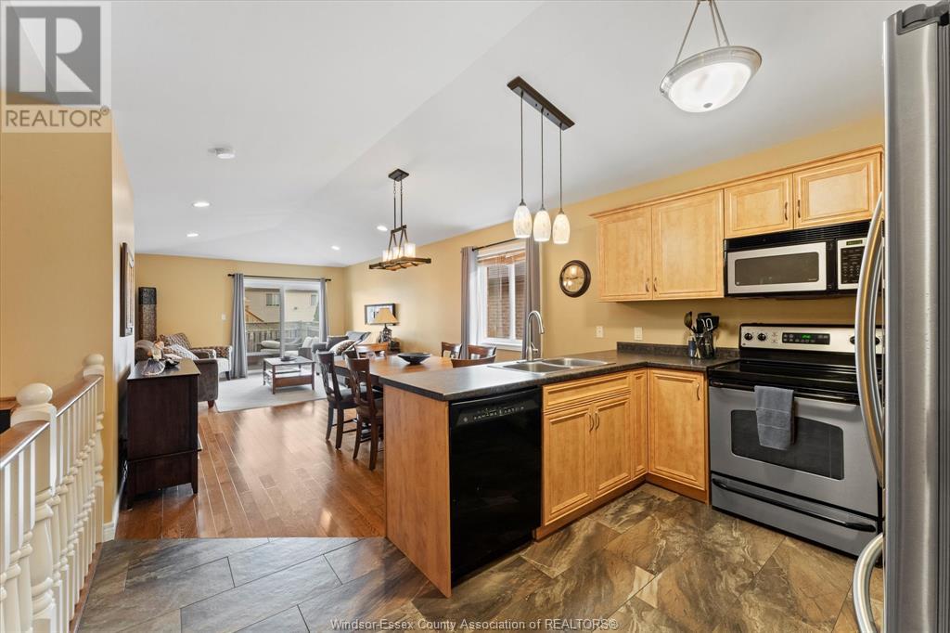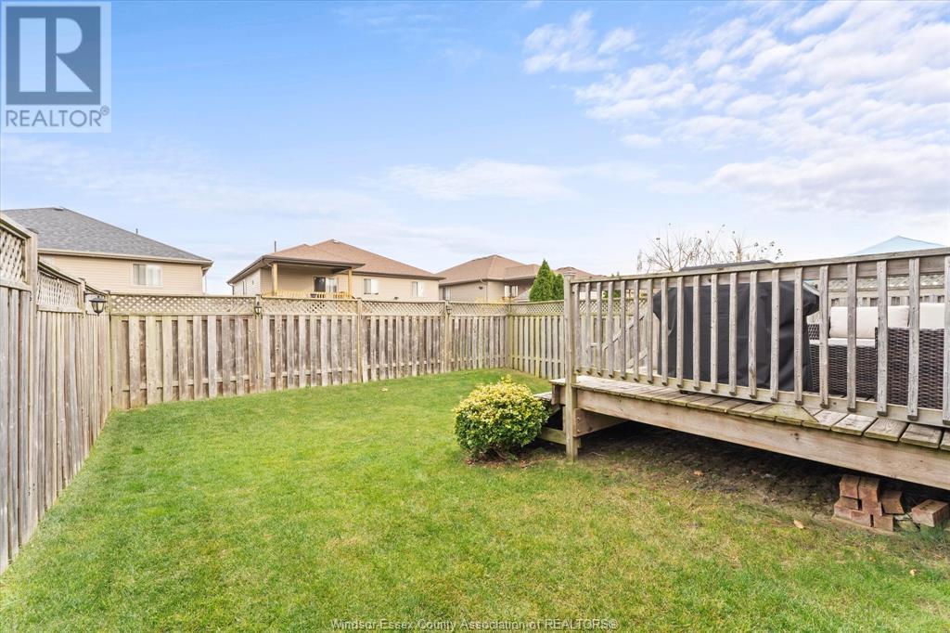3106 Seville Windsor, Ontario N8N 0A2
$579,900
This is the perfect place to call home! This beautifully updated property offers a bright, open-concept main floor featuring two spacious bedrooms and a full bathroom, plus a stunning private ensuite off the primary bedroom. The fully finished lower level is designed for comfort, boasting a large family room with a cozy corner fireplace, a generous third bedroom, and an oversized half-bathroom — perfect for guests or growing families. Step outside to a large deck, ideal for summer barbecues and entertaining, overlooking a fully fenced backyard with plenty of space to play and relax. Ample storage throughout makes this home as practical as it is charming. Located in a family-friendly neighborhood, you’ll love the easy walking distance to parks, schools, public transportation, and shopping. Priced to sell — don’t miss your chance to make this wonderful home yours. Accepting offers as they come — book your showing today! (id:52143)
Property Details
| MLS® Number | 25007468 |
| Property Type | Single Family |
| Features | Concrete Driveway, Finished Driveway, Front Driveway |
Building
| Bathroom Total | 3 |
| Bedrooms Above Ground | 2 |
| Bedrooms Below Ground | 1 |
| Bedrooms Total | 3 |
| Appliances | Dishwasher, Dryer, Microwave Range Hood Combo, Refrigerator, Stove, Washer |
| Architectural Style | Ranch |
| Constructed Date | 2006 |
| Construction Style Attachment | Semi-detached |
| Cooling Type | Central Air Conditioning |
| Exterior Finish | Brick |
| Fireplace Fuel | Electric |
| Fireplace Present | Yes |
| Fireplace Type | Insert |
| Flooring Type | Carpeted, Ceramic/porcelain, Hardwood |
| Foundation Type | Concrete |
| Half Bath Total | 1 |
| Heating Fuel | Natural Gas |
| Heating Type | Forced Air, Furnace |
| Stories Total | 1 |
| Type | House |
Parking
| Garage |
Land
| Acreage | No |
| Landscape Features | Landscaped |
| Size Irregular | 30.28x108.27 |
| Size Total Text | 30.28x108.27 |
| Zoning Description | R1 |
Rooms
| Level | Type | Length | Width | Dimensions |
|---|---|---|---|---|
| Basement | 2pc Bathroom | Measurements not available | ||
| Basement | Utility Room | Measurements not available | ||
| Basement | Storage | Measurements not available | ||
| Basement | Bedroom | Measurements not available | ||
| Basement | Family Room/fireplace | Measurements not available | ||
| Main Level | 4pc Bathroom | Measurements not available | ||
| Main Level | 4pc Bathroom | Measurements not available | ||
| Main Level | Bedroom | Measurements not available | ||
| Main Level | Primary Bedroom | Measurements not available | ||
| Main Level | Laundry Room | Measurements not available | ||
| Main Level | Kitchen | Measurements not available | ||
| Main Level | Eating Area | Measurements not available | ||
| Main Level | Living Room | Measurements not available | ||
| Main Level | Foyer | Measurements not available |
https://www.realtor.ca/real-estate/28113388/3106-seville-windsor
Interested?
Contact us for more information

