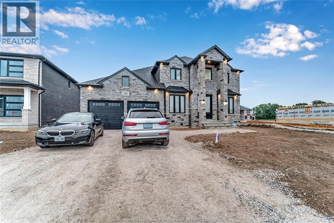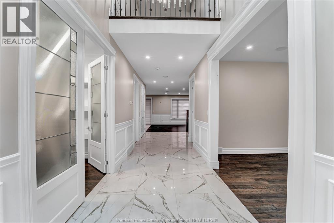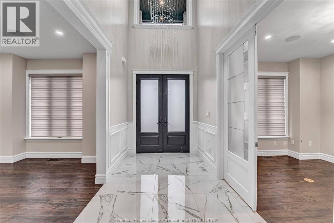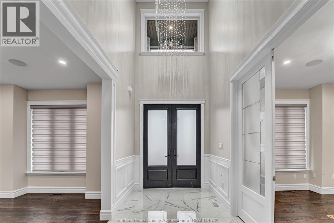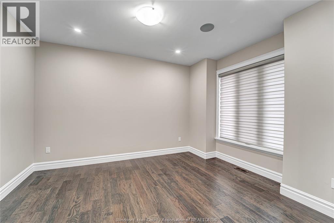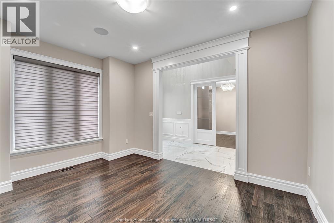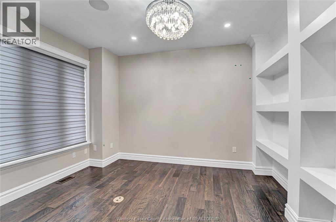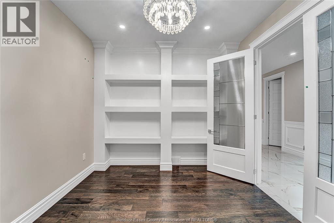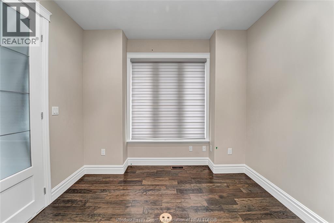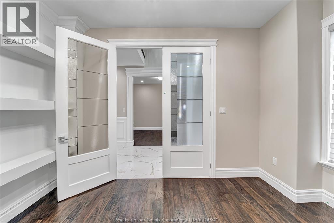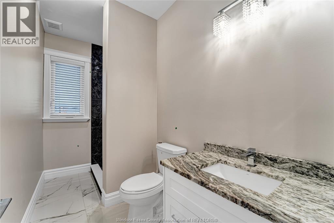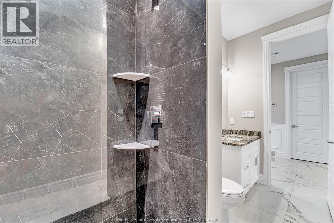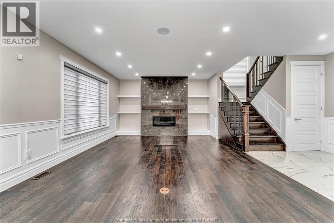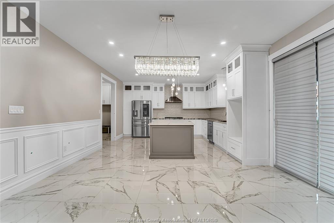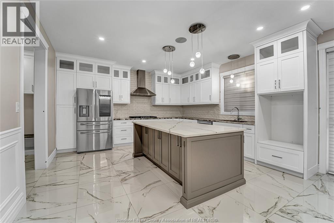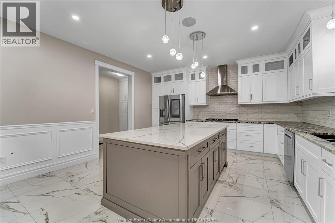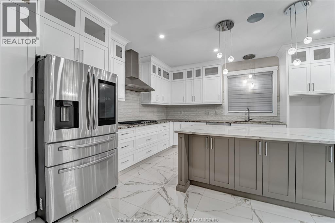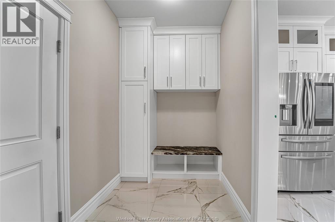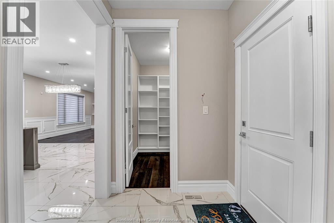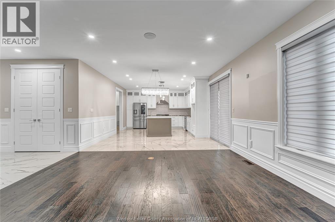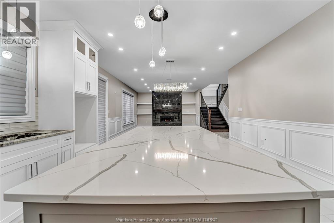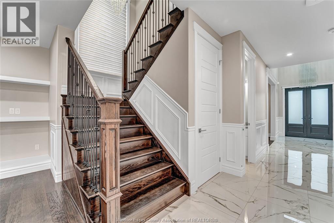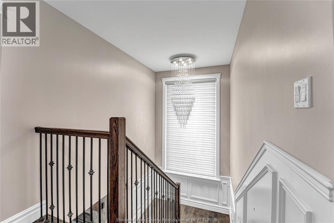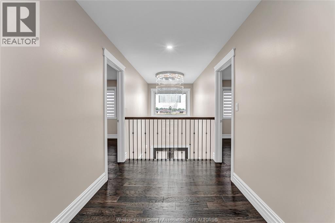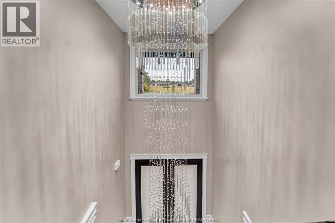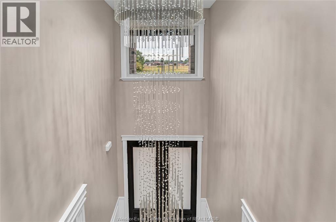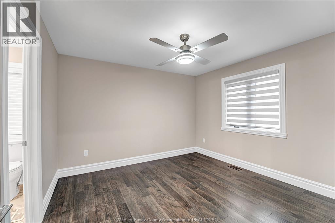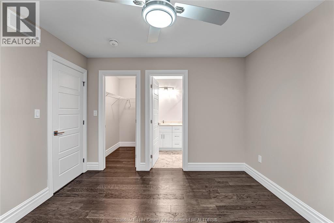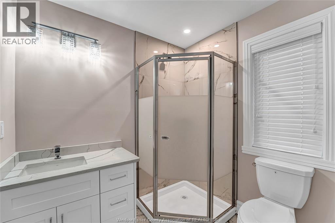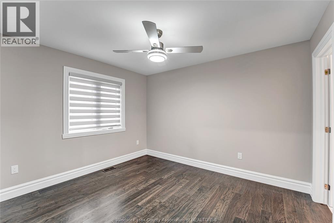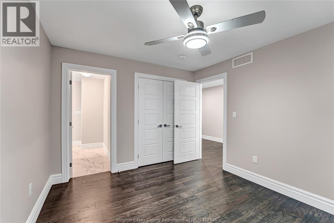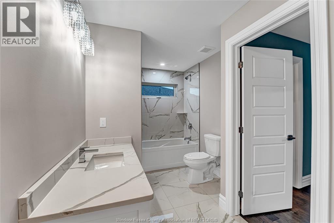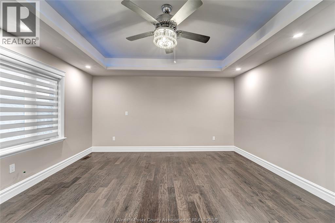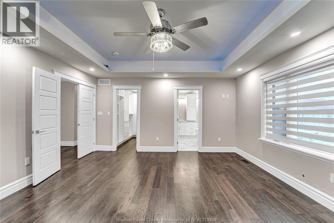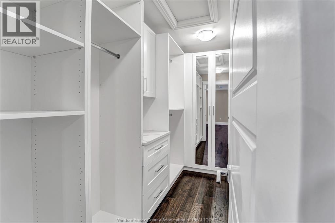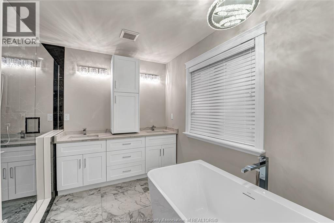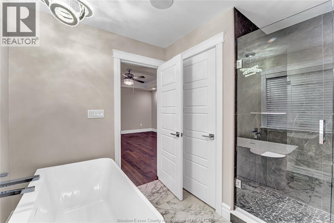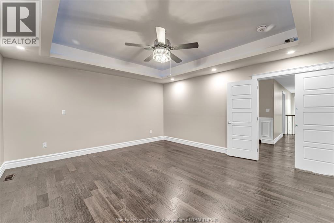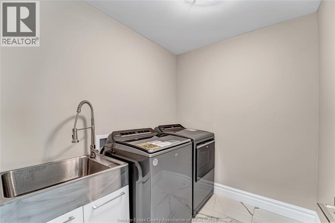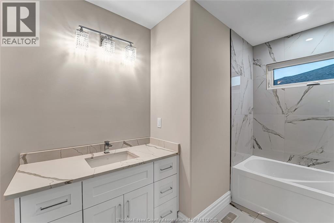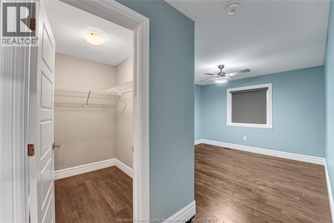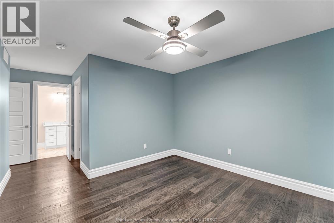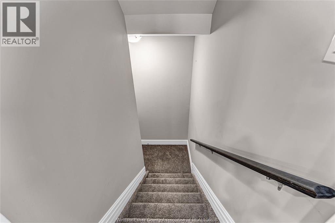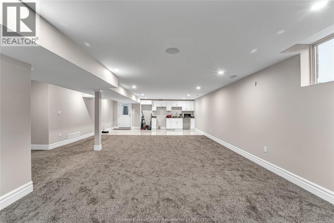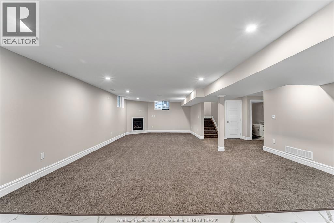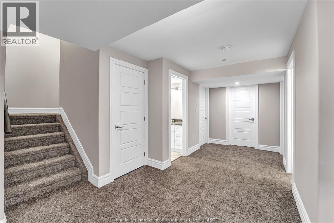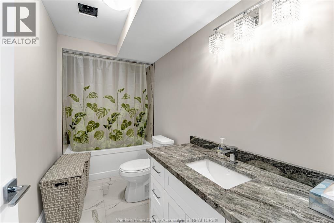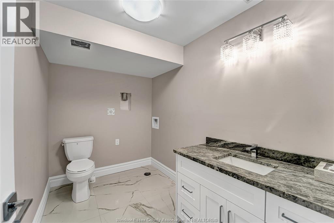310 Benson Amherstburg, Ontario N9V 0G7
$1,269,000
TO BE BUILT BY CHEHAB CUSTOM HOMES INC. Discover luxury living at 310 Benson, an exceptional 3,100 sq ft custom-built home backing onto the prestigious Pointe West Golf Course in beautiful Amherstburg. This elegant 2-storey design features 4 bedrooms and 3.5 bathrooms, including two upper-level bedrooms with private ensuites. The main floor offers a spacious open-concept layout with living, family, kitchen, and dining areas, ideal for entertaining and family gatherings. Designed with a brick, stucco & stone exterior, this home blends timeless architecture with modern finishes. Situated on a large 20,000 sq ft lot, offering space, privacy, and scenic golf course views. Experience the perfect combination of quality craftsmanship, refined design, and premium location — built by Chehab Custom Homes Inc. (id:52143)
Property Details
| MLS® Number | 25027058 |
| Property Type | Single Family |
| Features | Front Driveway, Gravel Driveway |
Building
| Bathroom Total | 4 |
| Bedrooms Above Ground | 4 |
| Bedrooms Total | 4 |
| Construction Style Attachment | Detached |
| Cooling Type | Central Air Conditioning |
| Exterior Finish | Brick, Stone, Concrete/stucco |
| Flooring Type | Ceramic/porcelain, Hardwood |
| Foundation Type | Concrete |
| Half Bath Total | 1 |
| Heating Fuel | Natural Gas |
| Heating Type | Furnace |
| Stories Total | 2 |
| Type | House |
Parking
| Garage |
Land
| Acreage | No |
| Size Irregular | 60.93 X Irreg |
| Size Total Text | 60.93 X Irreg |
| Zoning Description | Res |
Rooms
| Level | Type | Length | Width | Dimensions |
|---|---|---|---|---|
| Second Level | 5pc Ensuite Bath | Measurements not available | ||
| Second Level | 3pc Ensuite Bath | Measurements not available | ||
| Second Level | 3pc Bathroom | Measurements not available | ||
| Second Level | Laundry Room | Measurements not available | ||
| Second Level | Primary Bedroom | Measurements not available | ||
| Second Level | Bedroom | Measurements not available | ||
| Second Level | Bedroom | Measurements not available | ||
| Second Level | Bedroom | Measurements not available | ||
| Main Level | 2pc Bathroom | Measurements not available | ||
| Main Level | Sunroom | Measurements not available | ||
| Main Level | Kitchen | Measurements not available | ||
| Main Level | Office | Measurements not available | ||
| Main Level | Family Room/fireplace | Measurements not available | ||
| Main Level | Living Room | Measurements not available |
https://www.realtor.ca/real-estate/29027953/310-benson-amherstburg
Interested?
Contact us for more information

